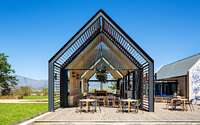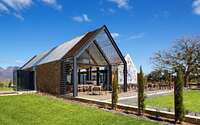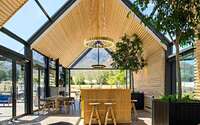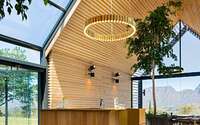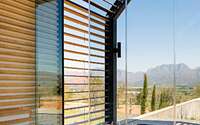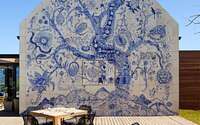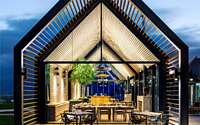Kombuis Restaurant by Steyn Studio
Kombuis Restaurant is an inspiring diner located in South Africa, designed in 2017 by Steyn Studio.








About Kombuis Restaurant
Inspired by Cape Dutch Tradition
Drawing inspiration from the historical Cape Dutch House, the concept thoughtfully mirrors the scale of a nearby Manor House. This building showcases a beautifully symmetrical design. Additionally, it features an open-ended extruded gable profile. Moreover, strategically placed glass panels capture breathtaking views of the valley and mountains.
A Seamless Layout with Rich Features
At its core, the building’s layout embodies simplicity. The main volume primarily houses the restaurant seating. Meanwhile, the kitchen, storage, and services seamlessly attach, forming a classic H-layout. This arrangement connects effortlessly through a series of elements. When viewed from above, the restaurant presents as two offset rectangles. These are gracefully joined by a glassy link. On one side, the kitchen and services fill one volume. Conversely, the other side is dominated by the restaurant. While the services block remains predominantly closed-off, the restaurant stands out. Notably, its many glass components lend a sense of transparency.
A Blend of Nature and Elegance
Inside, guests are greeted by an ash timber ceiling. Beneath it, Isover Ecosound infill strips enhance the space’s acoustics. High ceilings and expansive glass walls create an open atmosphere. Furthermore, they lead out to a wooden terrace, offering scenic mountain views. Adding to the ambiance, a historical and nature-inspired ‘Tree of Life’ mural by Lucie de Moyencourt and Michael Chandler graces the space. Adorned in blue and white tiles, it adds a touch of elegance.
In terms of construction, stone, concrete, glass, and wood emerge as the building’s core materials. These choices, intentionally made, ensure the structure melds with the landscape. Additionally, the concrete foundation introduces a modern, industrial touch, juxtaposed against the natural setting.
Photography by Adam Letch
Visit Steyn Studio
- by Matt Watts