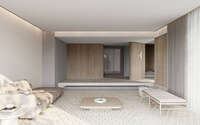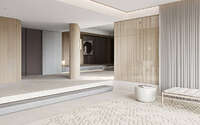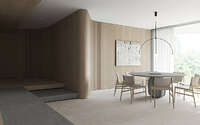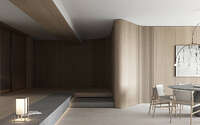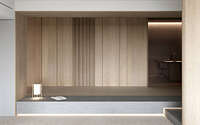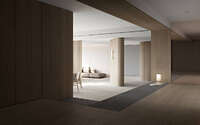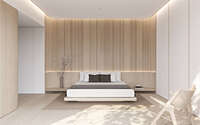Nassim Mansions by 0932 Design Consultants
Originally built in 1977, Nassim Mansions is a modern apartment located in Singapore, redesigned by 0932 Design Consultants.








About Nassim Mansions
Discovering Nassim Mansion: A Hidden Gem
In the heart of Singapore’s prime District 10, Nassim Mansion stands out. It stretches over 3,477 square feet (322.9 square meters) and is surrounded by old, beautiful landscapes. Built in 1977, the mansion has unique diagonal walls that add charm but sometimes limit space. Because of this, the center often feels dim.
Brightening the Space
Our goal was simple: make the space feel open and welcoming. Right when you walk in, a sunken living area greets you, offering clear views of the greenery outside. We decided to use clean walls with big glass panels. This way, the outside views become a part of the inside look.
Smooth Transitions Inside
Moving on, we updated the diagonal walls with oak veneers and off-white panels. These changes flow through the mansion, softening sharp corners and giving a sense of movement. Doors made of timber blend in, so everything looks connected. And, in the middle, what used to be an awkward column now stands proudly, covered in oak and rounded at the edges. It’s simple, but it adds a touch of class.
Photography courtesy 0932 Design Consultants
Visit 0932 Design Consultants
- by Matt Watts

