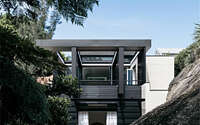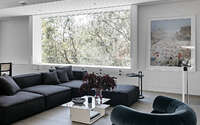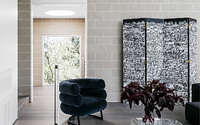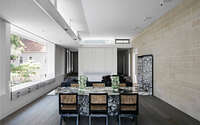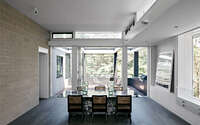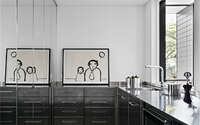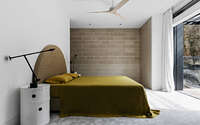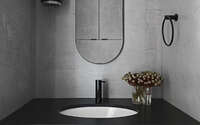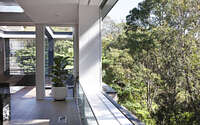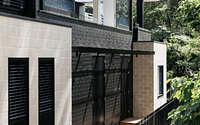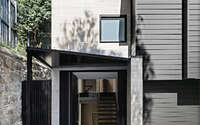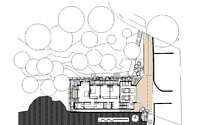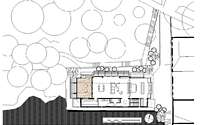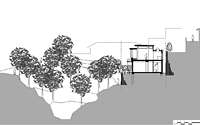Park House Woollahra by Porebski Architects
Park House Woollahra is an inspiring mid-century modern home located in Sydney, Australia, recently completed by Porebski Architects.











About Park House Woollahra
Unveiling Park House
Park House fits perfectly in Harbourview Park. It matches Woollahra’s old charm while respecting nature. The design also nods to nearby old homes and ancient stone walls.
Sitting on a tall 5-metre-high (16.4 feet) stone wall in the park, this house feels welcoming. But it’s not flashy. Its low and wide design helps it blend in and also shows off the older house behind it. Strong blocks at the base keep the house steady, while the top part, made with black wood, metal, and glass, makes it feel light among trees.
Step Inside the Treetop Home
The main feature of the house is the strong blocks. The side part has two floors for utility areas. The main bedrooms are on the ground, tucked between strong supports. Above, the living spaces feel like a cozy treehouse. The tall 3.7-metre-high (12.1 feet) ceilings make rooms feel big and open. Big windows let in fresh air and show off views of tree tops. Inside, a long brick wall keeps things warm and looks nice too.
The bedrooms on the ground floor are quiet and private, with calm nature views. The biggest bedroom, at the house’s end, has glass doors that slide away. When open, they show off a rocky view.
To sum it up, Park House feels right at home. It mixes the old and the new, and it fits beautifully in its special spot.
Photography courtesy of Porebski Architects
Visit Porebski Architects
- by Matt Watts