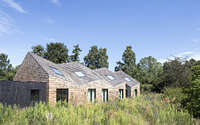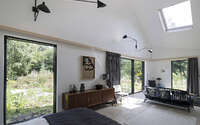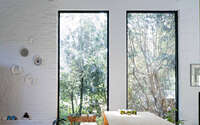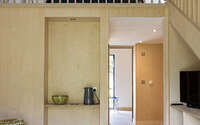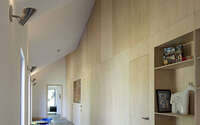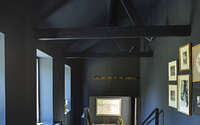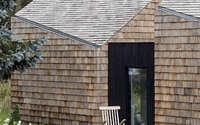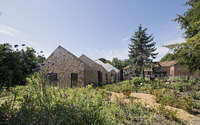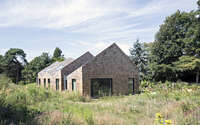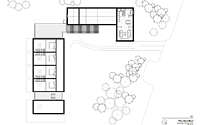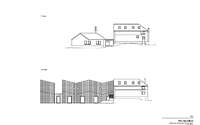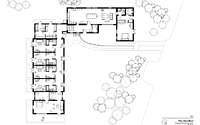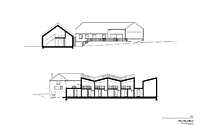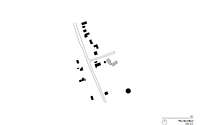Five Acre Barn B&B by Blee Halligan Architects
Redesigned in 2017 by Blee Halligan Architects, Five Acre Barn B&B is an inspiring brick barn located in Aldeburgh, United Kingdom.

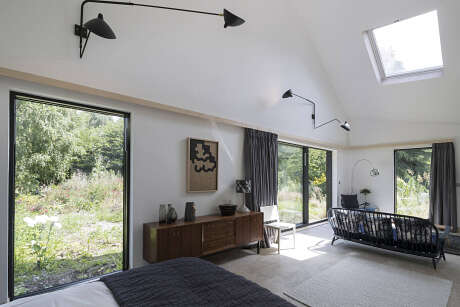
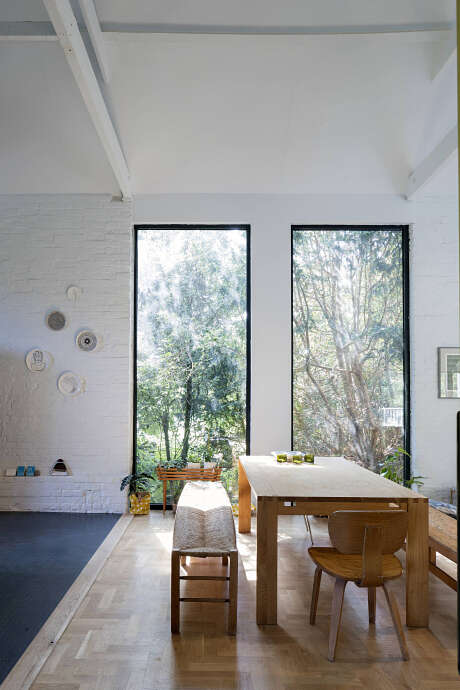
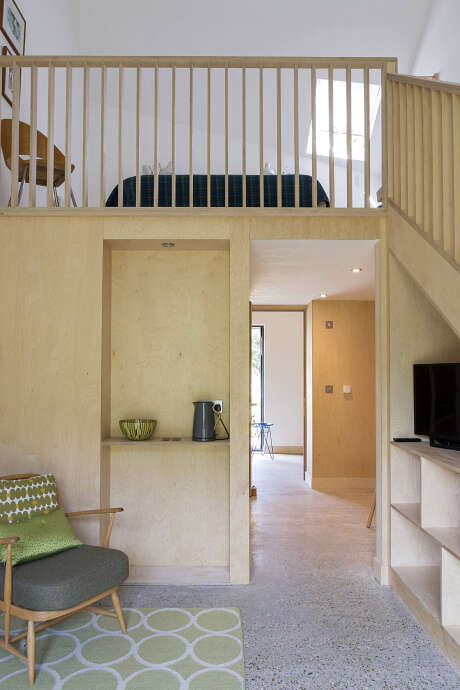
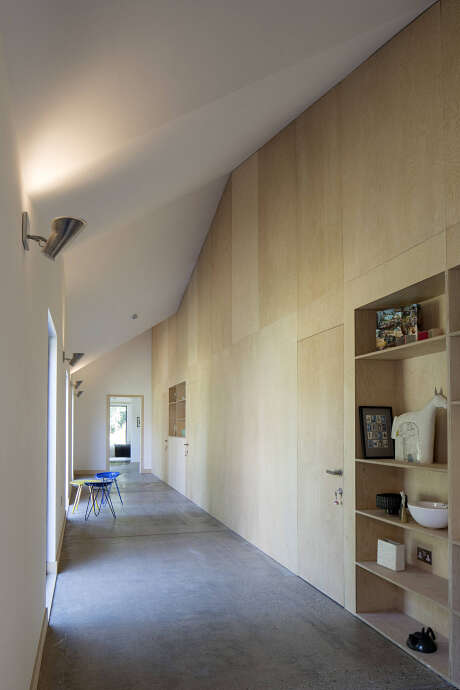
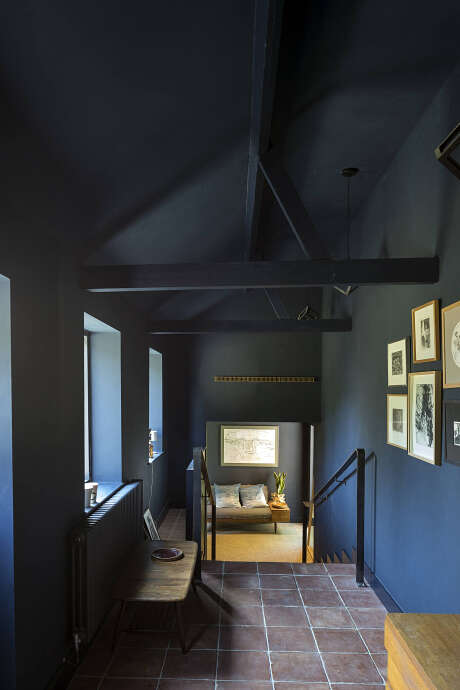
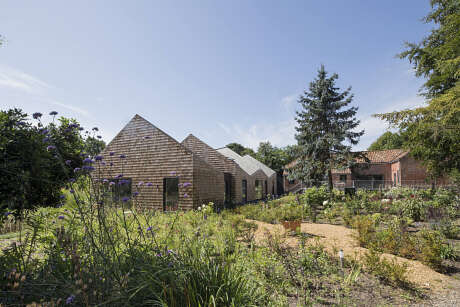
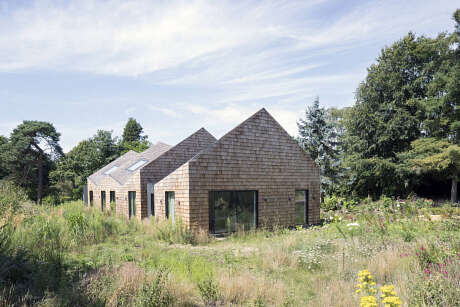
About Five Acre Barn B&B
Reimagining a Barn on Suffolk’s Serene Coastline
Nestled near Aldeburgh, a picturesque town on Suffolk’s eastern coast, our project is steps away from Snape Maltings. Initially, our task involved revamping a worn-out brick barn, sprawling across five acres of diverse woodland. Consequently, we proposed the removal of a dated 1970s cottage annexe. In its place, a modern structure emerges, housing five en-suite bedrooms.
What sets this building apart is its distinct roof profile. This wavy form not only lends dynamism to the duplex interiors but also encapsulates the entire structure in cedar shingles. Inside, each room boasts spacious living, dressing, and bathing areas. Transitioning to the bedroom involves climbing a custom-crafted staircase. Moreover, the fifth bedroom showcases enhanced grandeur: its 6-meter (19.7 feet) high living space opens up to curated views of lush gardens and the sprawling Suffolk landscape.
Photography by Sarah Blee
Visit Blee Halligan Architects
- by Matt Watts