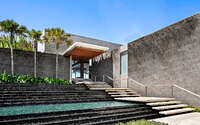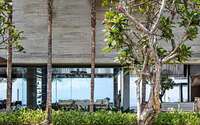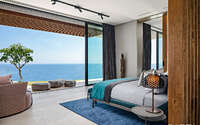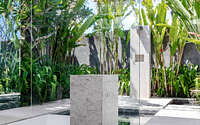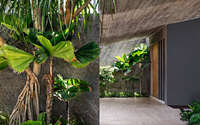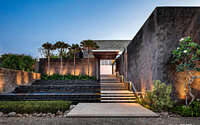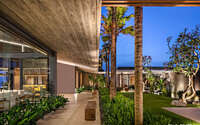Uluwatu Residence by SAOTA
Uluwatu Residence is a getaway home designed in 2019 by SAOTA located in Uluwatu, on the south-western tip of the Bukit Peninsula of Bali, Indonesia.
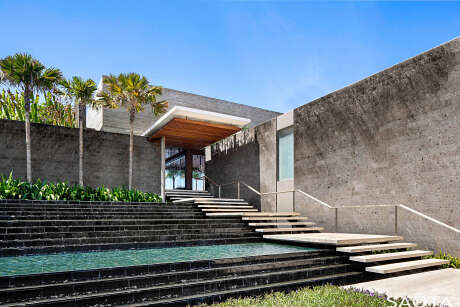
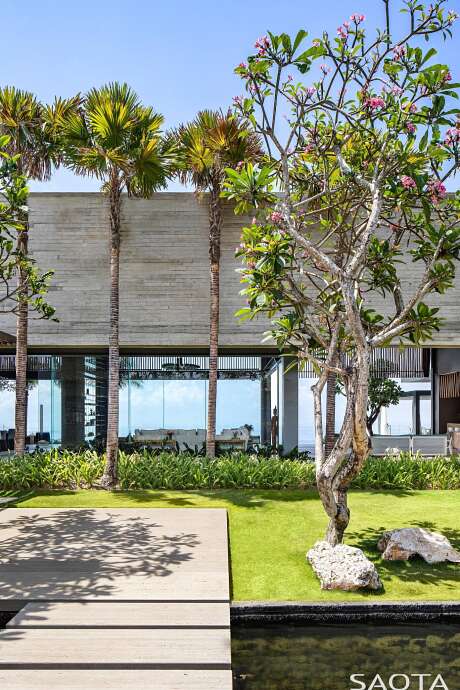
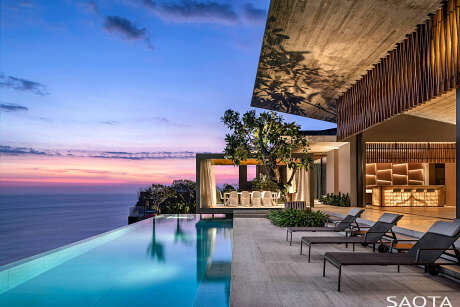
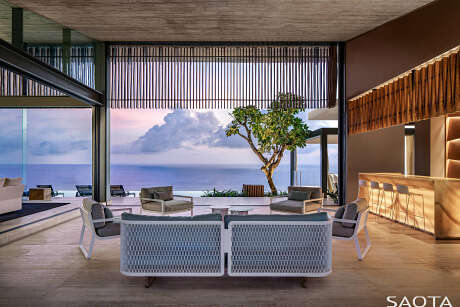
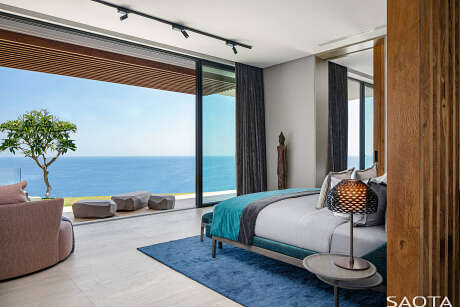
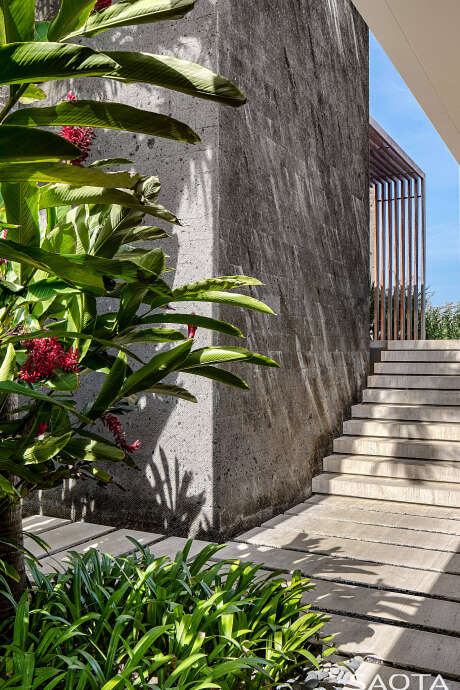
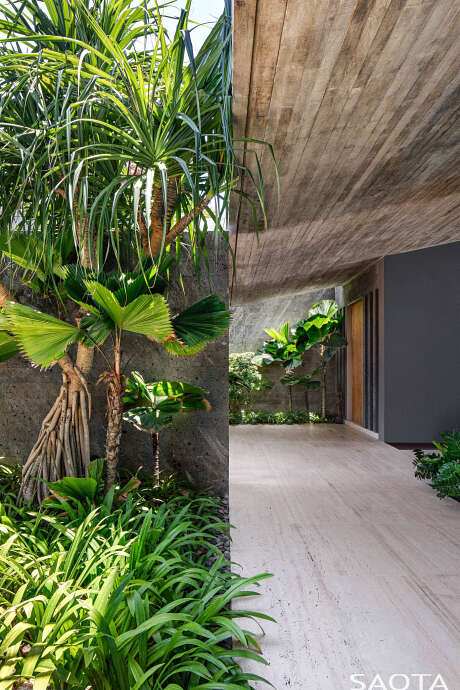
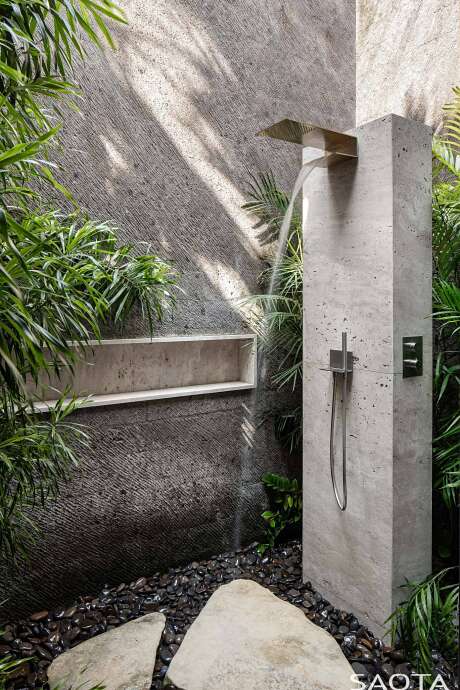
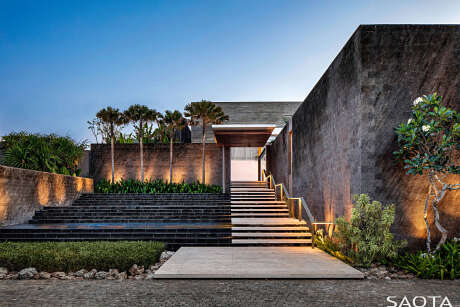
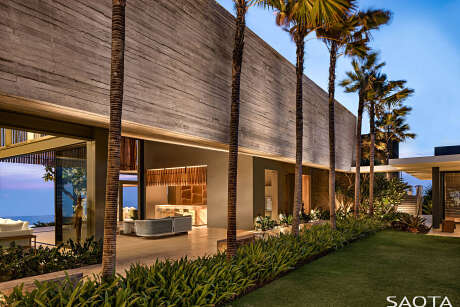
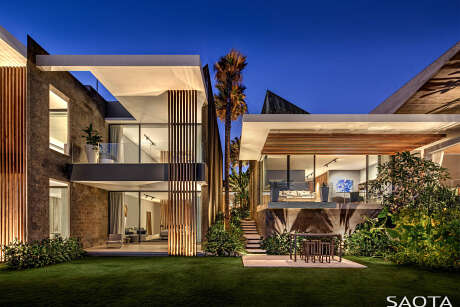
About Uluwatu Residence
Unveiling Uluwatu’s Architectural Marvel
Nestled in Bali’s renowned surf haven, Uluwatu, a modern abode seamlessly marries contemporary design with local craftsmanship. Intriguingly, the name “Uluwatu” translates to “land’s end” and “rock”, perfectly reflecting the region’s rugged, arid beauty. Additionally, Uluwatu boasts some of the world’s premier surfing beaches and offers elevated ocean vistas from its imposing cliffs.
Crafting with Vision: SAOTA’s Genius
Renowned design firm, SAOTA, strategically oriented this house to maximize the stunning eastern ocean views. Using the expansive scale of the plot, they envisioned a resort-inspired ambiance. Consequently, as you wander, you’re transitioned from manicured courtyards to architecturally structured terraces, effortlessly weaving indoor and outdoor spaces. This design, therefore, evokes a sensation where architecture blossoms directly from nature. Furthermore, the layout draws rich inspiration from how nature reclaims spaces, embodying the harmonious cycle of life and terrain.
Stepping into Splendor
Upon entry, guests are greeted by a lavish palm-lined courtyard. Here, a grand staircase elegantly hovers above a cascading water feature, setting a luxurious tone. Adjacent to this, monolithic walls clad in stone anchor the experience. At the heart of the layout, a lounge, dining area, and covered terrace serve as the communal core, from which various pavilions radiate. To the west, a vast courtyard offers a contrasting sheltered sanctuary against the vastness of the eastern vistas.
Remarkably, this design not only eliminates corridors but also showcases the home’s flexible nature. It can, therefore, adapt to intimate family moments and grander gatherings with equal flair. Even when solitude is sought, the main suite and living areas envelop the occupant in warmth and intimacy.
Architectural Dance with Nature
Navigating the estate, one constantly transitions between the built form and the natural. Consequently, this fosters a profound connection to the locale. Bali’s tropical climate, unsurprisingly, heavily influenced the design. Thus, an array of outdoor spaces, pavilions, and terraces cater to varied preferences, from sun-drenched spots to shaded refuges. Moreover, the open layout ushers in a cooling cross-ventilation from the ocean, a boon on balmy days.
A Nod to Local Artistry
Aesthetically, SAOTA salutes the local architectural heritage. At the entrance, monumental walls, adorned with dark local stone, make a statement. Inside, the design playfully modernizes Balinese timber pavilions with sleek glass walls. Additionally, traditional timber roofs evolve into floating concrete masterpieces. The home, hence, cleverly leverages the local climate. Morning light floods in, ocean vistas unfold, and the structure provides a shield against the western sun.
Every corner exudes refined luxury. Locally-sourced stone juxtaposes with vertical timber screens, and intricate details, like bronzed aluminum facets, enrich the ambiance. Smooth travertine floors crisscross the interiors, and high-end European furnishings infuse an air of understated luxury. In essence, it’s a harmonious blend of mid-century design in a modern, luxurious setting.
Photography by Adam Letch
- by Matt Watts