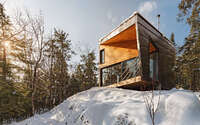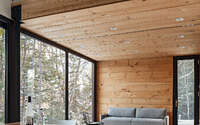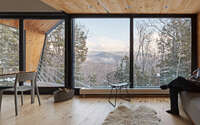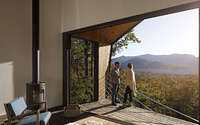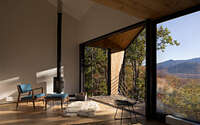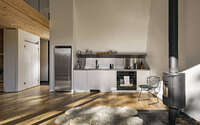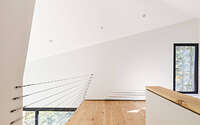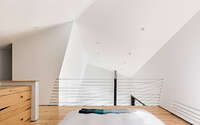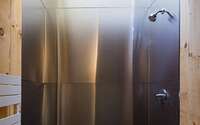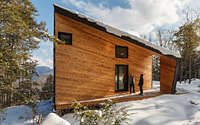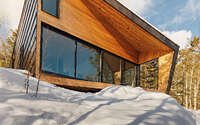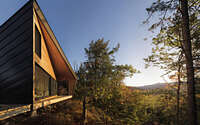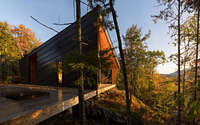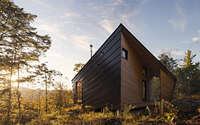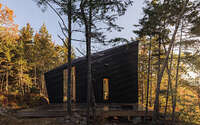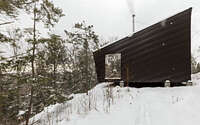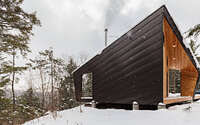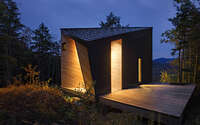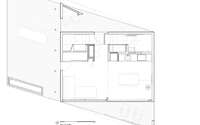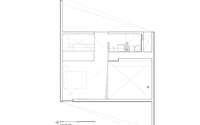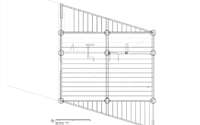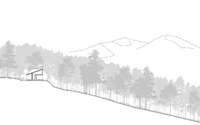Cabin on a Rock by I-Kanda Architects
Cabin on a Rock designed in 2017 by I-Kanda Architects, is a inspiring 900 square-foot cabin located in the White Mountains of New Hampshire, United States.













About Cabin on a Rock
A Refined Retreat: Merging Nature and Authenticity
For the cocktail soda magnate, authenticity is paramount. So, when imagining a mountainous weekend sanctuary, every element had to shine.
Nestled in New Hampshire’s White Mountains, this 900 square-foot (approx. 8,611 square feet) cabin beautifully captures nature’s grandeur. Instead of reshaping the granite bedrock, the design cleverly embraces it. Impressively, it stands on nine hand-poured concrete footings. Thus, the environment remains virtually untouched.
Moreover, each wooden framing arrived on-site pre-engineered and CNC-cut. This approach not only expedited the build but also diminished environmental impact. After completion, selective tree clearing was undertaken. As a result, occupants can indulge in breathtaking views through a 24-foot (approx. 7.3 meters) wide sliding glass vista.
Adapting to Change: A Cabin’s Evolution
However, the site wasn’t the sole influencer of the design. Initially conceived for two, life brought unexpected joys. First came a child, and then another. Consequently, the cabin’s purpose shifted. Therefore, maximizing space within the granite’s constraints became crucial.
Mirroring this growth, the cabin’s distinctive geometry emerged. Its cantilevered design offers myriad perspectives. Hence, each angle reveals a fresh tableau, harmonizing with both its surroundings and its occupants. In essence, this abode seamlessly bridges the gap between the present and a promising future.
Photography by Matt Delphenich
Visit I-Kanda Architects
- by Matt Watts