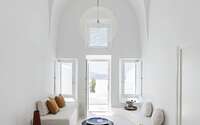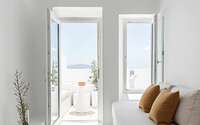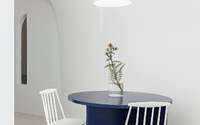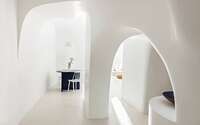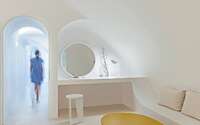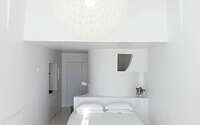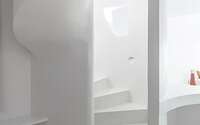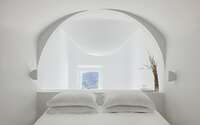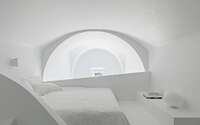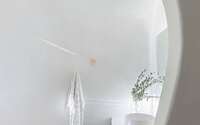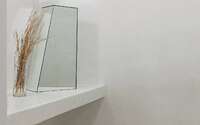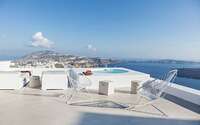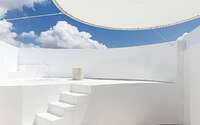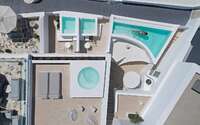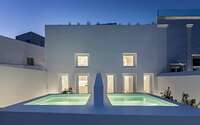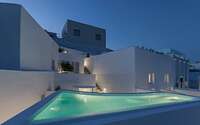Summer Residence by Kapsimalis Architects
The old Summer Residence, which is located in the traditional village of Imerovigli, on the island of Santorini, was redesigned by Kapsimalis Architects, while keeping unchanged its initial architecture.















About Summer Residence
Bridging Past and Present: Aegean Elegance
Facing south, the house proudly overlooks the majestic Volcano and the Aegean Sea. Originally, this towering rectangular structure served as the primary dwelling. Alongside it, a lengthy cave house, embedded deep in the volcanic earth, functioned as a warehouse. Additionally, smaller, low-ceilinged rooms catered to sanitation and baking. Today, remarkably, these historical elements remain intact. The modern Summer House now boasts separate bedrooms, communal terrace spaces, outdoor yards lining the village walkway, and a quaint patio.
Harmonizing Tradition with Modernity
Central to our design theme was the ambition to uphold the house’s exterior traditional architecture. Simultaneously, we aspired to showcase the eclectic and inherent beauty of their interiors. Consequently, we’ve preserved the external facade of the main building, while thoughtfully reconstructing smaller outer structures. Notably, a significant outdoor staircase now gracefully ascends to the building’s top.
In front, a medium-height white wall introduces three uniquely shaped pools. This strategic addition serves to limit pedestrian access, thus fortifying the home’s privacy. Moreover, atop the main building, a fourth circular pool, predominantly submerged within the house’s interior, presents itself as a captivating ‘drop’.
Invigorating Interior Spaces
Internally, we’ve retained and reimagined the cave house’s organic curves, tailoring them seamlessly to modern living requirements. Sequential white chambers encompass a living area, dining space, kitchen, two bedrooms, and a pair of bathrooms. These rooms not only beckon visitors into the earth’s embrace, fostering an aura of expectancy but also lead them outward to a sunlit patio. From there, one’s gaze is naturally drawn to a pool that overlooks the volcanic cliffs and the village below.
Minimalist Design Meets Mediterranean Charm
In regards to the pristine white ‘box’, which is split into two sections, we’ve cleverly incorporated lofts in each, optimizing their lofty ceilings. A melange of ceiling designs, primarily vaulted ones, resonate with the home’s historical essence. Meanwhile, a helical staircase spirals up, guiding visitors to the terrace. Predominantly, the white interiors are crafted to spotlight the space’s raw allure, offering a tranquil, modern ambiance. This pristine backdrop occasionally gives way to select furniture pieces in muted earthy hues, reminiscent of Mediterranean shores. Awash in soft natural light, these luminous spaces come alive with their subtle, undulating curves.
For reconstruction, ‘gunite’—a robust blend of cement, sand, and water—formed the primary material, ensuring a sturdy concrete layer. We employed white plaster for both interior and exterior walls, and, to complete the aesthetic, used white mosaic tiles for the flooring.
Photography by Yiorgos Kordakis
Visit Kapsimalis Architects
- by Matt Watts