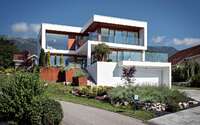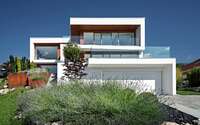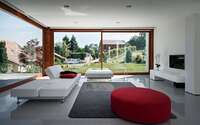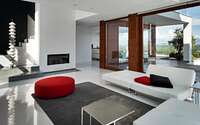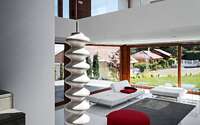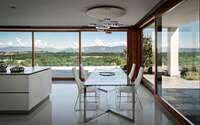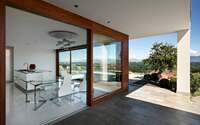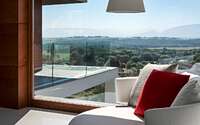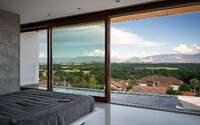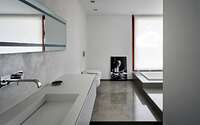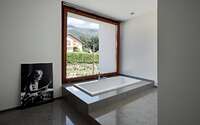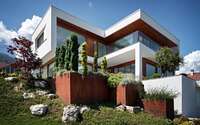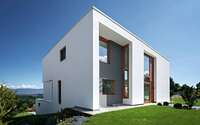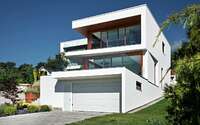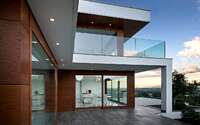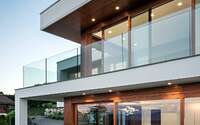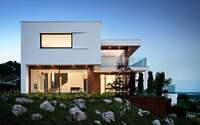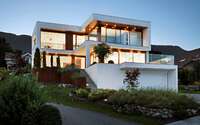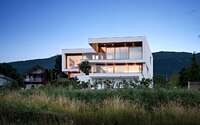Elle Maison by Damilanostudio Architects
The “Elle Maison” is a private house in Geneve (Switzerland) outskirts. It’s located on an medium high plateau from which you can enjoy the view of the city and of the lake. The whole lot has an area of 830 square meters with an area destined to the building of 247 square meters.













About Elle Maison
A Contemporary Marvel: Aligning Design with Nature
Initially, while the plan predominantly follows a north-south orientation, the building’s facade intriguingly deviates across different axes. Originating from a central block, the house thoughtfully adapts to the terrain’s natural contour. Spanning across three distinct levels, the residence not only offers inviting living spaces but also seamlessly incorporates a basement garage for two vehicles.
Articulated Spaces and Sustainable Design
Commencing on the main floor, which is designed as the epicenter for communal activities, one is greeted with a kitchen, living room, bathroom, and guest room. Conversely, and with a more private tone, the upper level dedicates itself to tranquility, boasting a lavish master suite complete with an adjoining bathroom and cloakroom. Additionally, a study finds its place here. Bridging these spaces, a Quartzite-paved concrete stairway gracefully extends from the entrance, culminating at the rooftop. There, an inviting fireplace stands ready to warmly greet visitors.
Beyond this, a sedum-infused garden roof is strategically perched above. This eco-friendly layer, besides minimizing the environmental footprint, plays a pivotal role in augmenting the villa’s energy efficiency. Surrounding this architectural marvel, the landscape bursts with vibrant greenery, filled with varied flowerbeds. Moreover, accompanying the external stairs that ascend to the living area, a trio of expansive Corten flower boxes come alive with trees, bushes, and aromatic lavenders. These steps, coupled with the terraces, showcase gray Quartzite stones and are further enhanced by a sleek, almost invisible, glass railing.
Structural Brilliance and Thoughtful Detailing
Digging deeper, the foundation rests assuredly on reinforced concrete, strengthened by resilient septa and pillars. Atop the concrete floors, pristine white tiles lend an air of sophistication. Simultaneously, the walls, meticulously constructed from a double-layer of bricks, embed an insulating core, ensuring optimum warmth. Furthermore, generously-sized wood-framed windows, furnished with double insulated glazing, promise panoramic vistas. Ingeniously positioned above these windows, airways work tirelessly to optimize ventilation. Inside, the plasterboard ceilings, harmoniously paired with integrated roller blinds, elevate both aesthetics and functionality.
To round off this architectural symphony, an integrated underfloor heating system promises to radiate warmth throughout every corner.
Photography by Andrea Martiradonna
Visit Damilanostudio Architects
- by Matt Watts