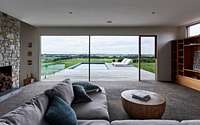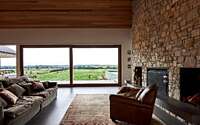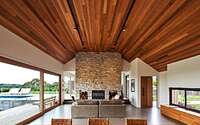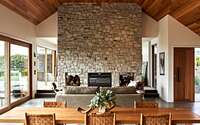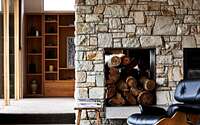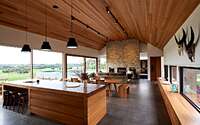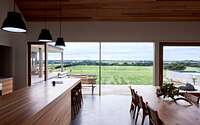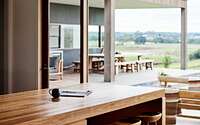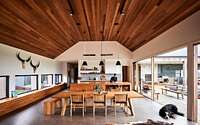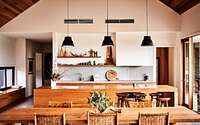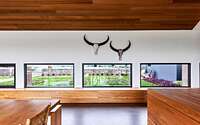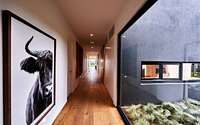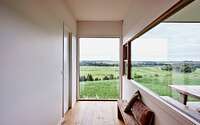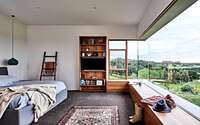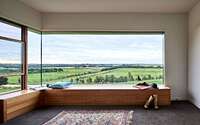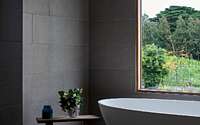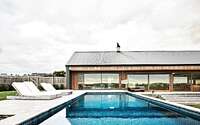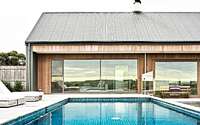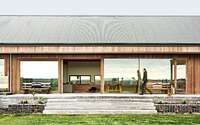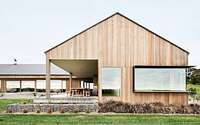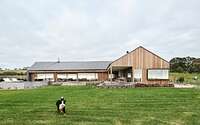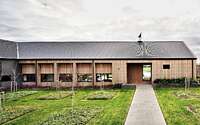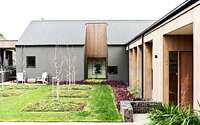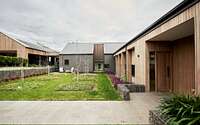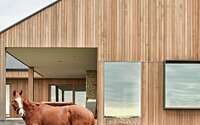Ceres House by Dan Gayfer Design
Ceres House is Dan Gayfer Design‘s largest project completed to date. Located within the rolling hills of Ceres – a rural hamlet of Geelong (Australia) – the project was virtually a new build and involved the simultaneous design of the residence, its interior and immediate exterior spaces.

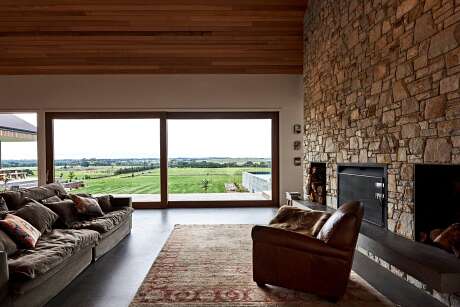
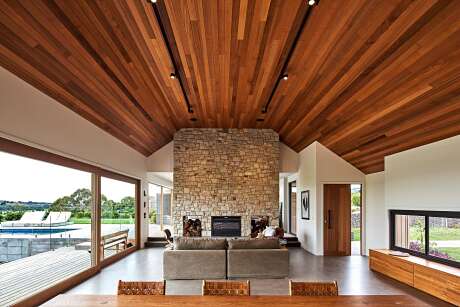
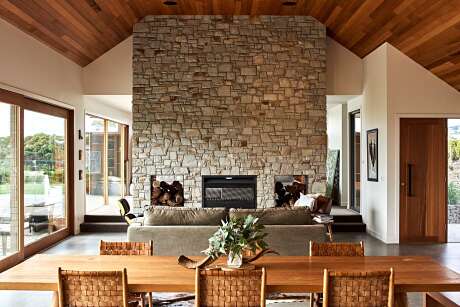
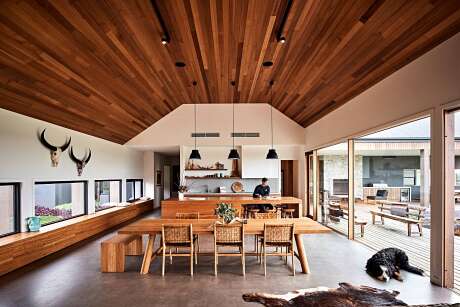
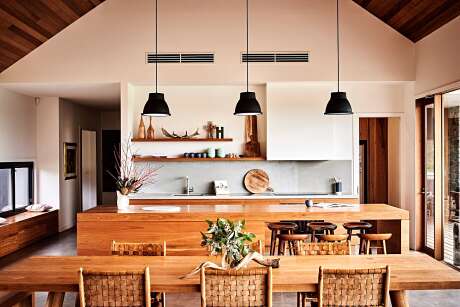
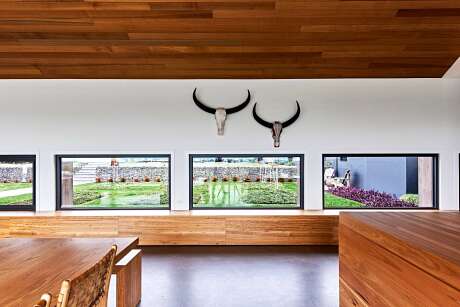
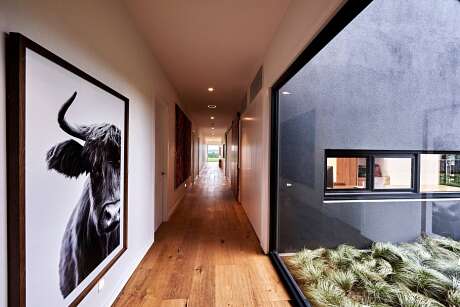
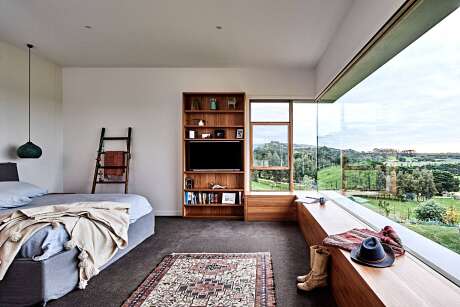
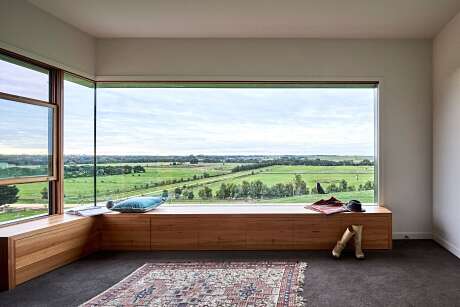
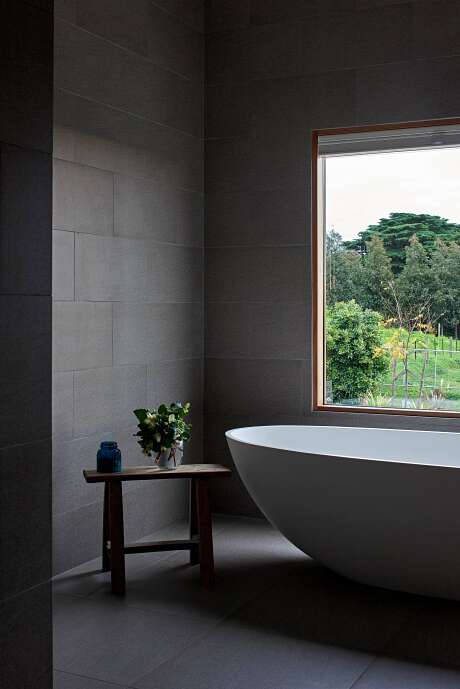
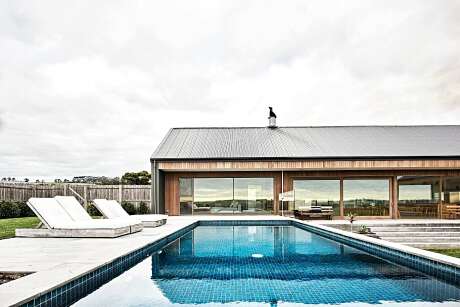
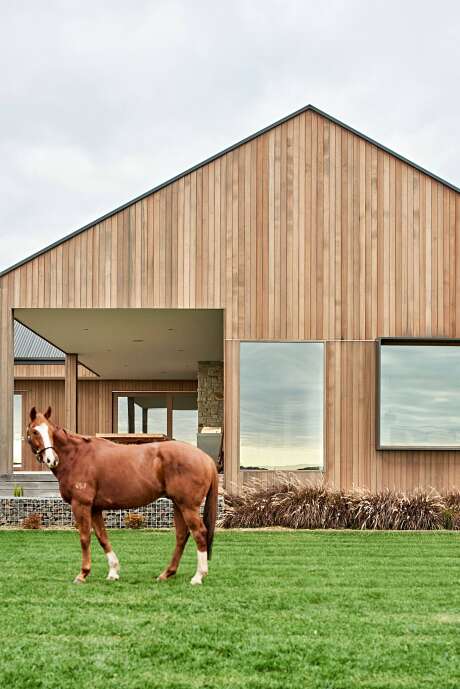
About Ceres House
Unveiling Ceres House: A Panoramic Architectural Gem
Perched amidst the undulating hills of Ceres, a picturesque hamlet near Geelong, Ceres House emerges as Dan Gayfer Design’s crowning achievement. Initiated not just as a simple facelift, this project ambitiously encompassed sculpting the residence, its inviting interiors, and the immediately adjacent verdant spaces.
Infused with elements of the American Ranch style architecture, one can’t help but notice its signature features. Expansive picture windows beckon, while stately gabled rooflines rise, and sprawling single-storey layouts spread out. Moreover, with a thoughtful orientation, the structure not only captivates with a sweeping 180-degree view, but also deftly guards its cherished outdoor retreats from the unpredictable, gusty winds.
Nature’s Embrace: Melding Scenery with Design
Yet, beyond its architectural prowess, the views play a starring role. They don’t just embellish; they transform the space. Rather than merely echoing the surrounding splendor, the design audaciously embeds it, forging a harmonious bond between nature and interior.
Photography by Dean Bradley
Visit Dan Gayfer Design
- by Matt Watts