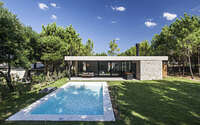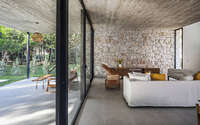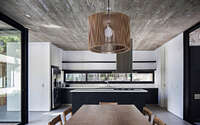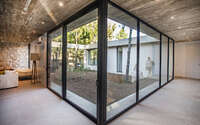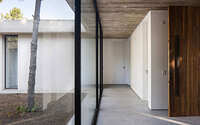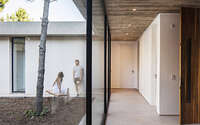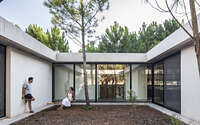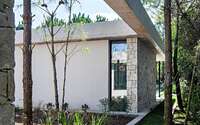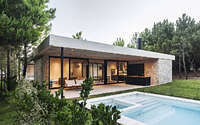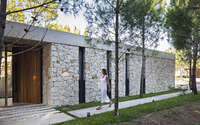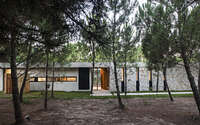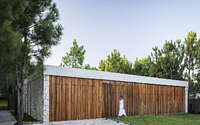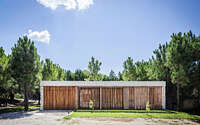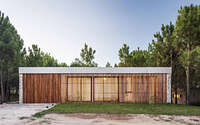Casa C by Estudio PKA
Recently completed by Estudio PKA, Casa C is an inspiring single-story house situated in Buenos Aires, Argentina.

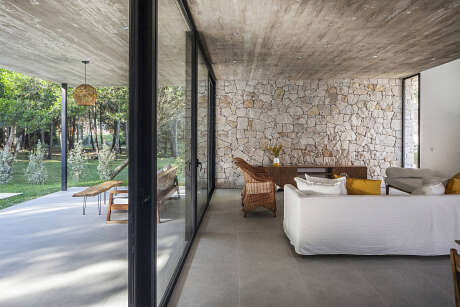
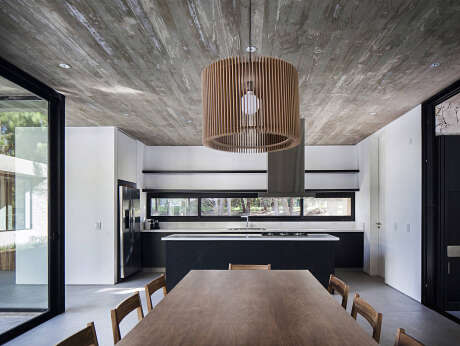
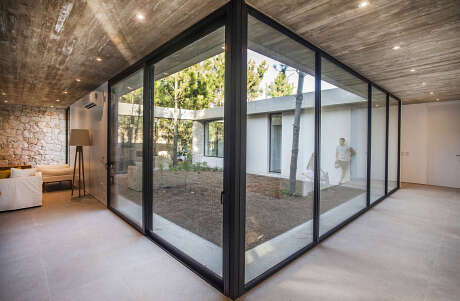
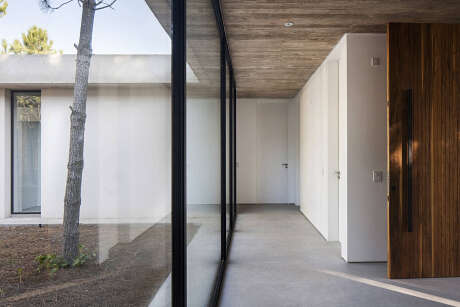
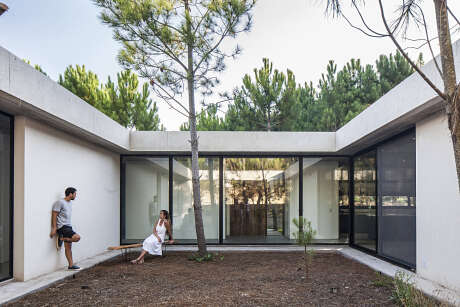
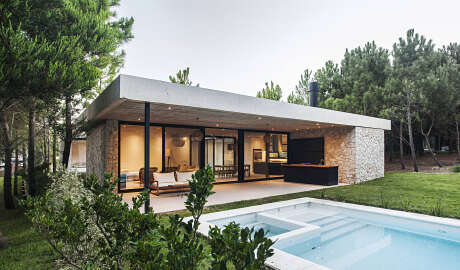
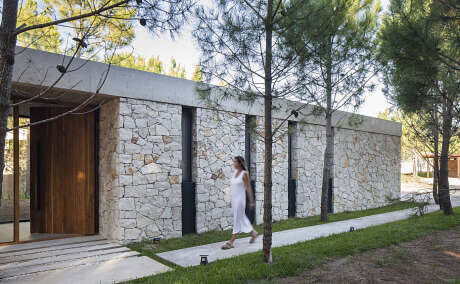
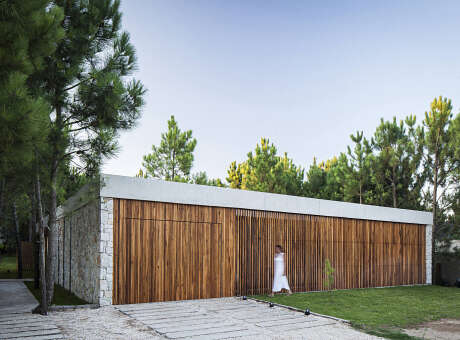
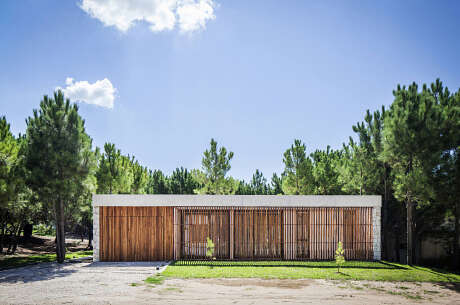
About Casa C
An Atlantic Oasis: Embracing Nature’s Dance
Nestled on the Atlantic coast within the Costa Esmeralda neighborhood, this weekend home stands merely 10 km from Pinamar. Furthermore, it’s just 500 m (1,640 feet) from the sea. As you approach, a path winds through a conifer forest. Then, leading you to a series of light-capturing courtyards, each distinctly articulating spaces. On one floor, a central courtyard thoughtfully splits the residence into both public and private domains.
Strategic Design: Melding Public and Private
Enveloped by the conifer forest, the home teases the senses even as you meander through the woodland path. This immersive experience, in turn, accentuates the synergy between different spaces. The central courtyard, boasting native pine trees, subsequently serves as the nexus. Consequently, it segregates public from private, continuously immersing residents in nature.
Innovative Architecture: Light and Shadow Play
Constructed solely on the ground level, the home first features a robust stone perimeter wall. Above this, supporting a vast roof, this edifice resembles a perforated mantle crafted from thick concrete. These deliberate punctures, therefore, usher light into the residence, orchestrating a dynamic ballet of shadows as daylight wanes.
Safeguarding Against Nature’s Elements
In the private zone, vistas extend towards the central and intimate front courtyards. Meanwhile, the latter is cloaked in a wooden screen that dances with light. On the other hand, the public space basks in the encompassing forest’s ambiance. Given the region’s harsh coastal climate, A30 DVH aluminum windows, therefore, shield the interiors from external whims.
Challenges Met: A Grounded Vision
Journeying through, one constantly engages with the surrounding greenery. Indeed, experiencing the forest diversely became central to the design ethos. As a result, this delicately balanced public and private realms. The designers, thus, rose to the unique challenge of reimagining house visibility from the forest path. They introduced a side access that entices one into the woods, and then into a central courtyard. This holistic approach, coupled with a client request for a singular ground-level design, also emphasized the importance of a seamless indoor-outdoor connection. Moreover, with energy efficiency in mind, precise orientation optimized the home. They aligned the courtyard northward for optimal sunlight, and, similarly, bedrooms eastward to embrace the morning’s energizing rays.
Photography courtesy of Estudio PKA
Visit Estudio PKA
- by Matt Watts