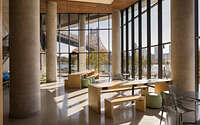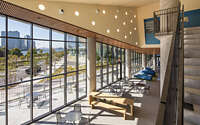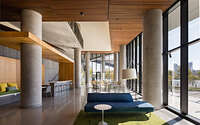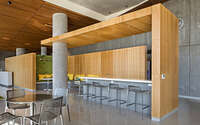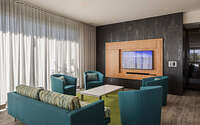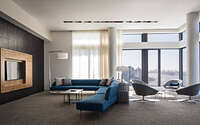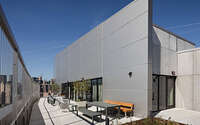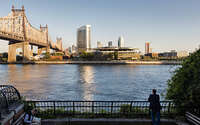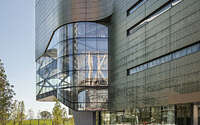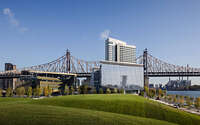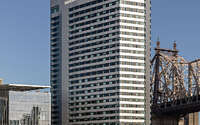Cornell Tech The House by Handel Architects
Cornell Tech The House is an inspiring apartment building located in New York, designed by Handel Architects.

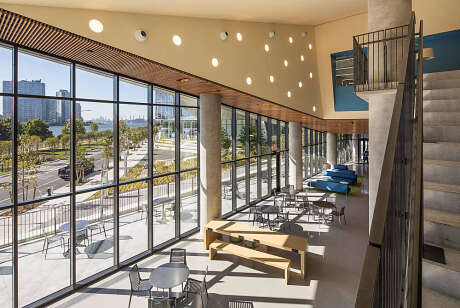

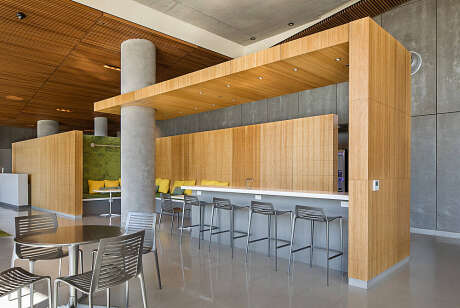
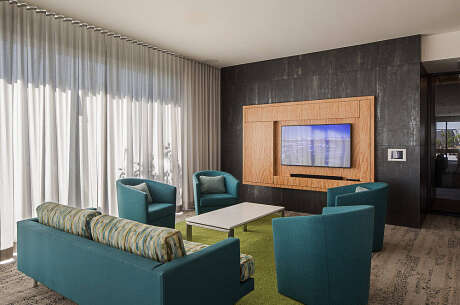
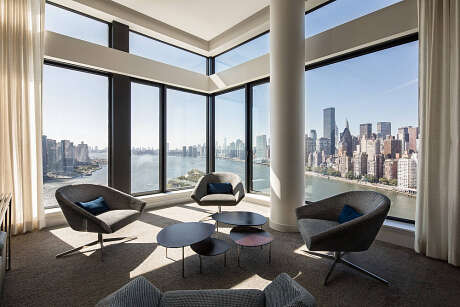
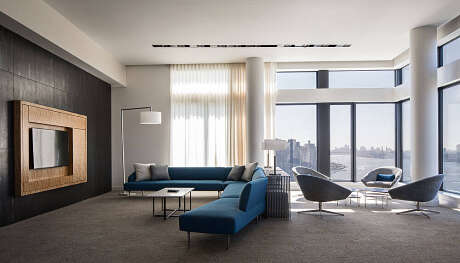
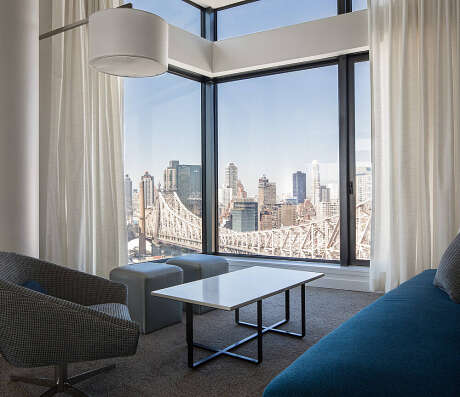
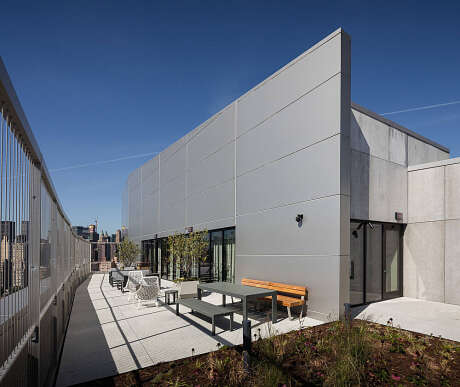
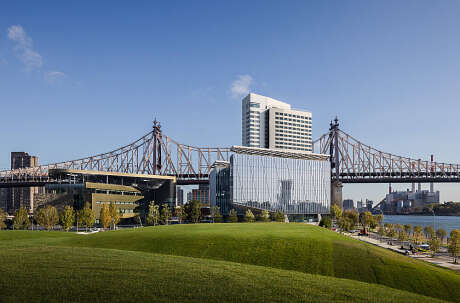
About Cornell Tech The House
Cornell Tech’s Energy-Efficient Marvel: The House
Undoubtedly, The House at Cornell Tech ranks among the globe’s most energy-efficient structures. Nestled within Cornell Tech’s expansive 2.1 million square foot (approx. 194,994 sq.m) technology campus on Roosevelt Island, NYC, this building epitomizes academic integration, interdisciplinary research, and collaboration. Not only does it anchor Cornell Tech’s ethos, but it also provides a vibrant, comfortable hub for students and faculty interactions.
The Cornell Tech campus itself is revolutionary, melding Silicon Valley’s innovation with Wall Street’s financial prowess. This blend aims to bolster and revolutionize New York City’s economic landscape. Specifically, The House, the campus’s residential segment, adheres to Passive House standards. This design significantly curtails energy use, offering residents a healthier, more comfortable space at reduced energy costs.
Interestingly, upon its 2017 completion, The House held the title as the world’s largest and tallest residential edifice aligned with Passive House standards. It now stands as the most towering structure on the Cornell Tech campus, an emblem of innovation.
Architectural Innovation: Exterior Excellence
The House boasts a mesmerizing exterior. Its state-of-the-art, chameleon-esque paint subtly transitions from silver to champagne upon light reflection. Moreover, a prefabricated metal panel system, acting as a thermally-insulated shield, envelopes the building. Culminating in a louver system, this insulating wrap stretches the building’s entire height. These “gills” cleverly house heating and cooling equipment, facilitating building ventilation.
Beyond Aesthetics: Sustainable Living Inside-Out
Each bedroom and living space in The House receives purified fresh air, enhancing indoor air quality. Incorporating low VOC-paint, the building further minimizes off-gassing and elevates air purity. Remarkably, compared to traditional structures, The House is projected to slash CO2 emissions by 882 tons annually, equivalent to nurturing 5,300 fresh saplings.
Interiors: Fostering Connectivity and Collaboration
The House’s interiors are meticulously crafted to bolster the school’s overarching mission: nurturing intellectual and social connections. Thus, the design prioritizes a stimulating atmosphere where faculty and students harness peer synergy. Additionally, numerous collaborative spaces, both internal and external, propel academic creativity.
Photography by Pavel Bendov
Visit Handel Architects
- by Matt Watts