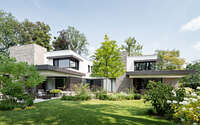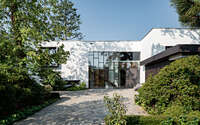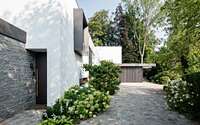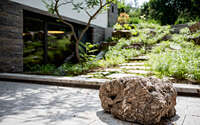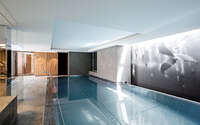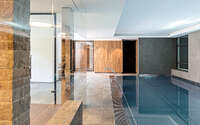House L019 by Stephan Maria Lang
House L019 is a spacious modern residence located in the suburbs of Munich / Germany, designed for a family with four children by Stephan Maria Lang.

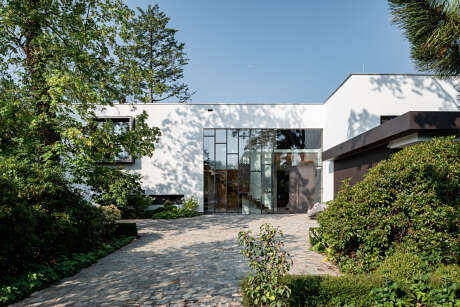
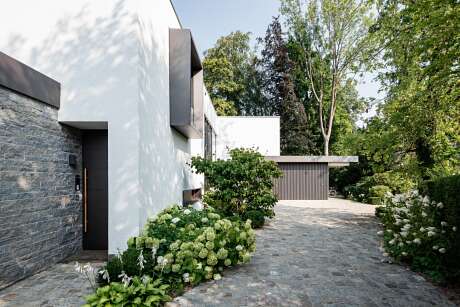
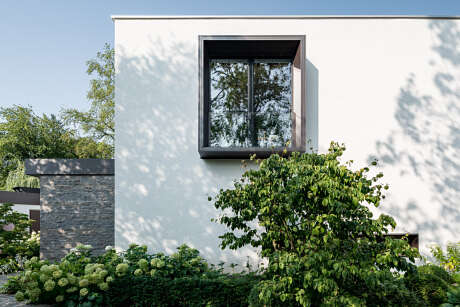
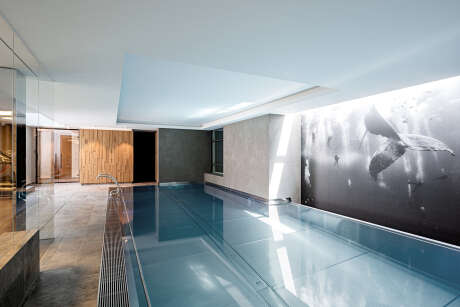
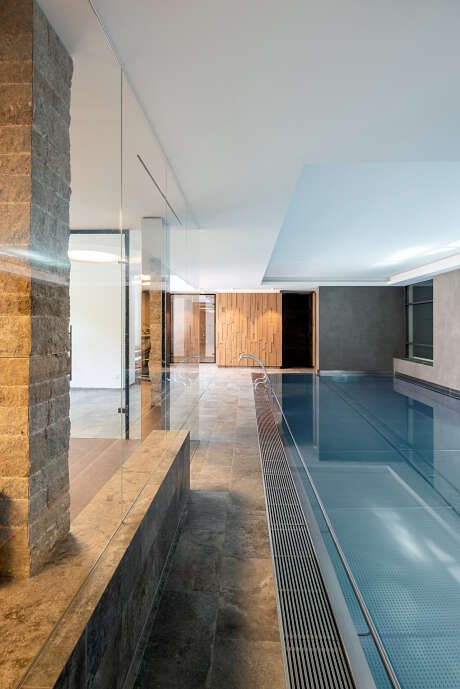
About House L019
For a sizable family with four kids and a dog, the client envisioned a classic modern residence in a Munich suburb. Approaching from the street, you first encounter a brass-covered garage. Subsequently, this leads to the welcoming entrance courtyard.
Moreover, a massive northeast-facing glass façade illuminates the entry, complemented by an open stair design.
On the ground level, an open kitchen, dining, and living space seamlessly connects with the garden. Additionally, two generously covered terraces with a fireplace further enhance the ambiance. Ascending to the upper floor, you’ll find the children’s bedrooms, as well as a distinct parents’ sanctuary. Furthermore, the basement, which houses an indoor pool, wellness, and service rooms, receives ample daylight via a thoughtfully designed sunken courtyard.
Architecturally, the residence’s windmill-inspired white structure stands in sharp contrast to the rugged natural stone elements. Extensive terrace roofs not only provide shelter but also offer abundant space for entertaining. Thus, the design promotes a harmonious blend of indoor and outdoor living, perfect for gatherings.
Throughout the home, there’s a consistent emphasis on using materials and colors that are both simple and sophisticated. For instance, white walls, oak wood floors, and local limestone in bathrooms and fireplaces define the interiors. This meticulous attention to detail, consequently, bestows the home with an aura of understated luxury. Lastly, the meticulously designed vistas shape the airy L-shaped living space, making each corner a visual treat.
Photography by Sebastian Kolm
Visit Stephan Maria Lang
- by Matt Watts