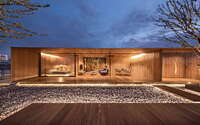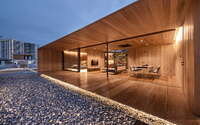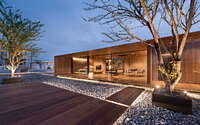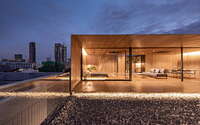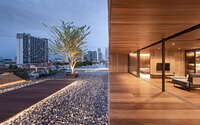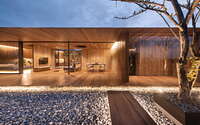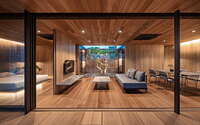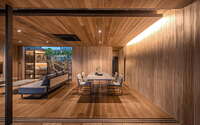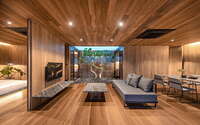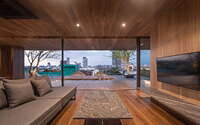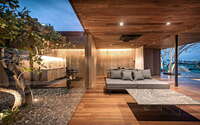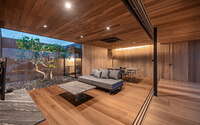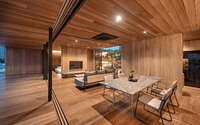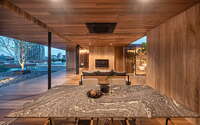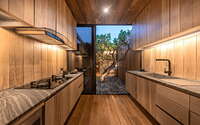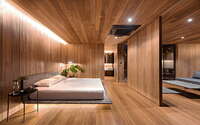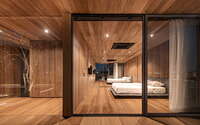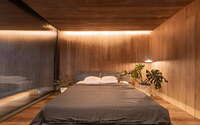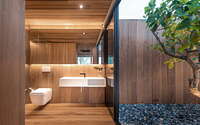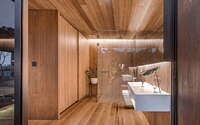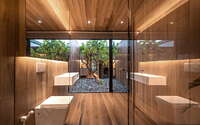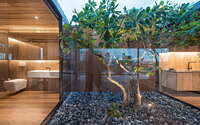The Hachi Skyscape by WARchitect
The Hachi Skyscape located in Bangkok, Thailand, is a small modern rooftop house designed by WARchitect.

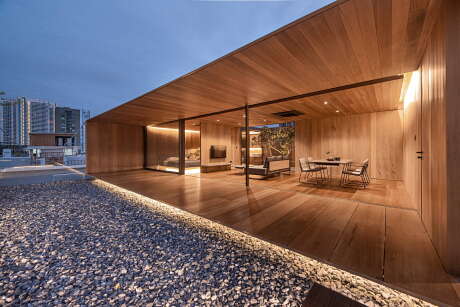
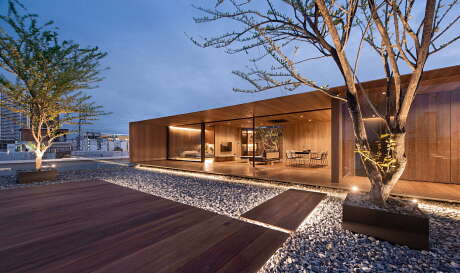
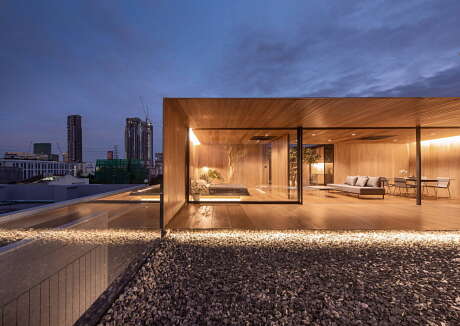
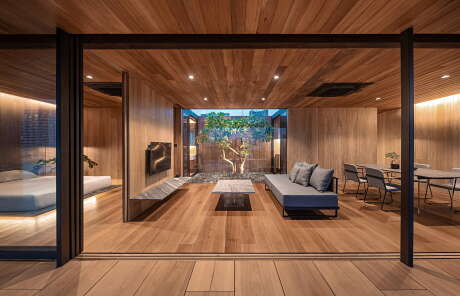
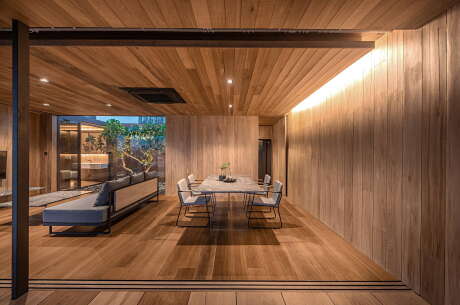
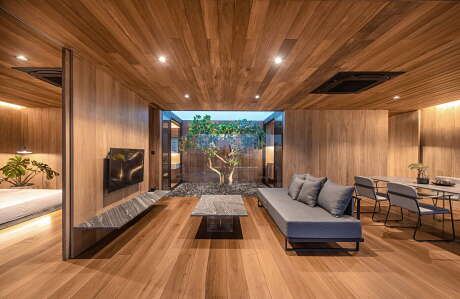
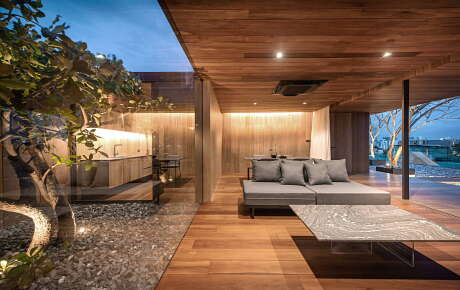

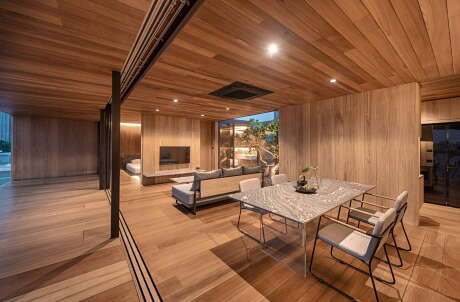
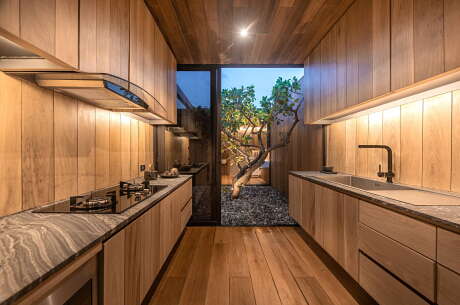
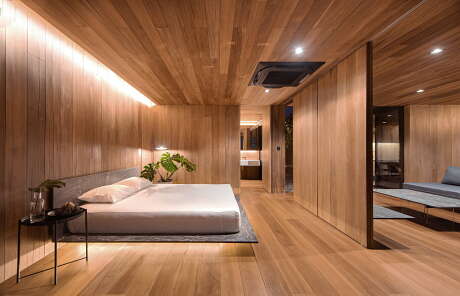
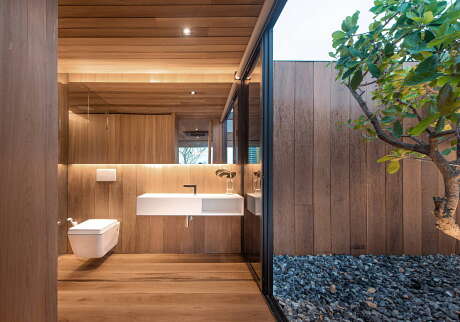
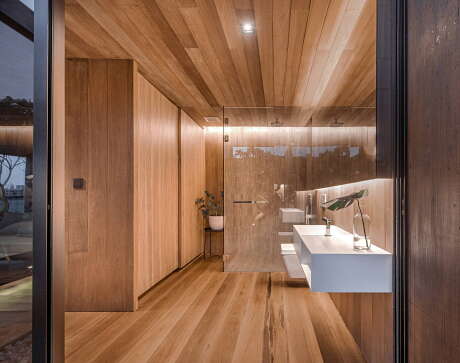
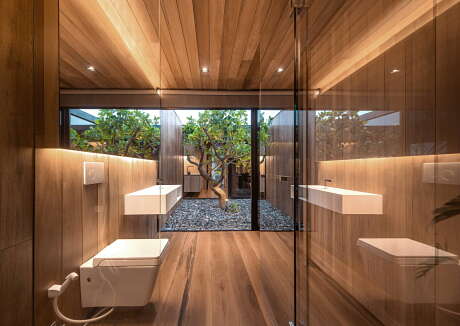
About The Hachi Skyscape
Elevating Urban Spaces: A Rooftop Transformation
Owning a 5-story apartment, the project’s owner had largely underutilized the rooftop. Historically, it primarily housed water tanks, leaving vast expanses vacant. Consequently, a vision emerged: constructing a private sanctuary atop this urban landscape. This unique rooftop location distinguishes this design from typical homes. Instead of traditional ground, the foundation is a concrete courtyard. The panoramic skyline of the Lat Phrao district replaces conventional trees, with tall buildings painting vertical streaks. Elevating from the 0.00 ground level, we reach an impressive 15.00 meters (roughly 49 feet). Significantly, this design showcases only a front façade, hidden from side and rear views. Our team meticulously crafted the design, ensuring invisibility from public thoroughfares.
Crafting an Ethereal Abode
We aimed to transcend conventional building norms, seeking a formless structure. The design vision? A boundaryless celestial cube, seemingly floating. We envisioned walls and roofs so slender they appear nonexistent. Yet, these structures can still accommodate curtain fixtures, air conditioning, and integrated lighting. Our goal was to craft an illusion: a continuous ceiling line. This was achieved through subtle drop ceilings and intentional slopes, rendering walls and ceilings seemingly thin. While these techniques aren’t groundbreaking, their application in this rooftop context is revolutionary, primarily due to the proximity of the exterior to the main structure.
Prioritizing Function and Aesthetic
With the owner’s preference for simplicity and limited guest interactions, we adopted an avant-garde approach. The design leans into a “naked” aesthetic, with room boundaries interconnected through courtyards. Functionality aligns with the apartment pillars below, culminating in a structured six-grid layout. The front features a trio of grids: dining, living, and bedroom, each offering sprawling views via expansive sliding glass doors. Interestingly, when closed, these doors blend seamlessly behind slender pillars, erasing the impression of structural support. The rear caters to privacy, encompassing bathrooms, a central courtyard visible from all house angles, and a kitchen.
Marrying Natural Beauty with Urban Design
Incorporating available Balau wood planks, we’ve enveloped the space in organic warmth. Despite imperfections like cracks, gnarls, saw marks, and color variations, these attributes amplify the wood’s authentic allure. No plank was deemed unworthy, all celebrated for their unique character. The final masterpiece? A harmonious “space”, balancing the wood’s warmth with the ethereal cool of the sky.
Photography courtesy of WARchitect
Visit WARchitect
- by Matt Watts