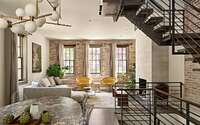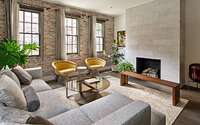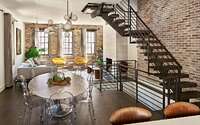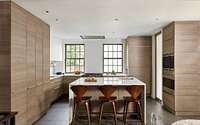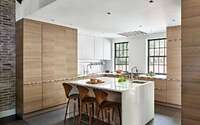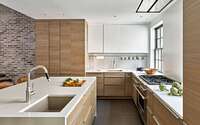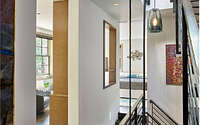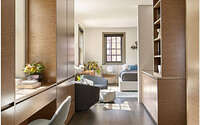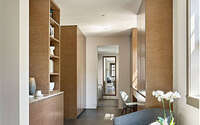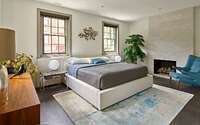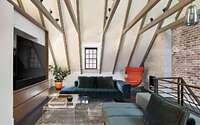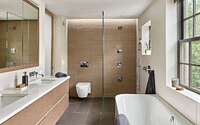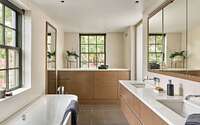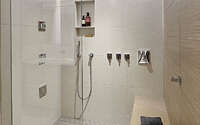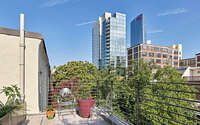Fitler Square House by k YODER design
Fitler Square House is an industrial brick apartment located in Philadelphia, Pennsylvania, redesigned in 2019 by k YODER design.

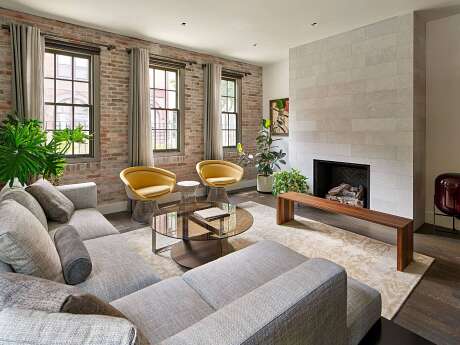
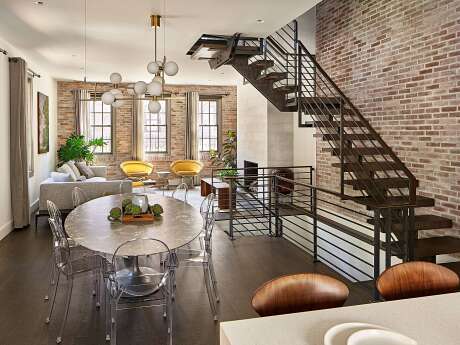
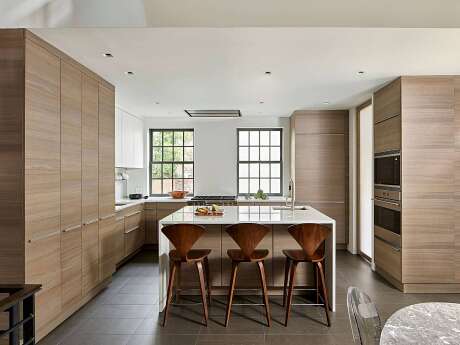
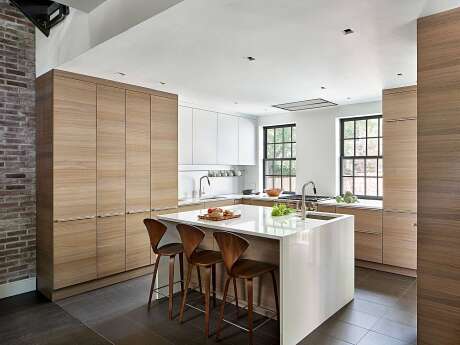
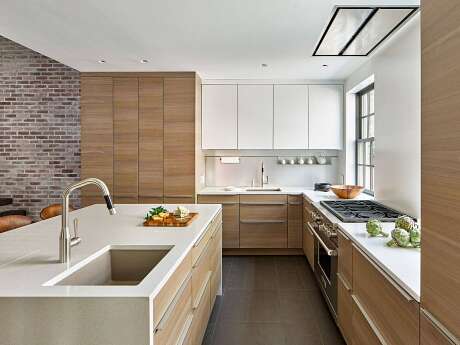

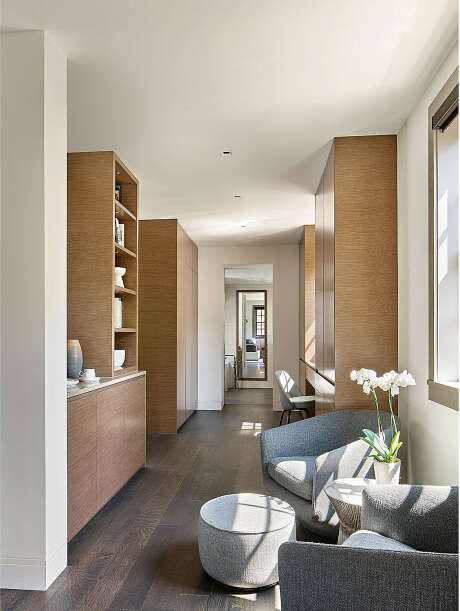
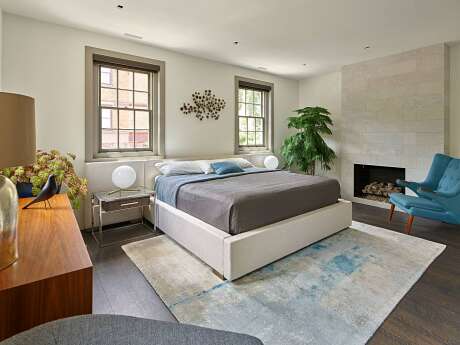
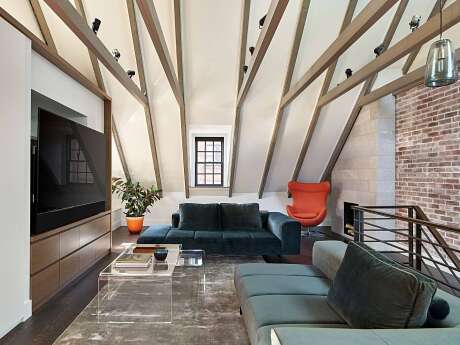
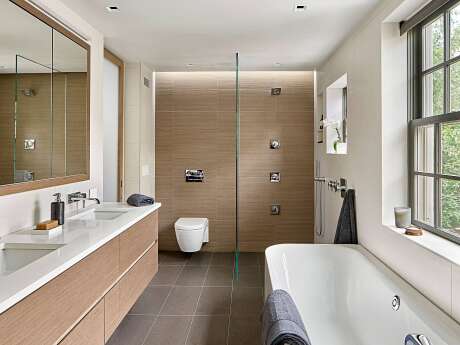
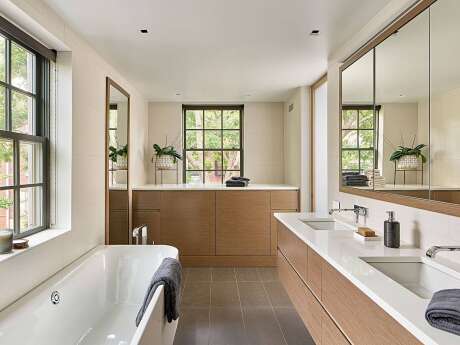
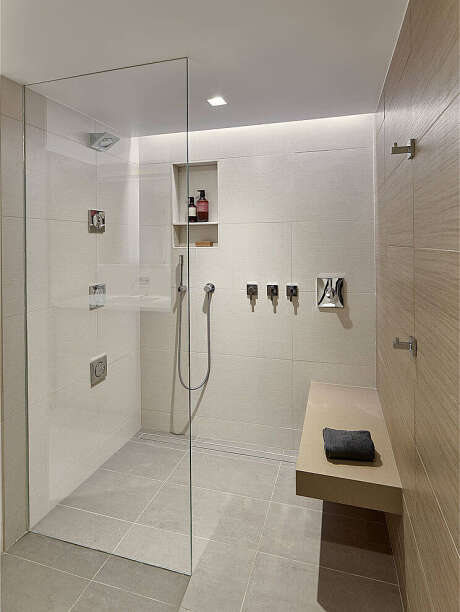
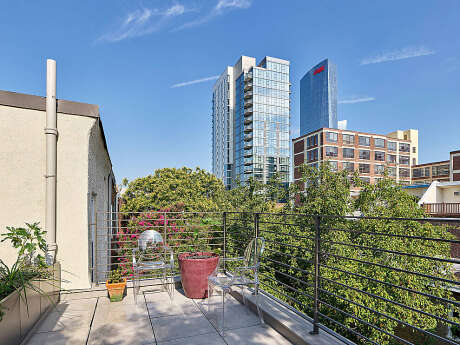
About Fitler Square House
The kYd Team’s Masterful Redesign of a c.1832 Brick Row House
Tasked with reviving a historic c.1832 brick row house, the kYd team erased mismatched renovations. They crafted a modern, cohesive design that seamlessly links rooms.
Main Level: Merging Time and Space
On this floor, they removed a masonry wall, an unused fireplace, and basement stairs, unifying the living, dining, and kitchen areas. Restored walls revealed precious space, paving the way for a top-tier Poggenpohl kitchen and state-of-the-art appliances. Moreover, they extended the majestic metal staircase to the basement, introducing new fitness and office realms complete with a full bathroom.
Second Floor: Luxurious Master Suite Enhancements
A translucent bedroom door and glass partition usher light from the skylit stair into the revamped master suite. Transforming a walk-in closet into a walk-through variant enlarged the visual scope and utility. With the addition of a coffee station, desk/vanity, and bespoke cabinetry, the suite exudes elegance. The master bathroom now boasts hidden laundry facilities, a lavish spa shower, soaking tub, and dual vanity.
Third Floor: Modern Comforts and Entertaining
The trussed third floor showcases exposed rafters, a chic wet bar, and hidden HVAC systems behind a tailored media console. Additionally, they reimagined the adjacent roof deck, removing an inconvenient step. New pavers and railings epitomize the contemporary design ethos.
Finishing Touches: Furnishings and Lighting
Beyond architecture and design, kYd meticulously selected the furnishings and lighting. A harmonious blend of modern Knoll and Minima items pairs with vintage treasures from Eames, Turner, Saarinen, and Platner.
Photography courtesy of k YODER design
Visit k YODER design
- by Matt Watts