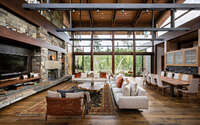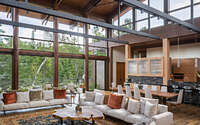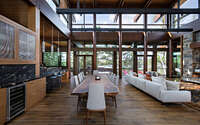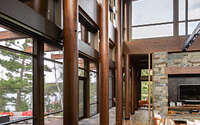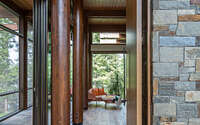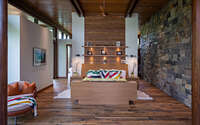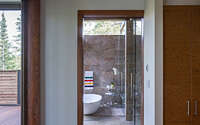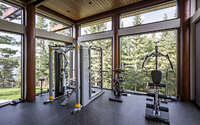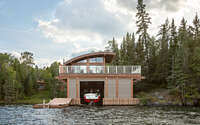Clearwater Retreat by Secter Architecture + Design
Clearwater Retreat designed by Secter Architecture + Design is a 4,200 square-foot cabin set on a granite outcrop overlooking Lake of the Woods, Ontario, Canada.








About Clearwater Retreat
Nature Meets Design at Clearwater Retreat
Clearwater Retreat harmoniously blends its private docking space and boathouse with the pristine Lake of the Woods area. Each design choice, from its relationship to the neighboring cottage to the considerations of climate, noise, and sunlight, emphasizes this harmony. Above all, the breathtaking panoramic water views from the elevated seating pavilion take center stage.
The Treetop Pavilion: A Seamless Transition
The curving glulam roof in this treetop space beautifully bridges the gap between land and water. Structural members gracefully extend beyond the eave, reaching for the pine forest in the distance. By night, the loft illuminates, guiding latecomers like a welcoming beacon.
Embracing the Elements: Cabin Interiors
The cabin, designed to maximize sun exposure and lake views, boasts an exposed glulam framework. This structure supports wide spans and houses sliding glass panels, opening to reveal a screened room. These vast openings rise, pulling attention from the water to the expansive sky above. Rich wood finishes dominate the interiors, from flooring to furniture, letting the mesmerizing landscape remain the unforgettable highlight.
Photography courtesy of Secter Architecture + Design
Visit Secter Architecture + Design
- by Matt Watts