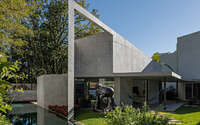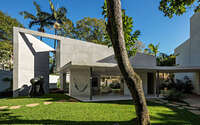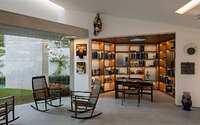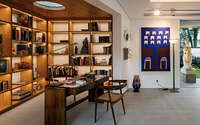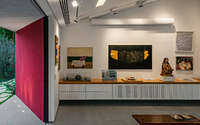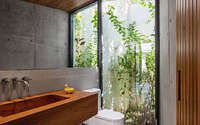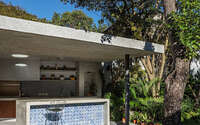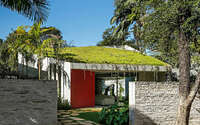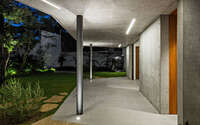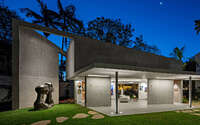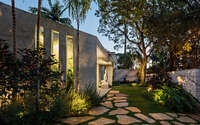PK Residence Annex by RMAA
PK Residence Annex located in São Paulo, Brazil, is a concrete extension to a single family house recently completed by Reinach Mendonça Arquitetos Associados.
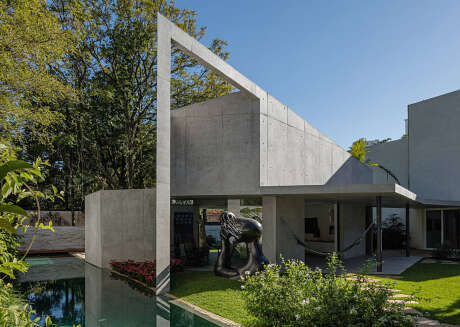
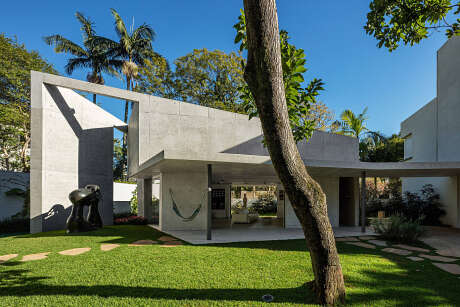
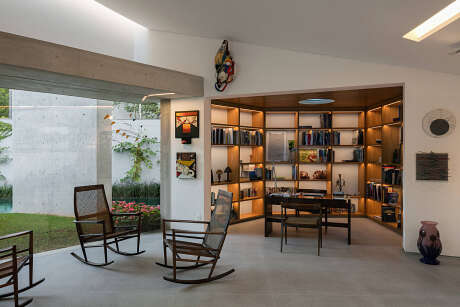
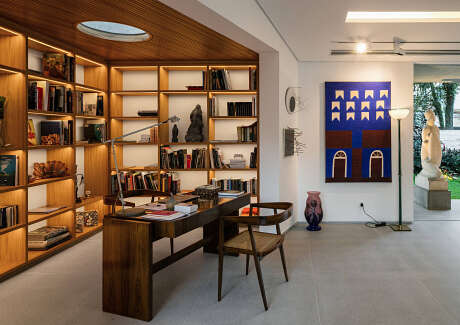
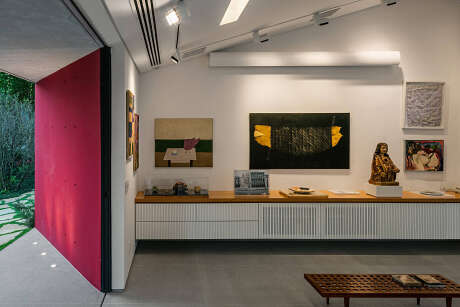
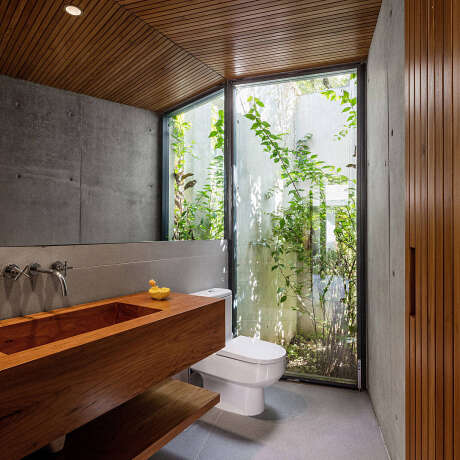
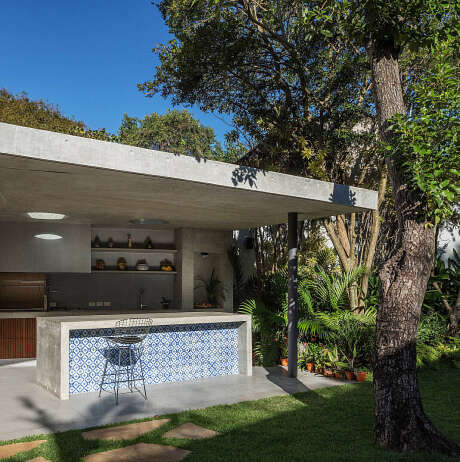
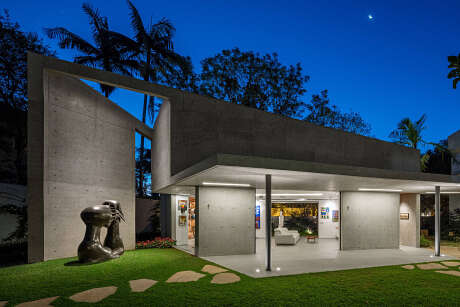
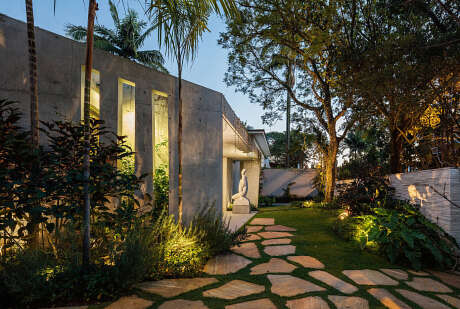
About PK Residence Annex
São Paulo’s Modern Art-Inspired Oasis
In a unique São Paulo locale, a family bought the adjacent land. Their goal? Expanding their garden, building leisure spaces, promoting togetherness, and showcasing their art collection.
Architectural Vision and Inspiration
Their architectural ambition entailed a main pavilion. Here, a multipurpose room would accommodate movie nights, friend gatherings, artwork, and a spacious balcony. As the planning progressed, RMAA incorporated a second structure—featuring a barbecue zone and a 25m (82-foot) steak area.
The consensus? The new addition shouldn’t resemble the existing house—neither in shape nor material. They aimed to underscore the distinctions in time and purpose. This strategy infused a sense of ‘elsewhere’, while remaining cohesive with the primary residence.
Art became the catalyst. The family’s sculptures, paintings, and furniture drove architects towards an unparalleled design—eschewing right angles, embracing a sloped roof, and allowing light to cascade from the ceiling.
Design Realization
Thus, the main volume emerged, catering to core activities and boasting a balcony. Its slanted roof oriented its taller facade rearward, while its green roof greeted the street. Another open structure at the plot’s end evoked gastronomic allure. Linking these two edifices are a grassy expanse and a central courtyard, harmonizing the new structures with the main house.
Moreover, the pool/lane—spanning from the lot’s front to its rear beside the boundary wall—doubles as a reflecting pool. It mirrors the surrounding structures, enhancing the visual appeal.
Material Selection and Street Presence
Given the project’s intricate design, minimalistic materials felt apt. Exposed concrete fostered harmony between the exteriors and the primary residence. Despite the street’s narrowness and lush surroundings, the green roof offered a verdant facade. It also subtly diminished the impression of the structure’s height.
Art and Automation Mingle
A special zone celebrates Maria Martins’ sculpture. Positioned strategically, it allows multi-angled views and dramatic lighting. Automation enhances lighting scenes, and multimedia tech integrates seamlessly.
Renowned artist Sérgio Fingermann crafted the Portuguese mosaic flooring. This design choice sprang from the challenge of integrating sporadic vehicle access at the plot’s end. The pathway, weaving through the garden and outdoor courtyard, required bespoke flooring that complements Minas Gerais’ large stone shards. The resulting mosaic, overseen meticulously by Fingermann and the architects, showcases design precision at its best.
Photography by Nelson Kon
Visit Reinach Mendonça Arquitetos Associados
- by Matt Watts