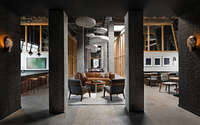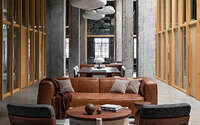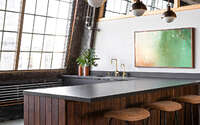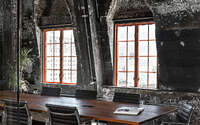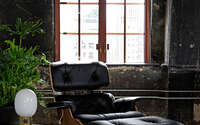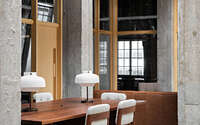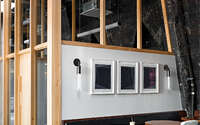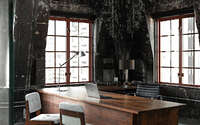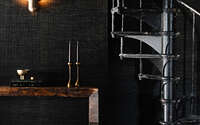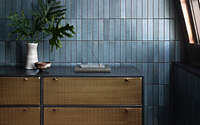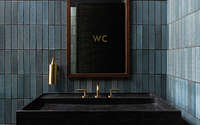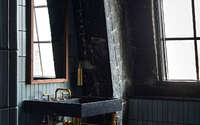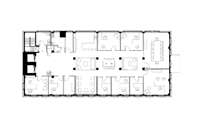Studio Penthouse by JHL Design
Studio Penthouse designed in 2019 by JHL Design, is an inspiring office space located in Portland, Oregon, United States.

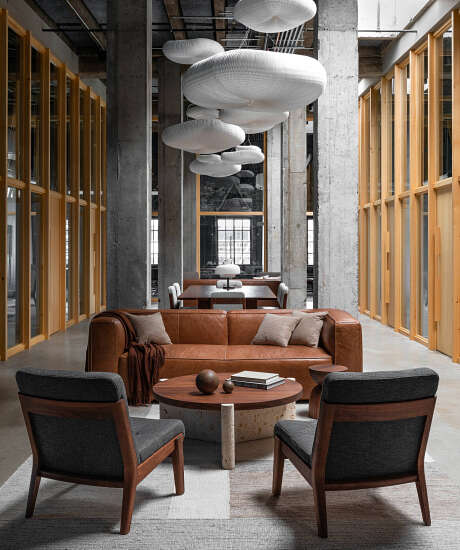
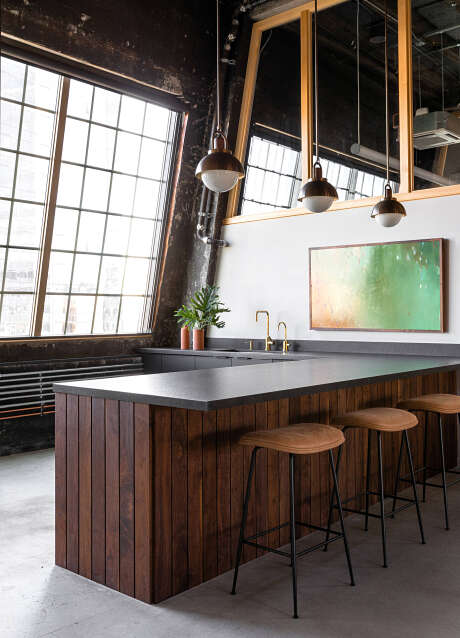
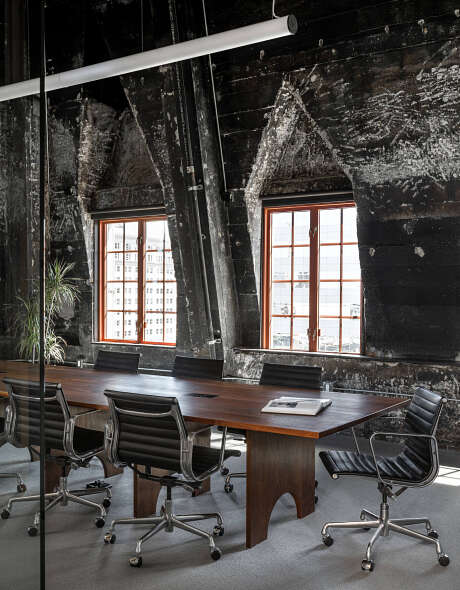
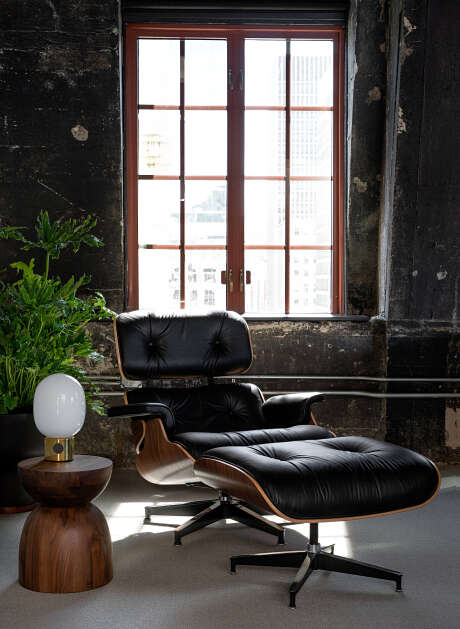
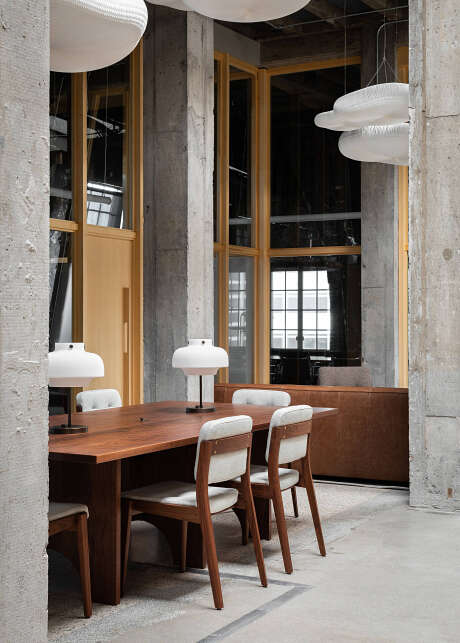
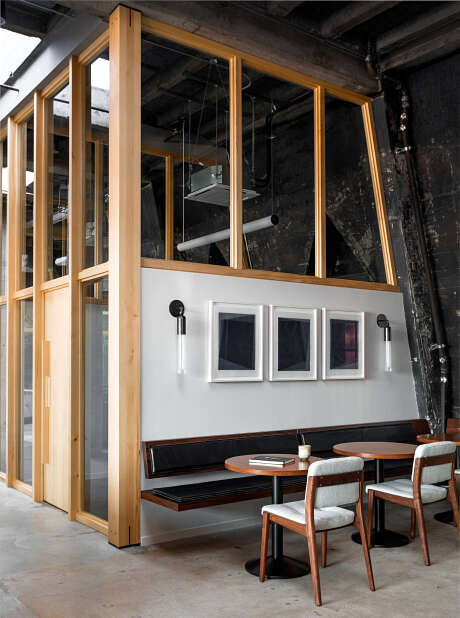
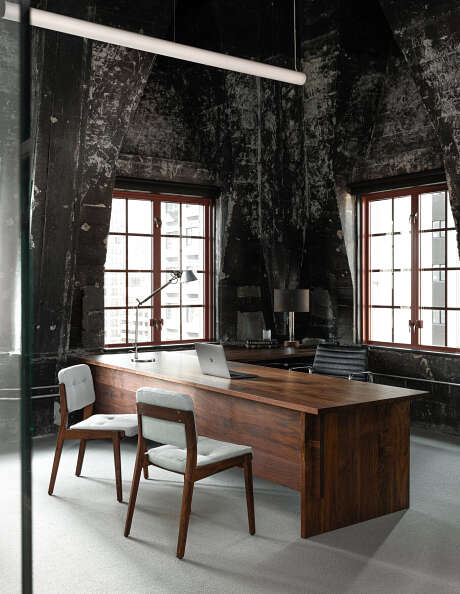
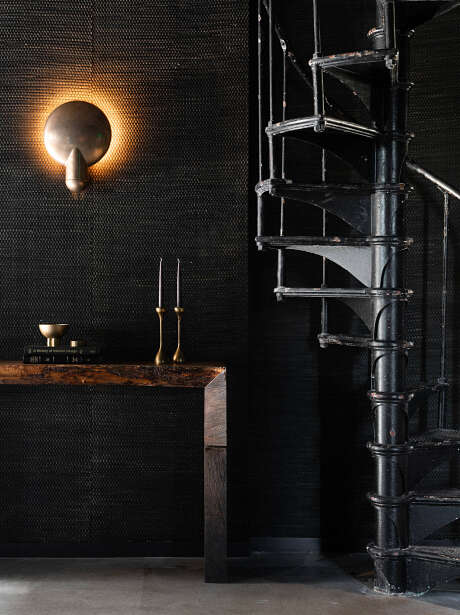
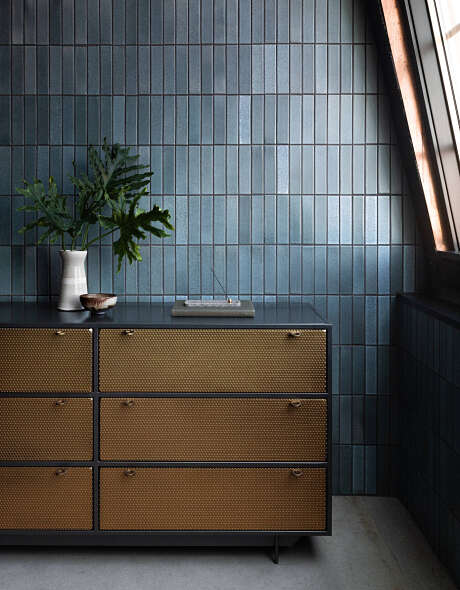
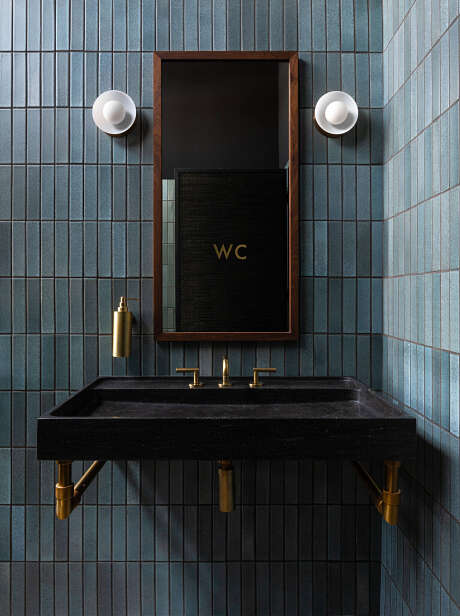
About Studio Penthouse
A Vintage Penthouse Transformed
For years, the 1927 building’s penthouse remained empty. Its character and vast windows offering views of downtown Portland marked it as the perfect relocation spot for a tech office.
Preserving Historical Charm
Walking in, the raw, untouched space amazed us. The stark concrete walls, steeped in character, demanded preservation. Thus, we chose to showcase the marked, darkened concrete rather than conceal it. During the floor refining, we unearthed old terrazzo fragments and decided to leave them untouched, paying homage to the past.
Strategic Spatial Design
Under JHL’s guidance, we began shaping the layout and flow. Instead of conventional enclosed offices, we prioritized an open central space. This decision highlighted the high ceilings and unique architecture. Plus, it fostered a communal setting suitable for casual meetings and shared meals.
Crafting a Memorable Entrance
Liz Morgan, JHL’s Creative Director, envisioned an intimate elevator exit. She aimed for a lowered ceiling paired with textured, dark wallpaper. This design not only added aesthetic appeal but also cleverly concealed overhead mechanical equipment. It set a striking contrast, transitioning to the expansive, lighter main space.
Echoing Japanese Elegance
The clients’ ties to Kyoto and Japanese businesses shaped the interior design. We infused subtle Japanese elements using materials like Alaskan Yellow Cedar, commonly found in Japanese structures. To enrich the building’s historical ambiance, we incorporated hand-woven textiles, textured stone, hand-glazed ceramics, and naturally aging bronze. JHL custom-designed the walnut desks and conference tables, ensuring a minimalist appeal.
Curated Details and Fittings
The bathroom sports a Stone Forest basin and a Watermark brass faucet. Henry Wilson’s lighting welcomes guests at the entrance, while Allied Maker illuminates the kitchen island. Apparatus shines over the banquette area, with cloud-inspired pendants by Molo Design scattered around. Art pieces by Jocelyn Rahm and Julia Mangold, represented by the Elizabeth Leach gallery, adorn the walls.
Functional Spaces Within
The redesigned penthouse now houses nine private offices, a communal work table, three lounges, and a kitchenette.
Photography by Haris Kenjar
Visit JHL Design
- by Matt Watts