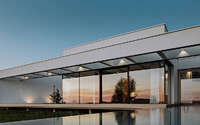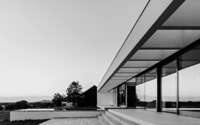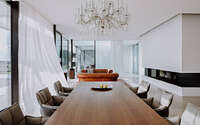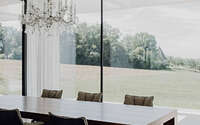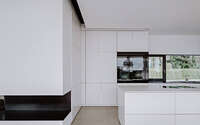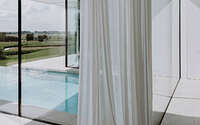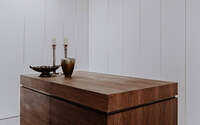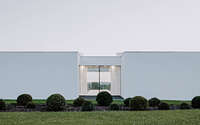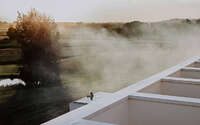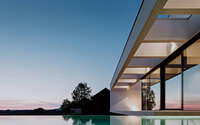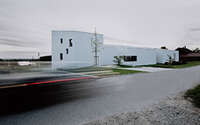Villa Schatzlmayr by Philipp Architekten
Villa Schatzlmayr located in Passau, Germany, is a modern 8,181 sq ft ground-level residence designed in 2018 by Philipp Architekten.


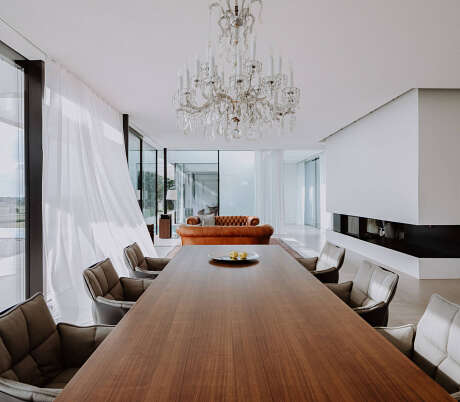
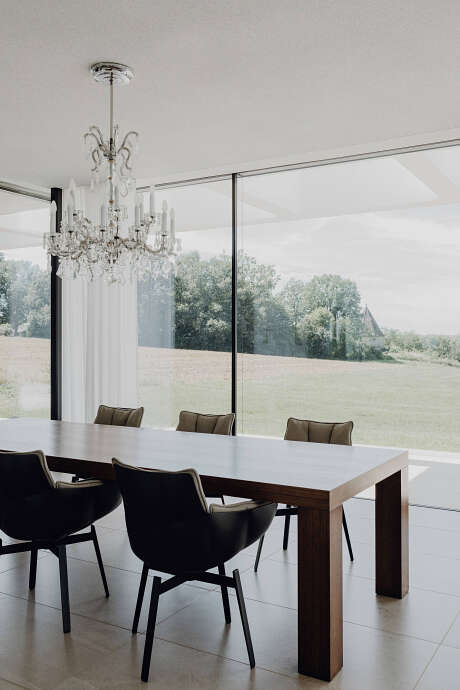
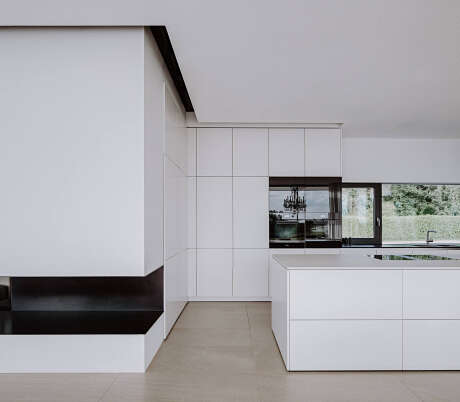
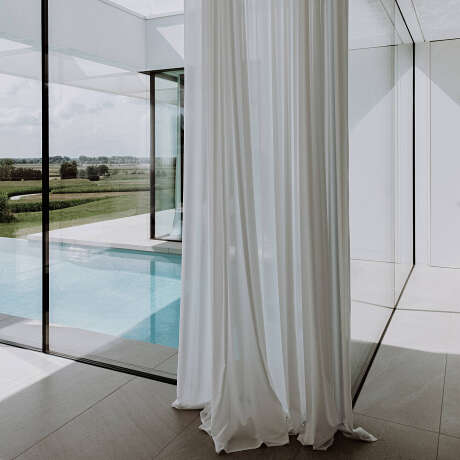
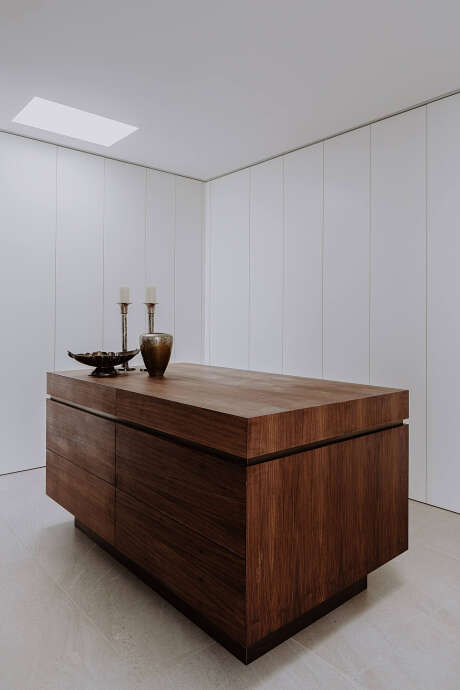
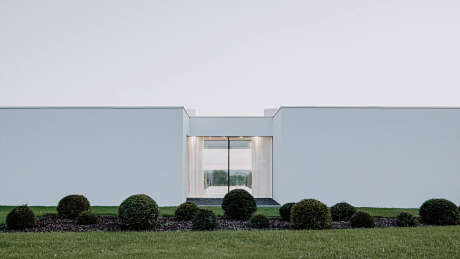
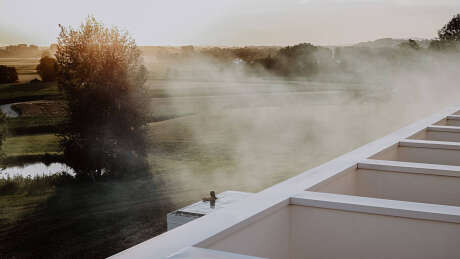
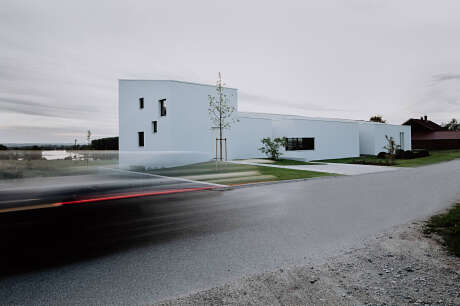
About Villa Schatzlmayr
A Dream Home Overlooking the Danube
Open meadows, the Danube, and a vast sky shape the backdrop of this property. Truly, it’s a treasure. A middle-aged couple realized their dream here: a home embracing nature’s changing seasons.
Immersive Design of Villa Schatzlmayr
Villa Schatzlmayr unfolds as a three-part ensemble, boasting 760 m2 (approximately 8,180 sq ft) of luxurious space. Its floor-to-ceiling glazing frames the landscape. The minimalist façade on the street side offers both architectural flair and privacy. At its heart, you’ll find a lounge-inspired living space, complete with an open kitchen and cozy fireplace room.
A glass bridge extends to the master suite, showcasing a bedroom, an exquisite bath with a standalone tub, dressing room, and fitness area. The infinity pool outside entices the eye, seemingly blending into the Danube horizon.
Creativity Meets Comfort
A two-story cube, distinct with its sloped roof, defines the couple’s creative space. She, a fashion designer, crafts in her atelier below his panoramic-view office. This cube also offers two guest apartments. The villa’s main entrance interlinks the living and studio areas, complemented by a sheltered outdoor space. In good weather, the villa blurs the lines between inside and outside across its 46m-long (approximately 150.9 ft) terrace.
Timeless Interiors
The villa’s interior mirrors its white, minimalistic exterior. Natural shades combined with rich materials like sand-colored stone flooring, walnut furnishings, and cognac-hued Chesterfield leather sofas define the rooms. The kitchen dazzles in white with dark gray accents, and a chandelier above the dining table adds a touch of whimsy.
Hidden Features and Unique Flairs
Fine wooden slats conceal a host of features: the main entrance, a cloakroom, studio access, and routes to the underground parking and basement. The villa cleverly levels the terrain difference, presenting a single-story facade. The garage below shelters the owner’s collection of fast cars and motorcycles. Its vibrant color palette of warm orange and vivid pink contrasts the villa’s otherwise subdued design.
Guests often get a delightful surprise in the two-story pink guest toilet, complete with a skylight. Some even momentarily “disappear,” captivated enough to share their experience on social media.
Celebrating Nature’s Theatre
In essence, Villa Schatzlmayr embodies bespoke architecture that salutes nature. Its expansive glass frontage offers ever-changing views of the surroundings and sky. The result? A mesmerizing dance of light and color that leaves its occupants spellbound every day.
Photography by José Campos
Visit Philipp Architekten
- by Matt Watts