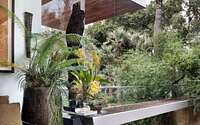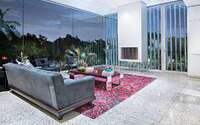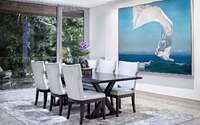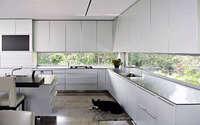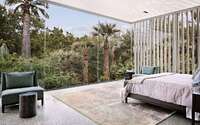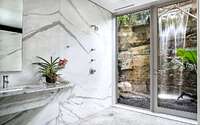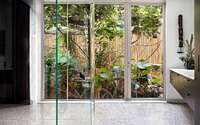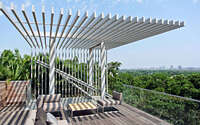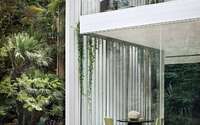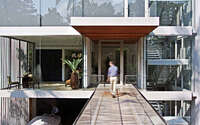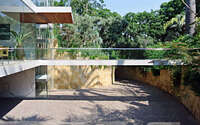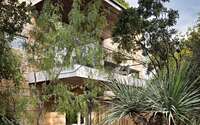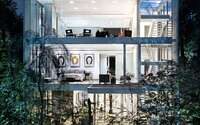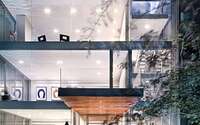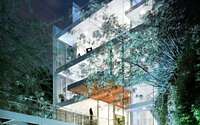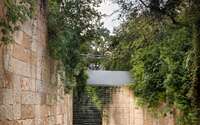Vertical House by MRA – Miró Rivera Architects
Vertical House is an amazing five-story residence located in Dallas, Texas, designed by Miró Rivera Architects for an avid collector of exotic plants.

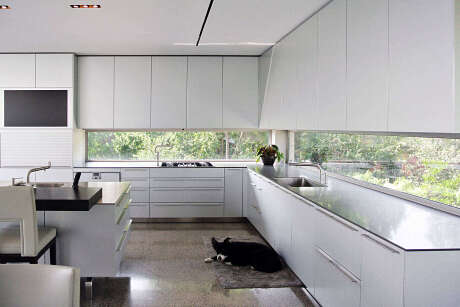
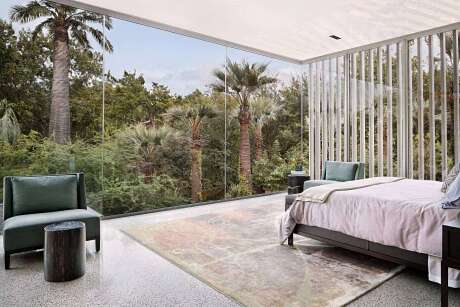
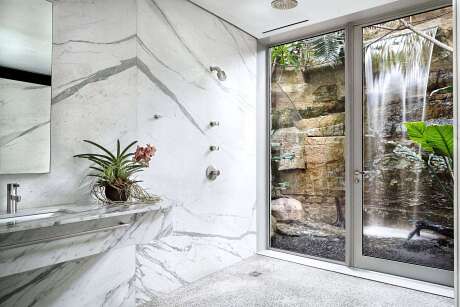
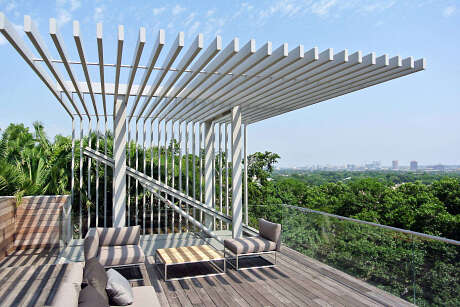
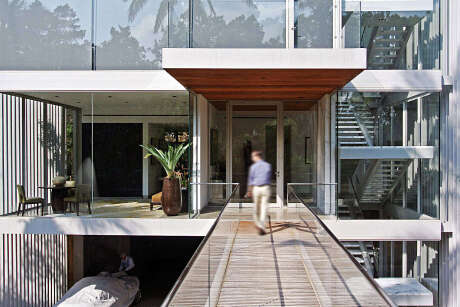
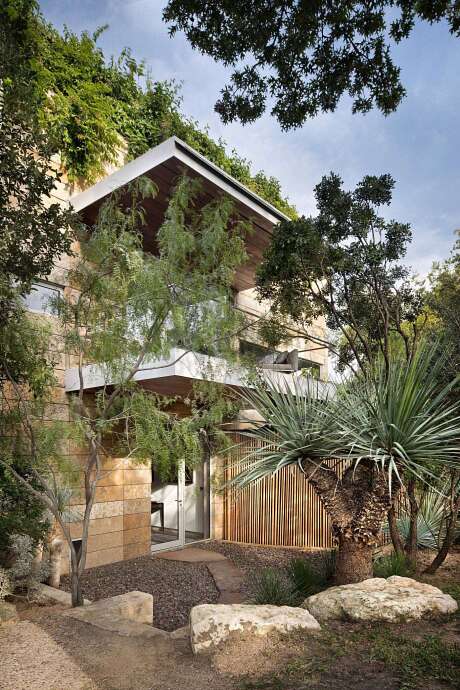
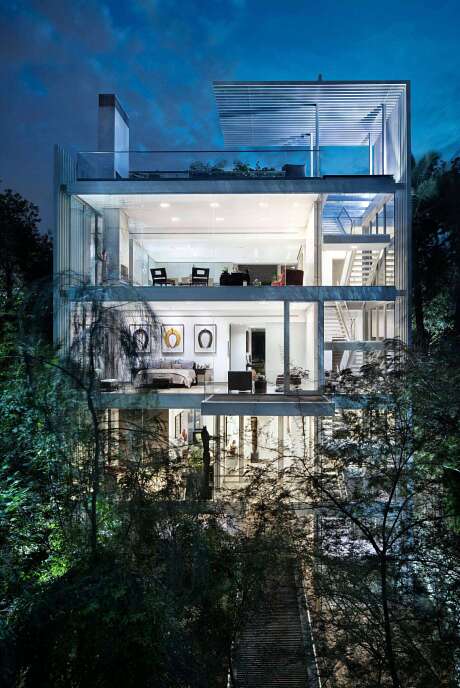
About Vertical House
Dallas’ Architectural Gem: The Vertical House
Towering above Dallas, the five-story Vertical House boasts unparalleled views of the city’s skyline. Amid treetops, its clean lines, sheer glass walls, and sculptural sun shades form a sharp contrast to the lush surrounding gardens.
Harmony of Transparency and Privacy
A collector of exotic plants, the client desired both panoramic garden views and seclusion. Thus, we designed the house in two contrasting halves: one transparent and the other solid. Public spaces align with the garden views, while private spaces enjoy a serene shield from prying eyes.
Elegant Structural Design
From the base, two 60-foot-tall (18.29 meters) exterior screen walls rise, amplifying the house’s slender stature. These screens, made from 6×2 hollow tube steel sections spaced six inches apart, lend structural support. On one side, expansive windows enhance the airy feel, while locally-quarried Leuders limestone offers shade and seclusion on the other.
A Dramatic Entry
The first-floor entrance nestles into the site, accessible via a spiraling driveway. As visitors ascend, they experience the overhanging canopy of landscaped beauty. This floor houses a carport, storage rooms, and a powder room.
Flowing Interiors with Panoramic Views
The main entrance sits on the second floor. As guests progress, gardens greet them before a steel footbridge leads them inside. From the master bedroom’s balcony on the third floor to the hovering fireplace in the living room on the fourth, every space offers arresting views. White walls, polished concrete floors, and a Carrara marble accent wall unite the interiors.
Rooftop Elegance
At the top, an open-air terrace unveils stunning 360-degree vistas. Rainwater harvested from the roof aids the landscape irrigation, emphasizing sustainability.
The Serene Pool House Retreat
On the property’s north side lies the pool house, boasting a gym and guest accommodations. Its design mimics the main house, featuring a steel trellis canopy. With floor-to-ceiling doors, it opens to a 65-foot (19.81 meters) lap pool, surrounded by dense vegetation and limestone walls.
Photography by Paul Finkel + Miró Rivera Architects
Visit Miró Rivera Architects
- by Matt Watts