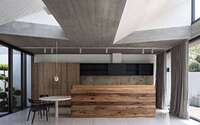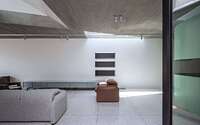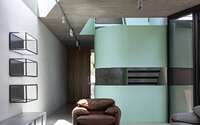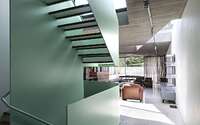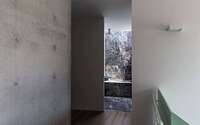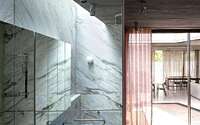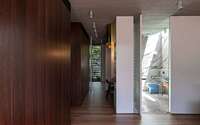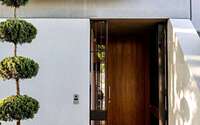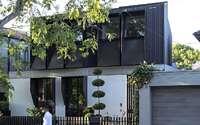Woollahra Courtyard House by CO-AP
Woollahra Courtyard House is an inspiring contemporary house redesigned in 2018 by CO-AP located in Sydney, Australia.

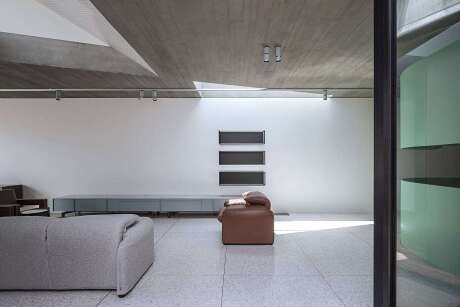
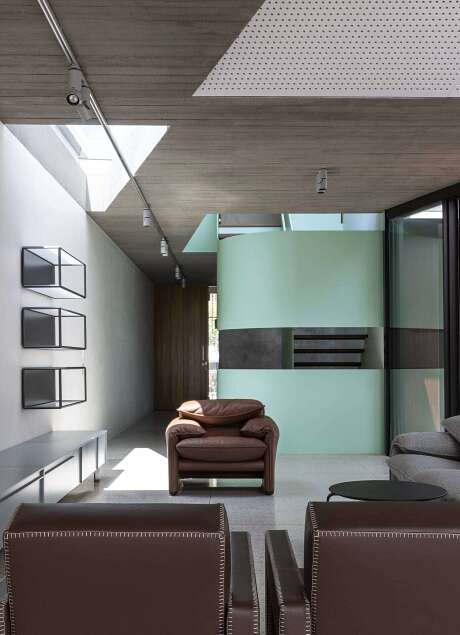
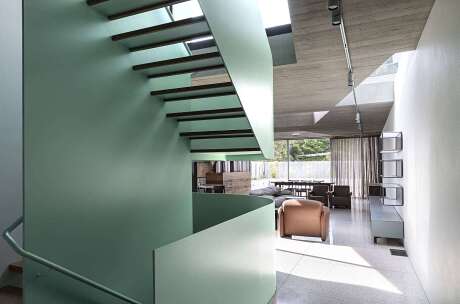
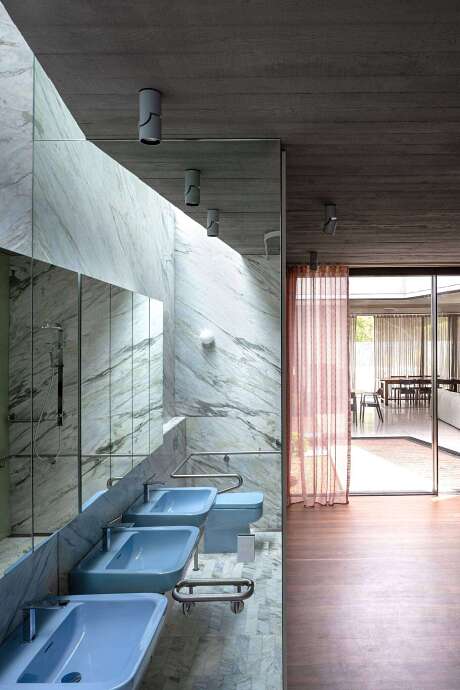
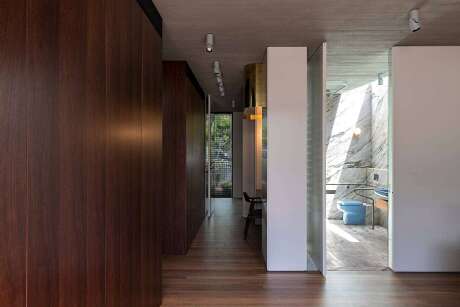
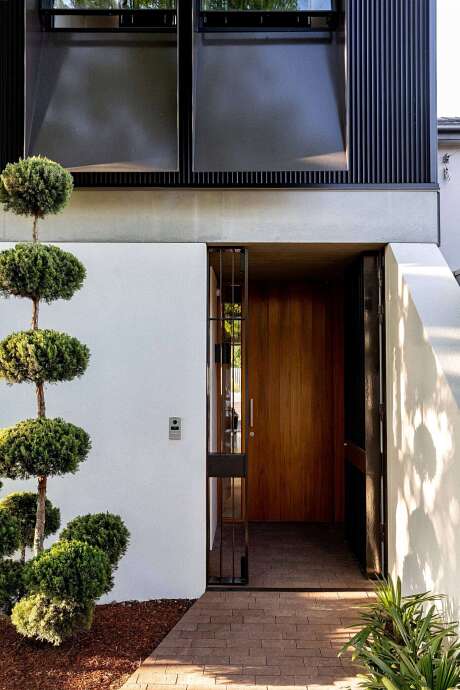
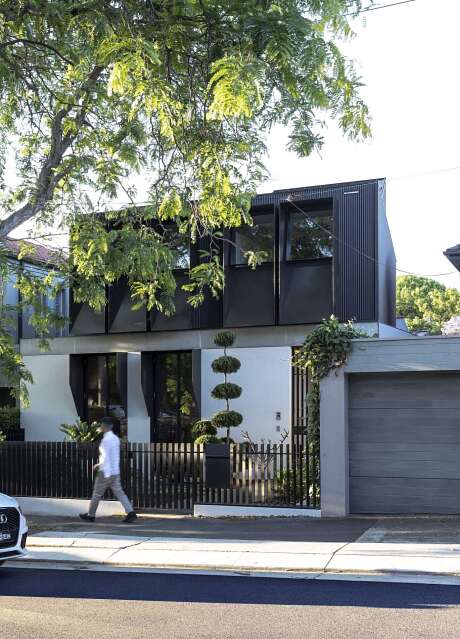
About Woollahra Courtyard House
A Multi-generational Haven
A fresh four-bedroom home emerges, tailored for an empty nester duo and their multi-generational visiting clan. Where a 1970s courtyard house once stood, this abode rises. The previous house sported a gabled roof, complementing a now-vanished neighboring weatherboard cottage. Now, the new construction wraps around a courtyard, nodding to its two-storeyed neighbors.
Light Meets Modern Design
Skylights and clerestory windows pierce the concrete roof, ushering daylight deep into the recesses of living spaces. These geometric incisions echo the upper storey’s unique parallelogram layout, which delicately preserves the adjacent properties’ charm. Windows vertically articulate, matching the established street’s fenestration rhythm. Notably, masonry, concrete, and metal cladding boldly underline this architectural marvel’s essence.
Basement Luxuries
Below, the basement snugly houses parking for two cars (an essential perk), a wine cellar, a laundry area, and copious storage. Access? Directly from the rear lane.
Interiors That Resonate
Inside, robust, natural materials dominate. Board-form concrete and terrazzo form sweeping horizontal landscapes, binding the living areas. Australian hardwoods grace the joinery and bedroom floors. Meanwhile, a medley of patterned stones, illuminated by skylights, elevates the bathrooms. And weaving it all together? A sculptural painted steel staircase, winding through this rejuvenated dwelling’s every level.
Photography by Ross Honeysett
Visit CO-AP
- by Matt Watts