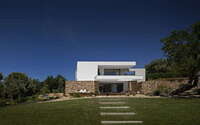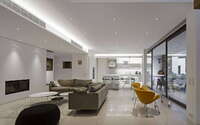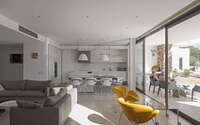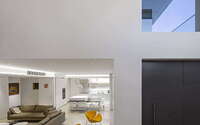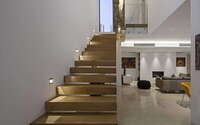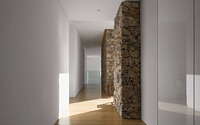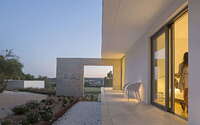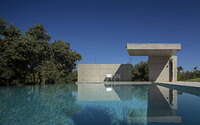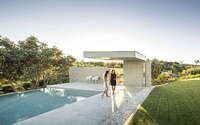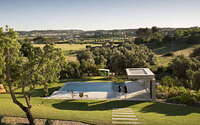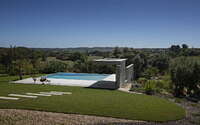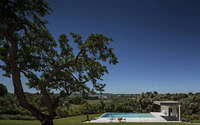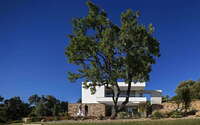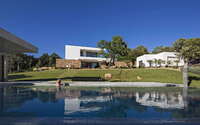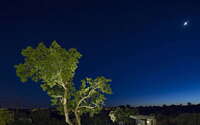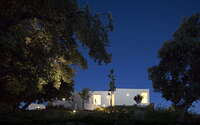Casa da Malaca by Mario Martins Atelier
Casa da Malaca designed in 2012 by Mario Martins Atelier, is a contemporary two-story house situated in Sargaçal, Lagos, Portugal.

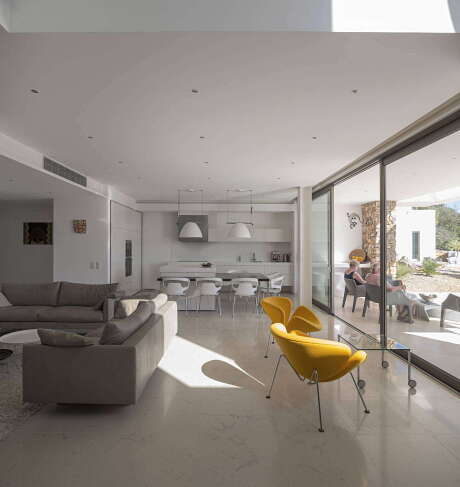
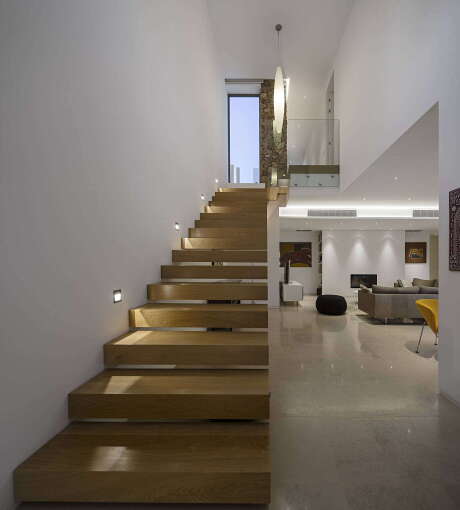
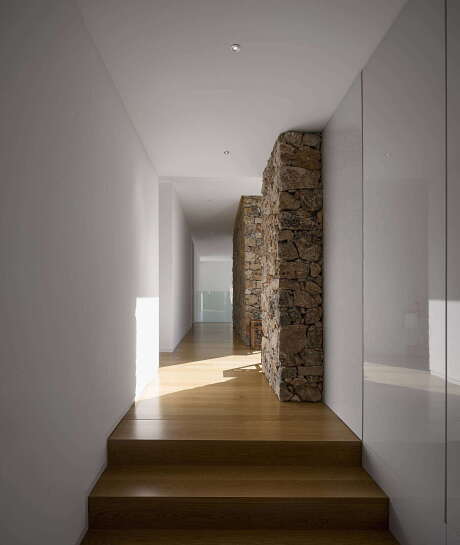
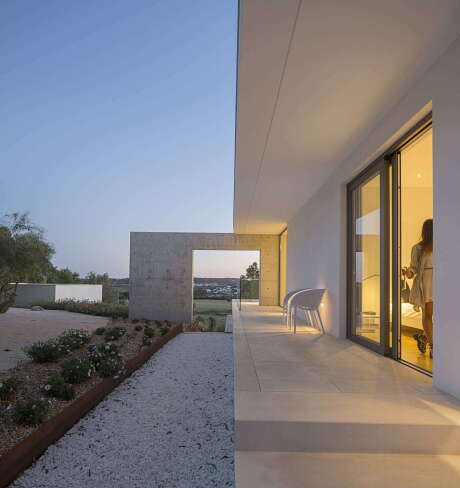
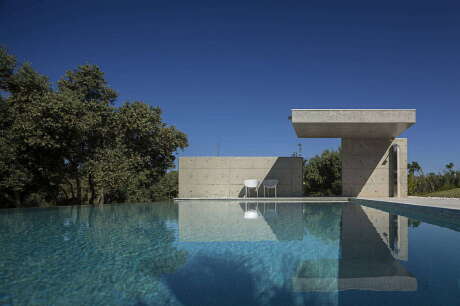
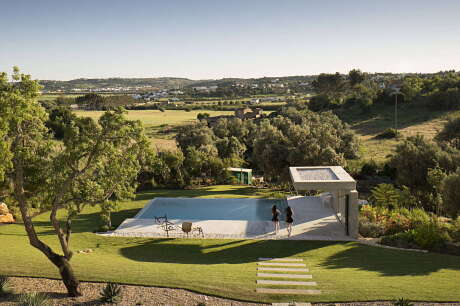
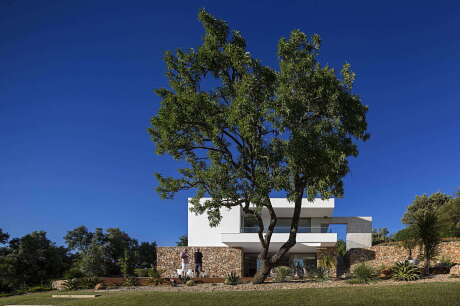
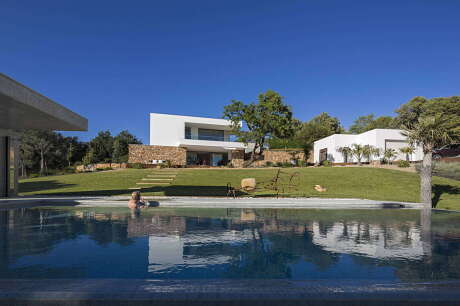
About Casa da Malaca
Reviving Old Walls: A Modern Transformation
From a previously uninspiring structure emerges a captivating house. Its foundation? Intriguing stone walls from the past.
Elevated Main Floor Design
Perched atop these stone walls, the main floor showcases three bedrooms and an office. All accessed via a sun-drenched corridor.
Lower Level: A Blend of Nature and Design
Descending, a space “sandwiched” by the stone wall unfolds. Here lies the primary entrance, leading to a full-height living area adjacent to an open kitchen. Additionally, a sprawling glass wall gifts breathtaking countryside views, echoing a timeless rural charm.
Bridging Tradition and Modernity
The redesign speaks modern, yet nods to local architecture in scale, form, and material. A balance between traditional Algarve craftsmanship and contemporary simplicity ensues. Amidst this fusion, the house stands unobtrusively, letting the natural Algarve vegetation, replete with almond and carob trees, take center stage.
Timeless Material Palette
Quiet forms and raw materials shine here. Stone graces the walls and floors. Visible concrete contrasts with sun-reflecting white walls, embracing the vibrant Algarve sun.
Photography courtesy of Mario Martins Atelier
Visit Mario Martins Atelier
- by Matt Watts