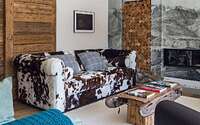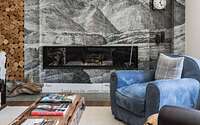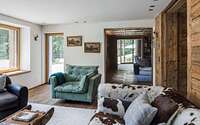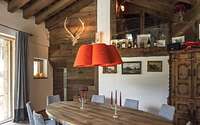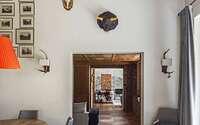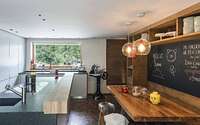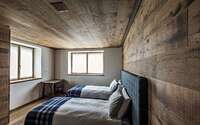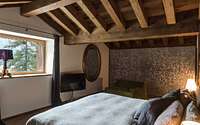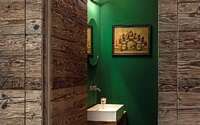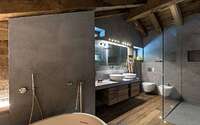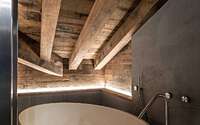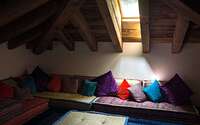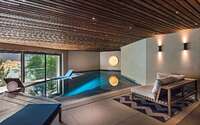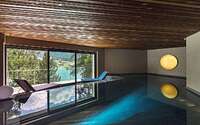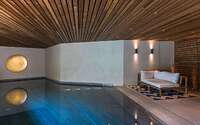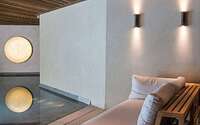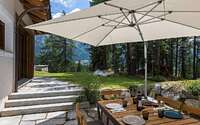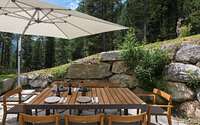Bosco Diffuso Chalet by Dario Turani Associati
Bosco Diffuso Chalet designed in 2019 by Dario Turani Associati, is a luxurious chalet located in Saint Moritz, Switzerland.













About Bosco Diffuso Chalet
Alpine Nature Infused Interiors
“Local stone, wood, and leather: Alpine nature decorates an Engadina house, reborn through contemporary design.”
Wood’s Dominant Presence
“The project’s natural echo lies in the choice of furnishings and materials, with wood as the primary decorative element.”
Engadina’s High Altitude. Rocky peaks, snowy expanses, dense forests, and shimmering lakes envelop an old “chesa” (house in the local Romansh language). Dating back to the 15th century, these homes stand out with their thick walls and asymmetrical windows. Overlooking a serene lake, this three-tiered chesa became a year-round holiday home for a young family. Consequently, Dario Turani’s renovation expanded the interior without altering its timeless facade. “The most significant transformation? The basement. Now, it boasts 500 square meters (5382 sq ft) of garages and utility rooms, as well as a pool area with vast windows framing the landscape,” the designer shared.
Natural Elements at the Entrance
Wood greets you at the entrance. Rough fir paneling connects the room, exemplifying a rustic allure. “The wood type and cut are usually for exteriors. Yet, here, I wanted the rugged charm apparent, especially since guests often arrive in hiking boots. Hence, the floor features stone from the nearby Val di Fex,” Turani explained.
Tailored Timber Themes
Each room showcases wood uniquely. Some living room walls flaunt dried fir, while thermally treated oak parquet floors and a custom-made fireplace contrast elegantly. The kitchen’s wooden tiles shine, and applewood designs ensure a distinct hue and grain. Sliding doors reveal a dining room where windows immerse guests in the alpine scenery.
Elegance in Every Detail
The same oak from the floor becomes an oval dining table, lit by a Florinda pendant lamp. Antique local cabinetry complements the furnishings, while an “invisible” staircase leads upstairs. Here, five bedrooms, as many bathrooms, and a cozy playroom invite relaxation. “The playroom’s informality shines with soft, custom-designed sofas made of big cushions. Pillows everywhere, adorned in various fabrics,” Turani remarked.
Prioritizing the home’s occupants’ well-being, Turani’s meticulous design radiates warmth through material choice. In the master bedroom, for example, a wall behind the bed features handcrafted leather panels. Meanwhile, a custom-made Spinelli upholsterer graced the wardrobe with damask fabric inside and out.
The Underground Oasis
Newly constructed underground, the 15×7 meter (49×23 ft) pool captivates with Val di Fex stone. Brown reflections shimmer under water, contained by resin walls on three sides and large windows on the fourth, creating an illusion of unending landscape. The pine ceiling, reminiscent of Finnish saunas, pairs with a custom Catellani & Smith lamp, illuminating the space like a private sun or a full moon.
Photography by Dario Turani
Visit Dario Turani Associati
- by Matt Watts
