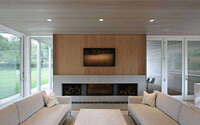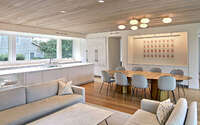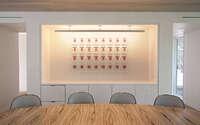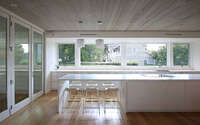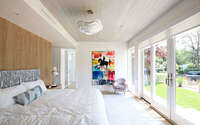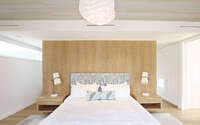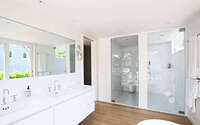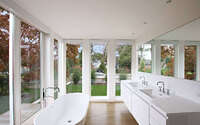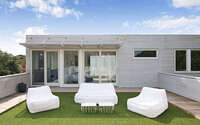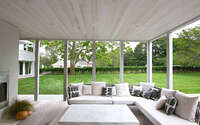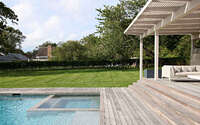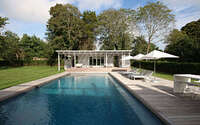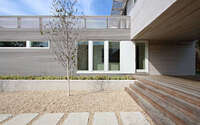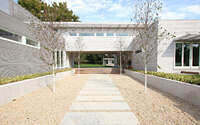Bridgehampton House by Resolution: 4 Architecture
Bridgehampton House is a modern modular house located in Bridgehampton, New York, designed for a family of five by Resolution: 4 Architecture.


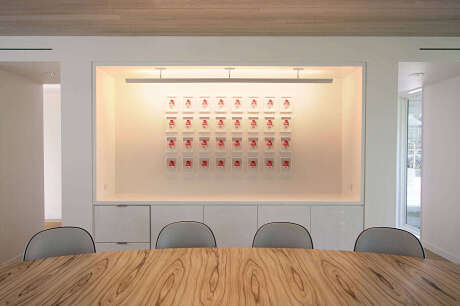
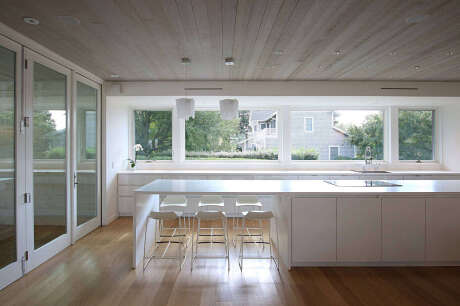
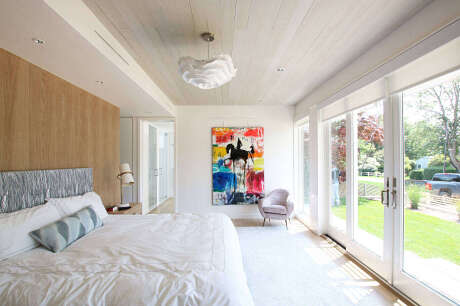
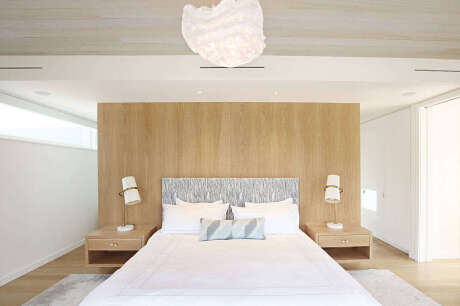
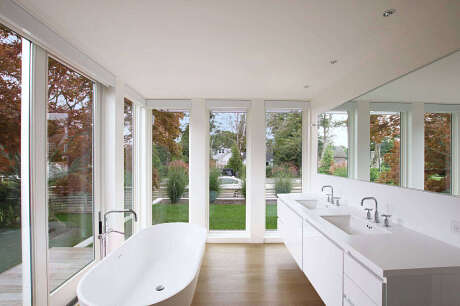
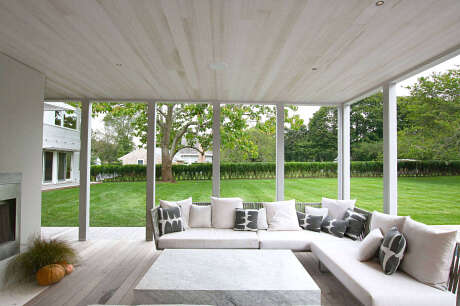
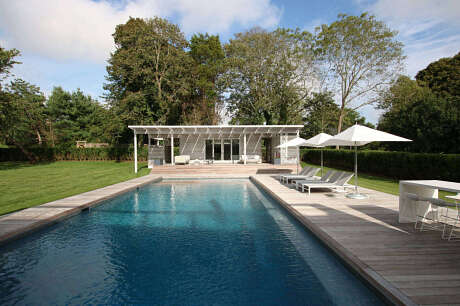
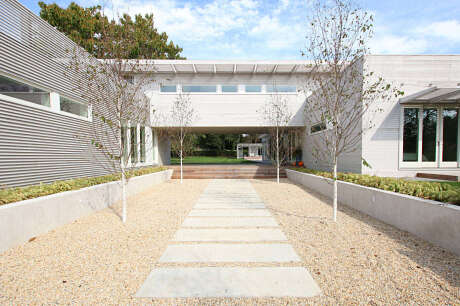
About Bridgehampton House
An Urban Oasis: Modular Summer Retreat
Just a short stroll from downtown, this modular home offers a summer escape for a Manhattan-based family of five. They yearned for a luminous house with seamless indoor-outdoor transitions, catering to relaxation, play, and gatherings.
Echoing the Charm of Beach Cottages
The weathered gray cedar exterior divides the house into two volumes, nodding to nearby quaint beach cottages. There’s no traditional front door. Instead, visitors journey from a gravel autocourt, through gates, into a tree-canopied entry court, culminating in a welcoming entry deck. An overarching second story creates this deck, bridging the divide from the street to the sanctuary of the backyard.
Blurring Boundaries Between Inside and Out
By separating the house’s volumes, they introduced more interplay between interior and exterior. Abundant sliding doors make transitioning from indoors to outdoors seamless. Continuous decks envelop the house, inviting barefoot adventures. A vast trellis offers poolside shade, while cedar screens store pool essentials. The screened porch, nestled between the kitchen and barbeque, fits ten guests and boasts a cozy fireplace. The expansive backyard remains a haven for the kids, with the pool strategically positioned to catch the afternoon sun. Second-floor decks present multiple relaxation and play zones, including a faux grass patch and a teen hangout.
Minimalist Interiors Meet Family Functionality
Inside, the desire was clear: a minimalist, bright, kid-resistant space. To maintain this pristine aesthetic, hidden storage became paramount. Concealed white acrylic built-ins litter the home, swallowing toys and beachwear. A discreet laundry area stands ready at the entrance, eager for sandy clothes post-beach trips. The open-plan living space basks in daylight, with cedar ceilings offsetting the stark white cabinets and Corian countertops.
Private Luxuries in Every Corner
The master suite, secluded by the entry’s storage area, boasts sliding doors opening to a verdant exterior. Its bath, framed by towering windows, peers at a Japanese maple, and an adjoining door reveals an alfresco shower. The second volume shelters a garage, guest room, and an office – the latter serving as a peaceful retreat, with an eye on the playful yard. Descend the stairs, and you’ll find a gym, lit by two light wells. The expansive basement further unveils guest quarters and a playful sanctuary.
Photography courtesy of Resolution: 4 Architecture
Visit Resolution: 4 Architecture
- by Matt Watts