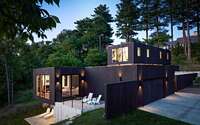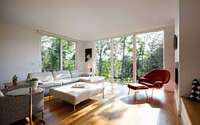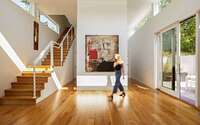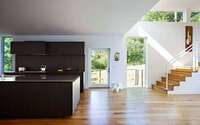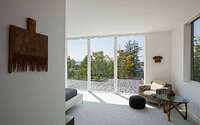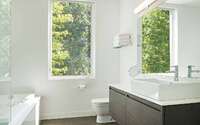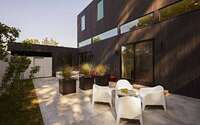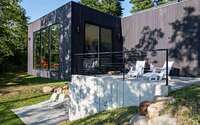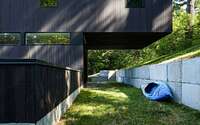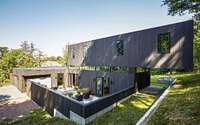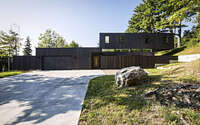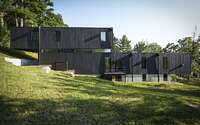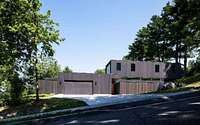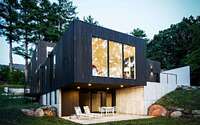Mural House by Birdseye Design
Mural House is a two-story residence designed by Birdseye Design located in an urban infill lot in a notable college section of Burlington, Vermont.
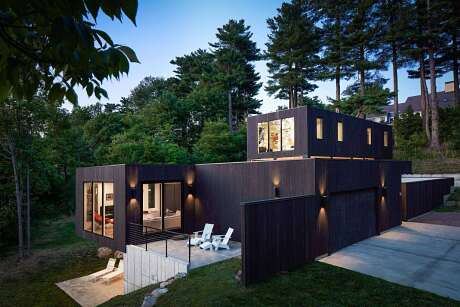
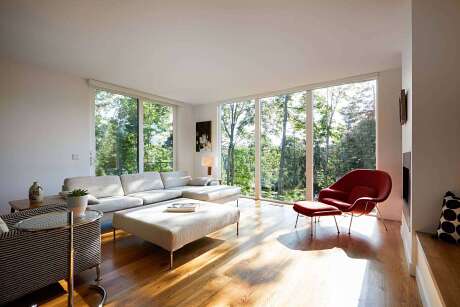
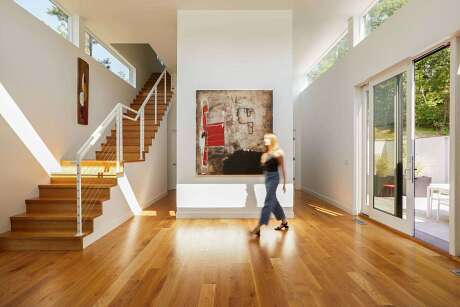
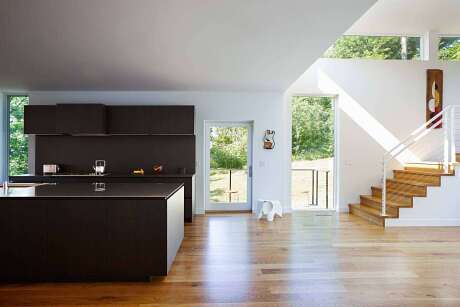
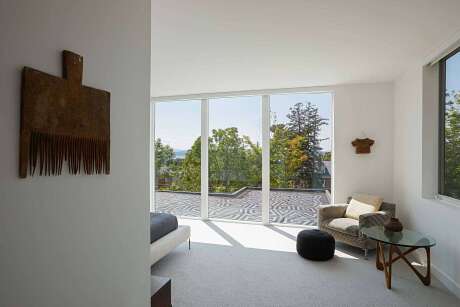
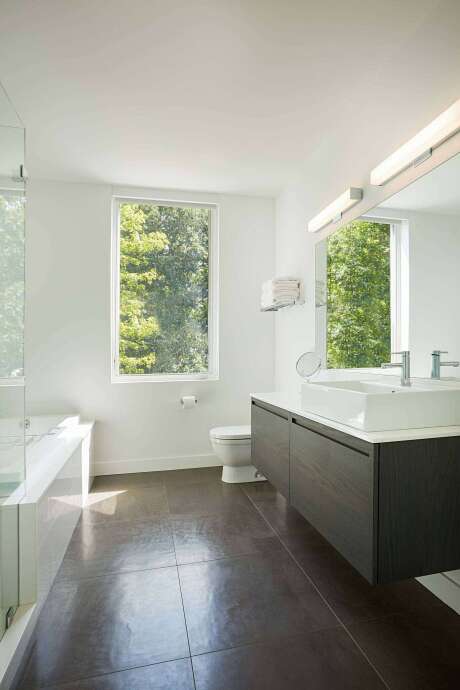
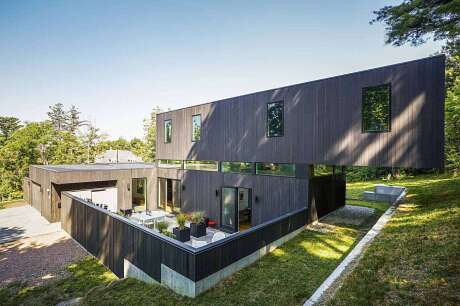
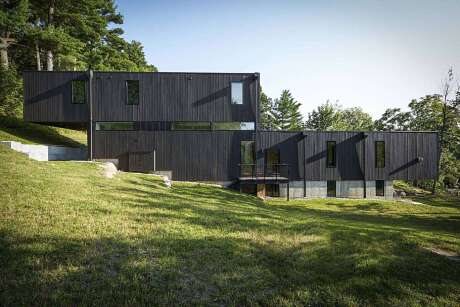
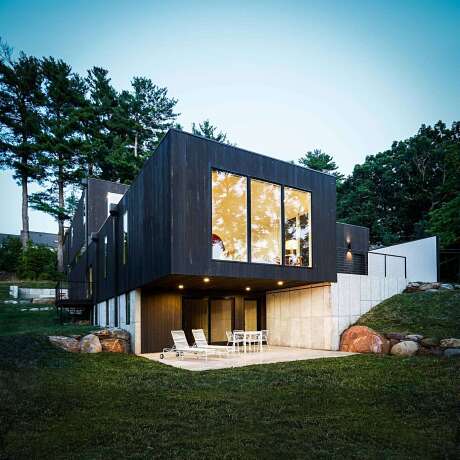
About Mural House
A Modern Architectural Marvel Amidst Nature
Nestled on a corner lot, the house overlooks sloping landscapes, stands adjacent to towering 100’ (30.48m) pine trees to the east, and offers distant lake and mountain vistas to the west. This urban oasis strikes a balance between university structures and standalone homes.
Ezra Pound’s Philosophy in Architecture
Inspired by Ezra Pound’s principle, “Make it New,” the homeowners craved a modern touch. The design seamlessly merges contemporary orthogonal shapes with the sloping landscape, thus breathing fresh life into traditional layouts.
Stunning Exterior Dynamics
Two cantilevered structures cascade down the terrain, cloaked in black-stained cedar. A glass transom visually differentiates the top from the bottom. Enormous western windows establish street connections, while strategically placed walls and courtyards ensure privacy from nearby homes and sidewalks.
A Sanctuary for Art Lovers
Upon entry, visitors encounter a transom-lit gallery, with expansive paintings gracing the kitchen, living, and dining spaces. An open staircase offers fleeting views of Clarke Derbes’ mural, showcased in the master bedroom upstairs.
Eco-Friendly Urban Design
The house exemplifies sustainable urban design. The challenging site, marked by steep grades on a tight corner lot, required an innovative water mitigation strategy. Flat roofs effectively harness rainwater, directing it northward to an underground system. Moreover, the south-facing courtyard acts as a thermal buffer, ensuring interior efficiency and a secluded outdoor haven.
Innovative Construction Features
The “tight envelope” design encompasses walls and roofs sprayed with closed-cell polyurethane foam. Efficient electric mini-split heat pumps cool each room, while a high-efficiency boiler provides warmth. An energy recovery ventilation system ensures optimal air circulation. Double-pane, argon gas-filled windows with low-e film enhance insulation. Western red cedar siding—both sustainable and durable—envelops the exterior. Additionally, a comprehensive sprinkler system safeguards the residence.
Photography courtesy of Birdseye Design
Visit Birdseye Design
- by Matt Watts