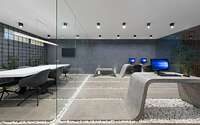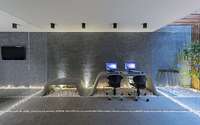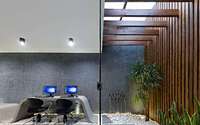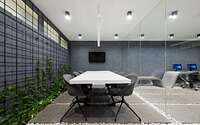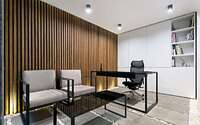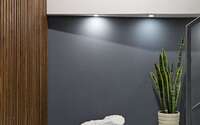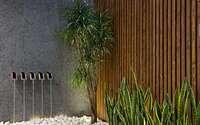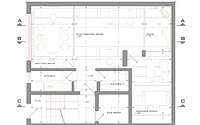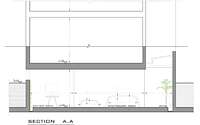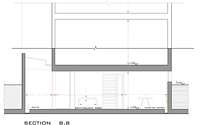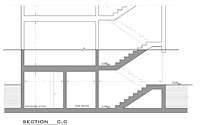Architect’s Court- Architect’s Life by Hamed Hosseini
Architect’s Court- Architect’s Life designed in 2017 by Hamed Hosseini, is a modern industrial office located in Tehran, Iran.

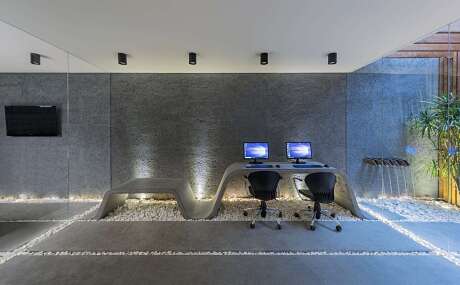
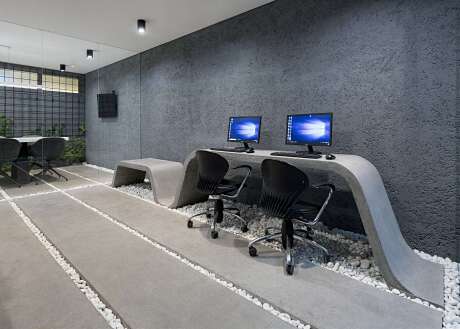
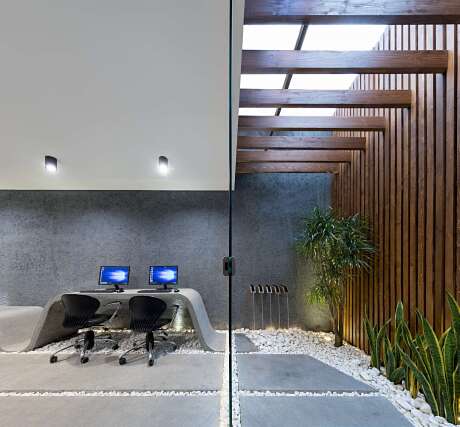
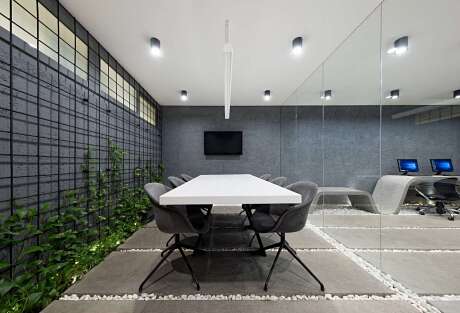
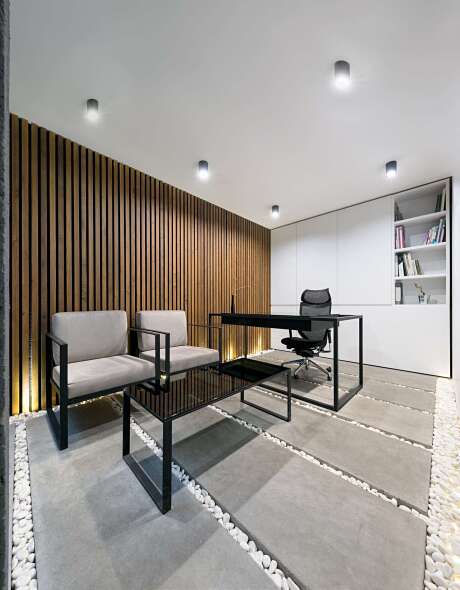
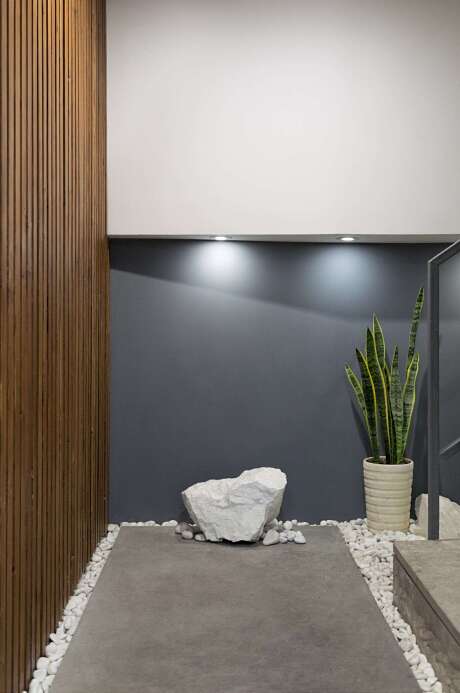
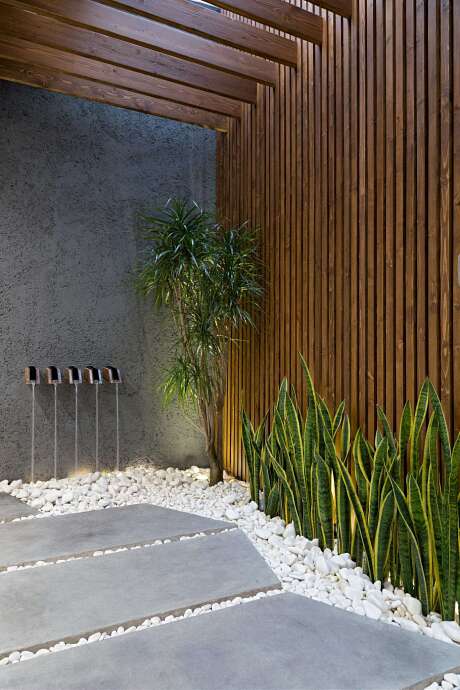
About Architect’s Court- Architect’s Life
Reimagining Yards in Modern Tehran
Tehran’s rapid urban growth has sadly erased many Persian gardens. Responding to this, the project designers centered on reintroducing the yard concept. While critiquing current construction practices, they weave a unique spatial narrative, especially given the building’s original 100% occupancy without a yard.
Breaking Boundaries, Introducing New Potential
This project redefined existing limitations, unveiling newfound potential.
Illuminating Spaces Naturally
The unit’s lower orientation diminished natural light. However, infusing spaces with natural elements helped. Thus, the courtyard idea took root, transforming a mere shaft into a verdant haven. The roof’s design now mimics the sun’s natural glow.
Harmonious Design Embracing Nature
The designer’s focus gravitates towards spacious, interconnected areas enriched with nature—plants and flowing water. Neutral colors and built-in furniture enhance simplicity, creating a cohesive feel. This approach ensures hours spent here feel refreshing, devoid of monotony.
Openness, Visual Continuity, and Minimalism
The studios required no privacy, leading to the adoption of transparent glass walls. These walls provide ideal separation without obstructing visuals. Additionally, incorporating floor elements as furniture streamlines the space, minimizing distractions. This ensures the artist’s workspace remains clutter-free and harmonized.
Photography by mhettefagh
Visit Hamed Hosseini
- by Matt Watts