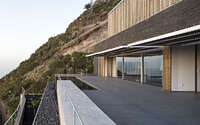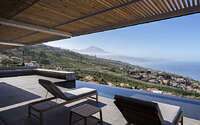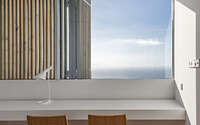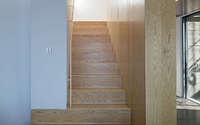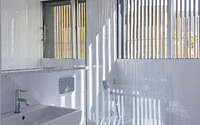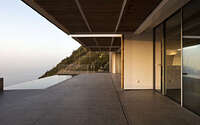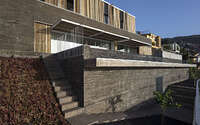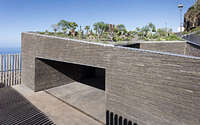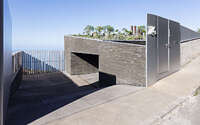Casa MaMa by Equipo Olivares
Perched on the steep terrains of El Sauzal, Tenerife in Spain, Casa MaMa by Equipo Olivares is a masterful rendition of modern luxury. Marrying architectural genius with breathtaking coastal views, this design triumph showcases terraced living spaces and luxurious materials, reminiscent of Tenerife’s rich topography and cultural tapestry.
Its energy-efficient principles and indulgent features reflect a harmonious blend of luxury and sustainability, making it an iconic coastal house.








About Casa MaMa
Terraced Design in Tough Topography
Steep slopes characterize the plots, prompting building regulations to demand considerate volumetric adaptation. Confronted by these mesmerizing views and challenging landscapes, we envisioned an abstract design. Inspired by agricultural principles, we terraced the land with retaining walls, subsequently “planting” the spaces with reimagined landscapes beneath.
Harmonious Integration with Nature
A gentle incline on the upper covering doubles as an urban façade, ensuring the home’s entrance doesn’t overshadow the grandeur of its surroundings. As one approaches the dwelling, a serene woodland expanse unfolds. This indigenous garden captures the locale’s essence, striving for minimal disruption and championing harmony with pre-existing beauty.
A Feast for the Senses
Our design choices engage the senses. They merge distinct atmospheres with strategically framed views, green roofs for energy efficiency, and cross-ventilation. By using materials reminiscent of the local area, we’ve crafted a sensory experience. Think basalt-striped walls paired with copper-treated wood or concrete trellises, and continuous polished cement floors. The swimming pool, resembling a natural crevice, uses stone, evoking a cooling sensation.
The MaMa House: An Architectural Symphony
The MaMa house unveils itself as a tiered procession of walls scaling the incline, each varying in permeability and material. On the lower floor, these walls embrace communal spaces, fluidly transitioning and bending into expansive pergolas. These provide both shade and dynamism to an architecture rooted in discretion.
Photography by José Oller
Visit Equipo Olivares
- by Matt Watts
