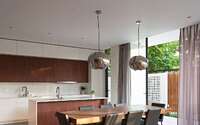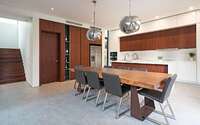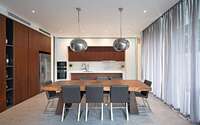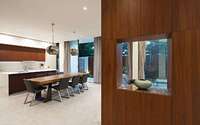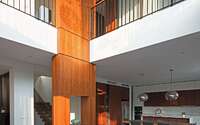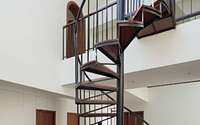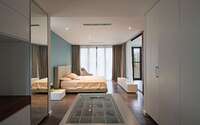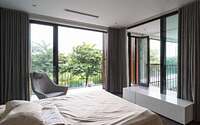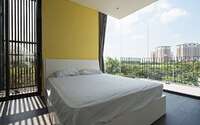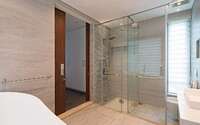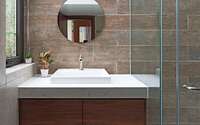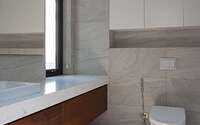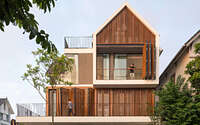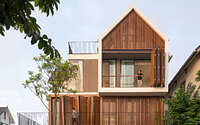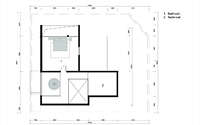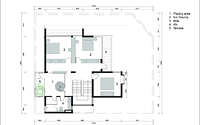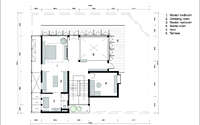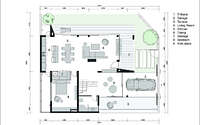VH6 House by Idee Architects Vietnam
VH6 House designed in 2017 by Idee Architects Vietnam, is an inspiring multi-story residence located in Hanoi, Vietnam.

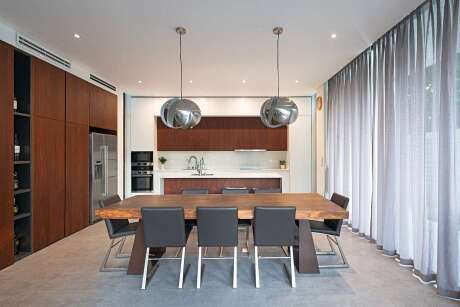
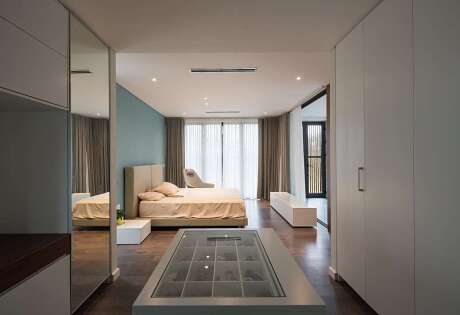
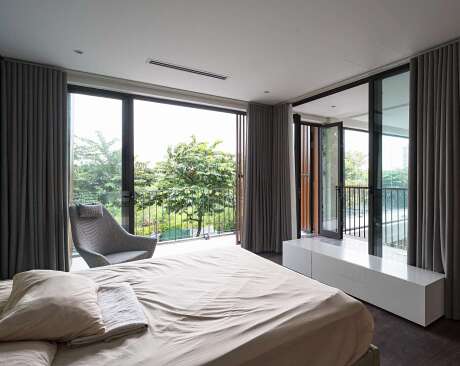
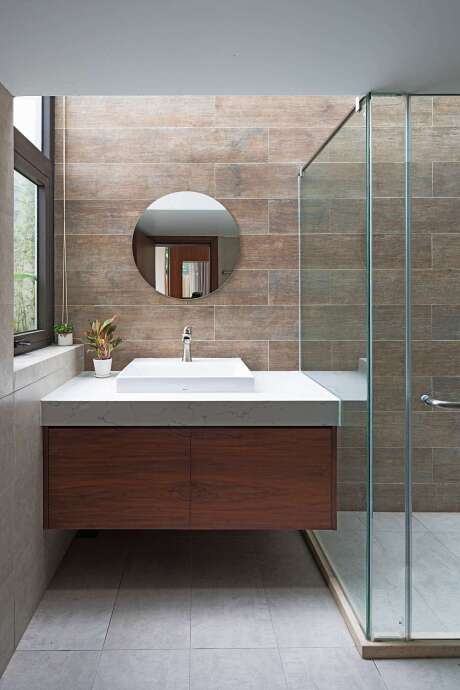
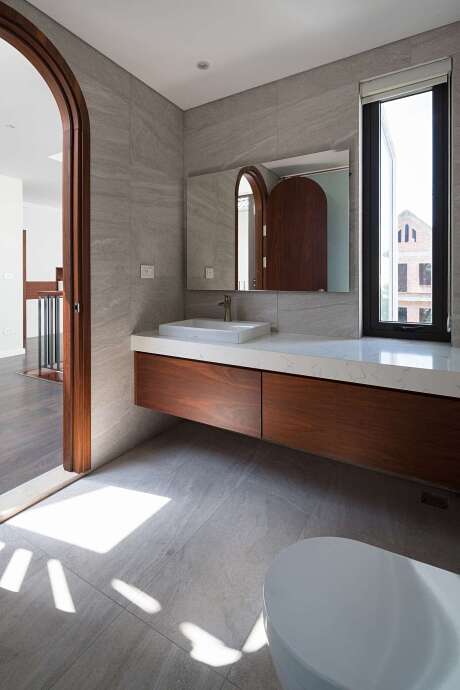
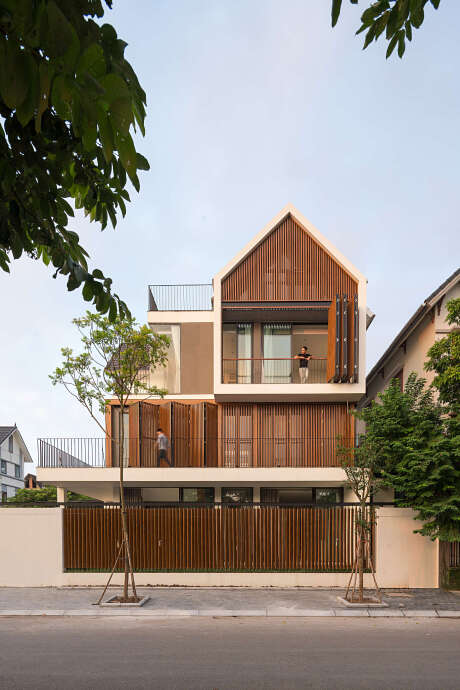
About VH6 House
Revitalizing an Urban Corner Villa
Architects took on the challenge of designing a corner villa amidst a landscape of aging apartments. While many of these units sold years ago, urbanization outpaced demand, leaving them unused and deteriorating over time.
Maximizing the Breathtaking Views
The villa boasts expansive views of a sprawling meadow. Its western orientation offers unobstructed glimpses of Vietnam’s radiant sunsets, a crucial aspect in the region’s climate.
The design brief? Create a modern living space for a family of four. It needed to capitalize on the view, shield the interiors from the western heat, and ensure security due to the area’s low population.
A Harmonious Design Statement
Opting for a minimalistic cube design, architects ensured the villa complemented its surroundings. The villa stands as a visual beacon from the meadow, thanks to its pronounced structure. A generously sized pent-roof encircles the first floor, offering shade and cooling the interiors. Above this, a spacious balcony beckons, perfect for morning meadow views.
Innovative Light and Security Solutions
A flexible brise-soleil system graces the villa’s facade. This allows residents to adjust incoming light while enhancing security. Depending on mood and weather, the house can open up or remain cloistered from the world.
Blurring the Boundaries of Indoor-Outdoor Living
The ground-floor living room seamlessly transitions into the kitchen, extended by a broad pent-roof. This extension, flanked by concrete roof planks, amplifies usable space, fostering an indoor-outdoor flow.
Adaptable and Child-Friendly Spaces
The master bedroom, versatile in design, opens up to the corridor, preserving the meadow views. It connects to the lower level via a duplex layout. Similarly, the children’s bedroom on the third floor merges with an attic playroom through a duplex design. A strategically placed closet separates the sleep and play areas but can open to unify the spaces. Topping it off, a glass roof bathes the playground in filtered sunlight, crafting a transparent haven for play.
Photography by Trieu Chien
Visit Idee Architects Vietnam
- by Matt Watts