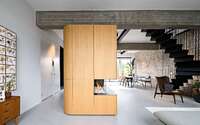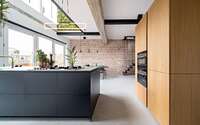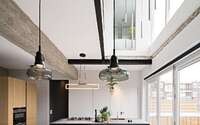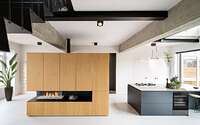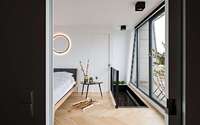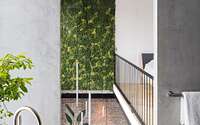CooLoft by Eva Architects
CooLoft designed in 2019 by Eva Architects, is an industrial loft situated in Rotterdam, Netherlands.


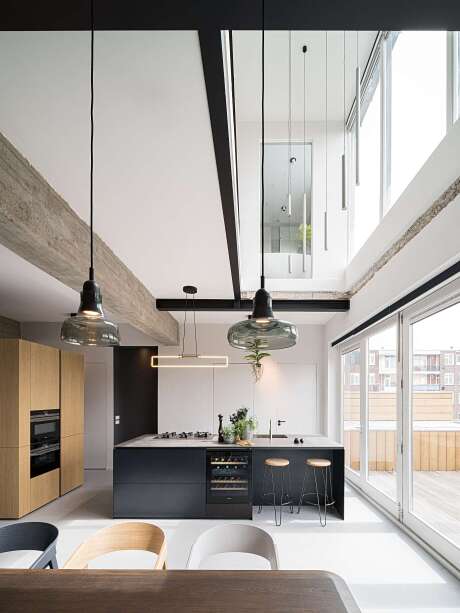
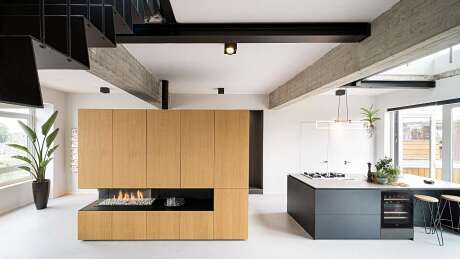

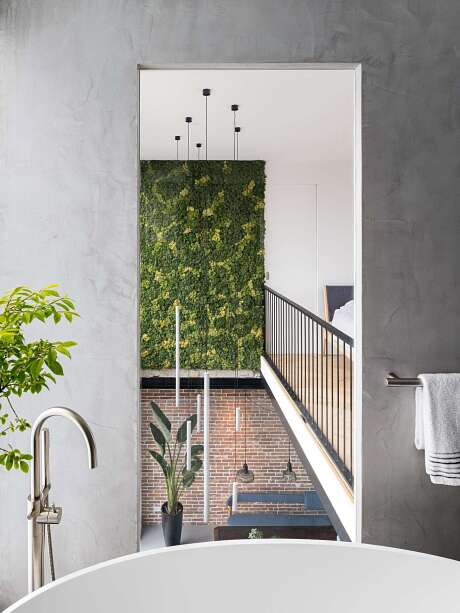
About CooLoft
Reviving Rotterdam’s Industrial Legacy
Nestled by Rotterdam’s Coolhaven sits an old industrial building. Once a warehouse and office, it showcases the 1950s Rotterdam reconstruction vibe with its concrete skeleton. Tasked with crafting a spacious loft, we took inspiration from this rich history.
Inspiration and Client Vision
Drawn to a previous transformation we’d achieved, the owners laid out clear desires. They yearned for abundant light, minimal walls, a dramatic void, and a standout staircase. Above all, they wanted a unique living experience while preserving the industrial feel.
Maximizing Openness and Views
We maintained an expansive floor plan to capture stunning views of Coolhaven and the Rotterdam skyline. Central to the home is a wooden core, seamlessly integrating a stove, wardrobe, and kitchen appliances. Positioned on the sunlit side, the kitchen opens to a vast roof terrace. On a sunny day, the front becomes a gateway, merging indoor and outdoor spaces.
Interactivity and Distinct Features
Strategic openings in the concrete floor foster interaction between levels. From the bathtub, one can peer into the dining kitchen and bask in Rotterdam’s panorama. A black, attention-grabbing staircase complements the rugged charm of the concrete beams.
Meticulous Attention to Detail
Throughout the home, precision shines. The cut in the concrete floor remains visible, door frames vanish into walls, sliding doors tuck away, and installations hide from sight. All these efforts amplify the open ambiance. Collaborating with Firm architects, we harmonized the interior with our vision, crafting an impeccable custom fit for the residents.
Photography by Studio De Nooyer
Visit Eva Architects
- by Matt Watts