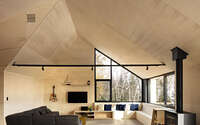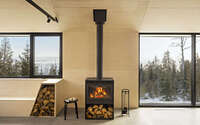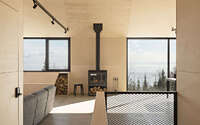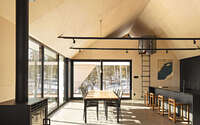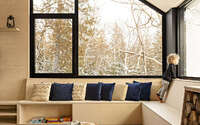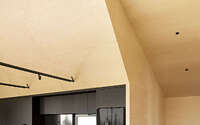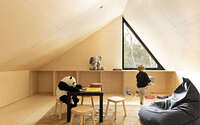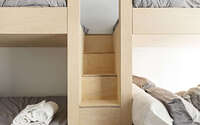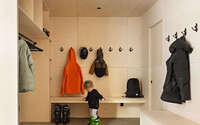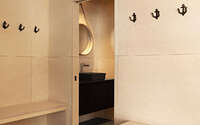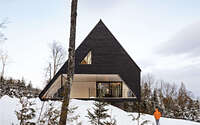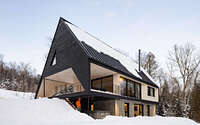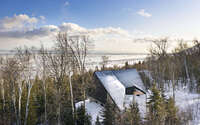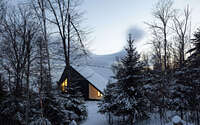Cabin A by Bourgeois / Lechasseur Architectes
Cabin A is a spacious retreat located in Petite-Rivière-Saint-François, Canada, designed by Bourgeois / Lechasseur Architectes.










About Cabin A
Charlevoix’s Evolving Landscape
The Charlevoix region of Québec has captivated tourists for over a century with its breathtaking landscapes. With the opening of a new ski resort in the last fifteen years, it evolved into a year-round destination. Visitors now find diverse scenic accommodations.
The Rise of Cabin A
Cabin A, a fresh addition, greeted its first guests in December 2019. Positioned just 20 minutes from Le Massif ski resort, this distinct cabin boasts a steep location with views of the St Lawrence River.
Nautical Inspirations
For design inspiration, a team of architects and graphic artists consulted the International Code of Signals (ICS), a staple in maritime communications. The Alfa signal shaped the building’s design, with naval touches peppered throughout. The cabin’s triangulated roof mirrors sails against the wind, while a spacious wooden terrace offers ship deck vibes and river views. Wood paneling in the shared living space enhances the nautical theme.
Inside Cabin A: A Glimpse
The main entrance nestles under a sloping roof wing, resembling the letter “A”. The communal living area offers a panoramic 180-degree view of the St. Lawrence River. Equipped for groups of 12, it features a kitchen, seating area, and an extendable dining space.
Descending from the entrance, a staircase leads to a semi-buried level. Here, three bedrooms and a children’s dormitory offer abundant sleeping quarters. Additionally, a central playroom connects to a secluded spa beneath the ground floor deck.
Elevated Design Elements
Russian plywood panels dress the spacious living and dining area, also crafting the built-in furnishings. Light-colored birch panels extend outdoors, starkly contrasting the dark metal roof and exterior cladding.
The Legacy of Bourgeois / Lechasseur
Cabin A marks the second tourist-centric design by Bourgeois / Lechasseur for Charlevoix. Their 2018 project, Dômes Charlevoix, pioneered a new approach to tourist lodgings. It spotlighted their innovative take on classic design briefs.
Photography by Maxime Brouillet
Visit Bourgeois / Lechasseur Architectes
- by Matt Watts