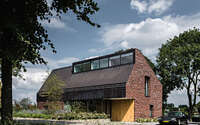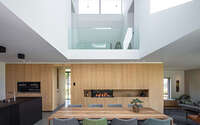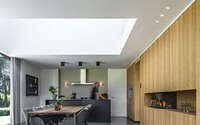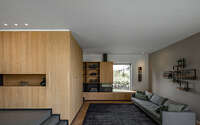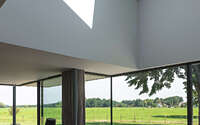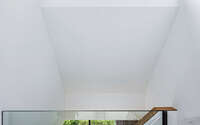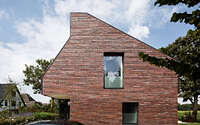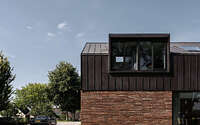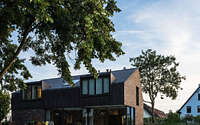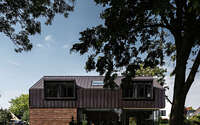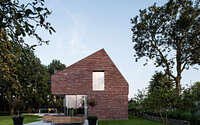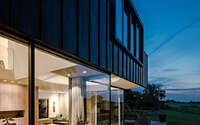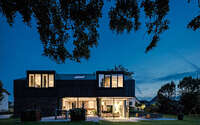Villa Ijsselzig by Eva Architects
Villa Ijsselzig designed in 2016 by Eva Architects, is an original brick residence located in IJsselstein, Netherlands.

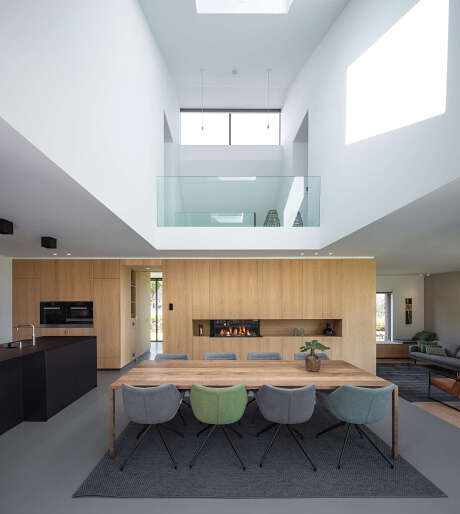
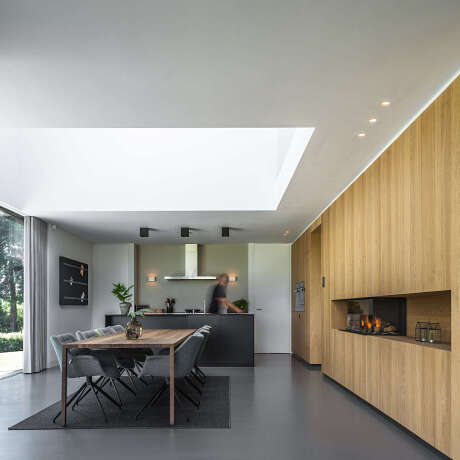
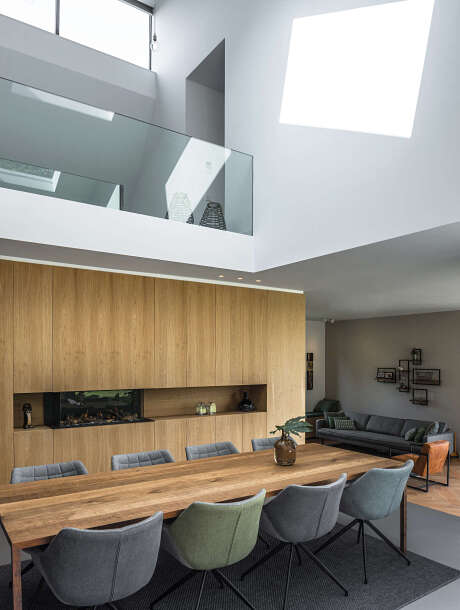
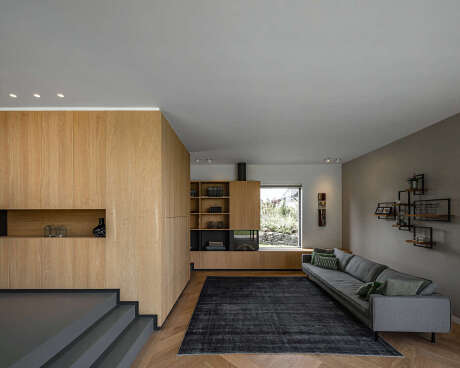
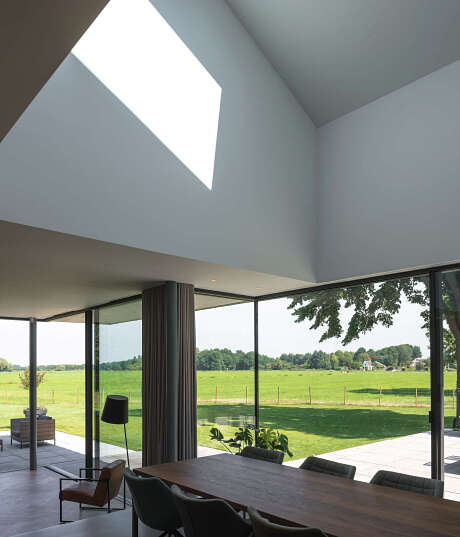
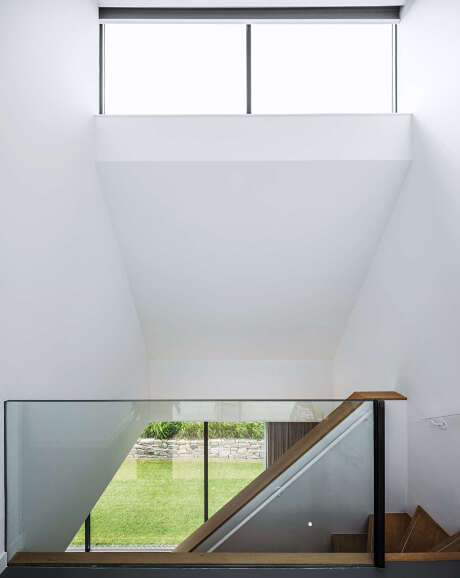
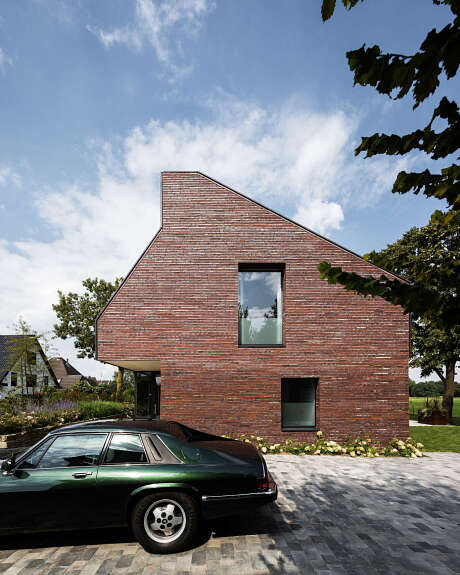
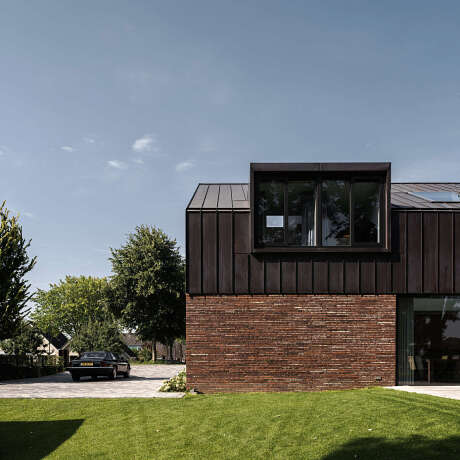
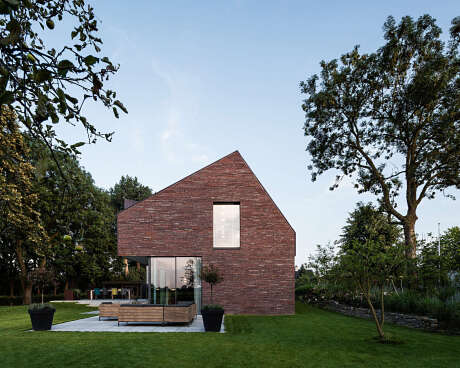
About Villa Ijsselzig
A Riverside Haven: Modern Design Meets Classic Views
Perched above the Hollandse IJssel river, this villa commands a breathtaking view. Interestingly, designers kept the riverside transparent, ensuring an uninterrupted panorama. On the other hand, they opted for a subdued, enclosed design on the levee side, prioritizing privacy.
Although the home echoes the form of its neighboring ribbon-style houses, it unmistakably flaunts a modern twist. Indeed, its minimalistic details paired with rich hues make a statement. Furthermore, the chosen redbrown shade for both the copper roof and bricks melds them into one unified volume.
Elegant Interiors, Masterminded by NEST Architects
The collaboration with NEST Architects birthed a captivating interior. At its heart lies a wooden core, ingeniously organizing the internal layout. It hosts staircases, storage rooms, and vital amenities. As a result, the remaining space brims with flexibility.
On the upper floor, every bedroom offers a picturesque glimpse of the IJssel. Conversely, support areas nestle against the levee side. To usher in daylight here, designers incorporated roof lights, allowing the rest of the roof to retain its pristine expanse.
Eco-Friendly Design: A Commitment to Sustainability
The building’s strategic orientation and façade openings play pivotal roles in its energy conservation. Remarkably, its open side faces the north, welcoming light without the sun’s direct heat. Meanwhile, the more insulated southern side limits heat accumulation. Enhanced by extra insulated walls, a heat pump, and solar panels, the villa stands as a testament to sustainable, yet luxurious living.
Photography by Sebastian van Damme
Visit Eva Architects
- by Matt Watts