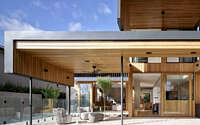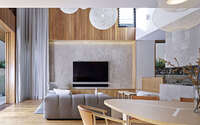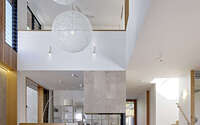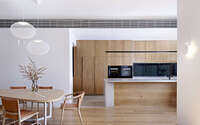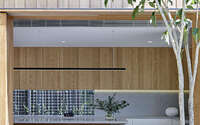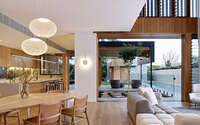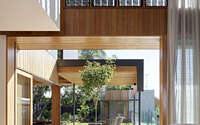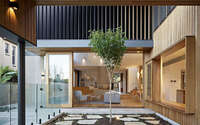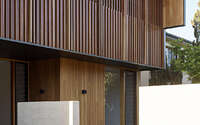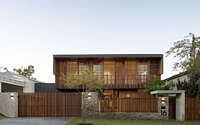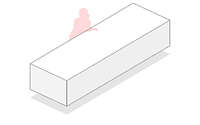Bennison by Shaun Lockyer Architects
Bennison is a new contemporary residence located in Brisbane, Australia, designed in 2019 by Shaun Lockyer Architects.









About Bennison
Bennison: A Modern Homage to Sub-Tropical Living
Bennison stands as a modern family home, deeply intertwined with its surrounding landscape. Focusing primarily on sub-tropical living, this abode seamlessly merges indoors and outdoors. Strategically placed in a character precinct, Bennison artfully challenges the traditional ‘timber and tin’ aesthetic. Yet, it does so while honoring its roots and context.
Courtyards: Bridging Nature and Architecture
The home’s layout artfully introduces courtyards. These spaces not only establish a tangible bond with the landscape but also channel the winter sun into the home’s core.
Craftsmanship in Timber and Stone
Timber, the dominant building material, echoes a deep appreciation for craft and intricate detailing. Every home element showcases this dedication. Complementing the timber, a balanced palette of both rough and polished stone embellishes the house, always exuding restraint and precision.
Photography by Scott Burrows
Visit Shaun Lockyer Architects
- by Matt Watts