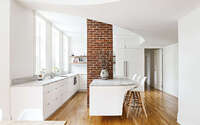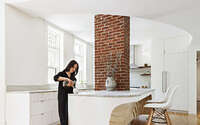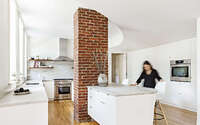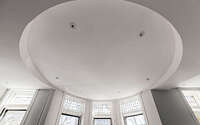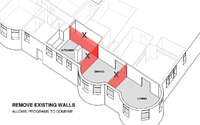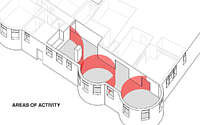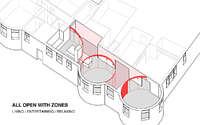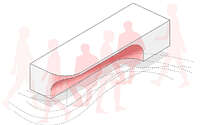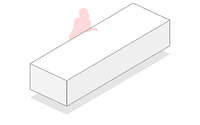Circle House by I-Kanda Architects
Circle House situated in Brookline, Massachusetts, is an inspiring home redesigned in 2017 by I-Kanda Architects.





About Circle House
Shaping Spaces: An Activity-Centric Approach
This project flips the script, allowing activities to mold spaces, not the other way around.
Redefining Boundaries: The Open-Concept Vision
Initially, we cleared all traditional “room” definitions from the unit’s front half. The result? A unified common area that fosters seamless interactions.
Communal Hubs: Where Life Intersects
Communal tasks like eating and entertaining naturally cluster around the circular zones. These zones emanate from the curved, south-facing bay windows.
The Hearth of Togetherness: The Central Chimney
Around the preserved central chimney, cooking becomes a collective endeavor. Adjacent to this brick marvel, we suspended a spacious island, seamlessly incorporating seating.
Blending Functionality and Aesthetics
For the prominent circle at the building’s corner, we introduced a curved partition. It deftly accommodates a TV on one side and a piano on the other.
Photography by Matt Delphenich
Visit I-Kanda Architects
- by Matt Watts