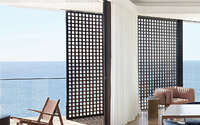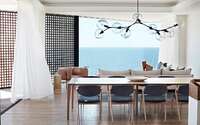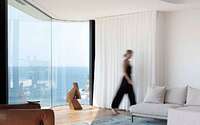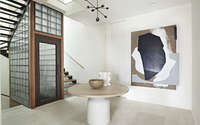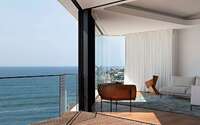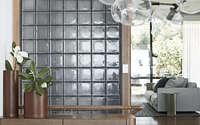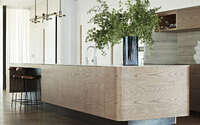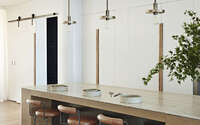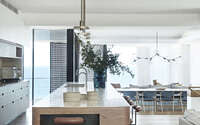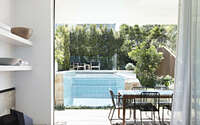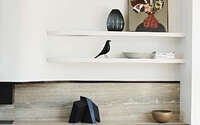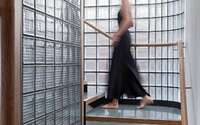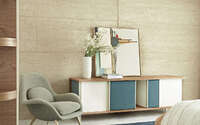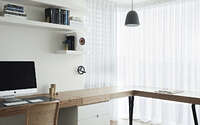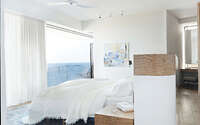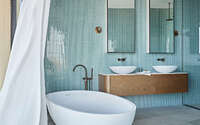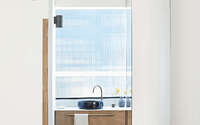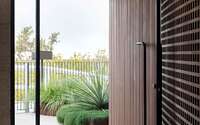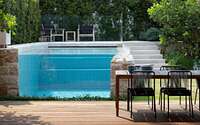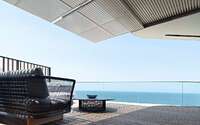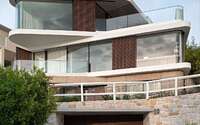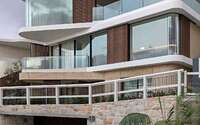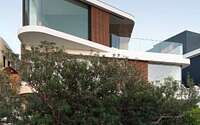Pacific View Point by Luigi Rosselli Architects
Pacific View Point is a beautiful ocean front residence located in Sydney, Australia, recently completed by Luigi Rosselli Architects.












About Pacific View Point
Embracing Nature’s Theater: Sydney’s Oceanic Oasis
Nestled into Sydney’s rocky Pacific coast, this home serves as a sanctuary for reflection. Here, residents embrace the ocean’s mesmerizing dance, observing each wave’s rhythm and the serene journey of marine life and shifting skies. It’s a soothing escape from today’s bustling world.
Masterful Design: Geometry Meets Geology
With an offset layered design, the house’s frontage mirrors the site’s intricate geology. Each level angles meticulously, optimizing views while preserving the vistas for neighboring homes.
Horizon’s Embrace: Sky-High Luxury
The residence’s upper stories stretch towards the horizon, reminiscent of a ship’s bowsprit. A curved glass panorama on the top floor captures iconic sights from Bronte Beach to Bondi’s headlands. Decks provide commanding views, while a floor below, panoramic windows and a breezy balcony deliver solace and inspiration.
Earthy Foundations: Grounding in Authenticity
The ground and lower floors employ rammed earth and sandstone, anchoring the home between sea and sky. Modest window openings manifest a grounded perspective.
Elevating Transitions: A Staircase to Remember
Living vertically transforms stairs from mere connectors to daily life’s integral elements. The home’s central staircase, which also houses a lift, ensures long-term accessibility. Its translucent glass construction creates a luminous lightwell, offering an ascent reminiscent of diving deep underwater.
Humanist Architecture: Marrying Concept and Comfort
Project architect Jane McNeill and interior designer Romaine Alwill masterfully crafted an architectural marvel that remains a warm family haven.
Photography by Prue Ruscoe
Visit Luigi Rosselli Architects
- by Matt Watts