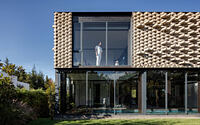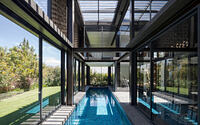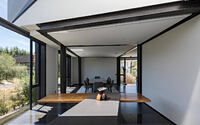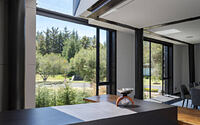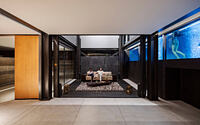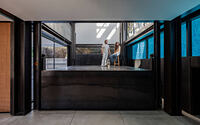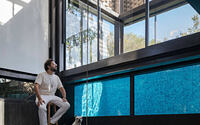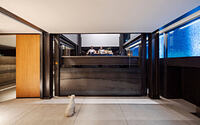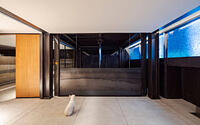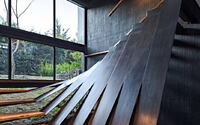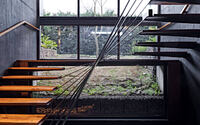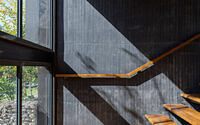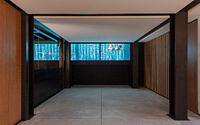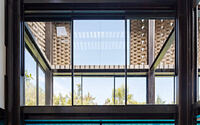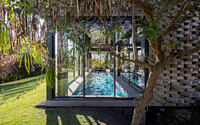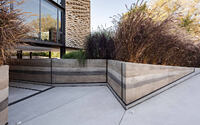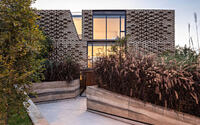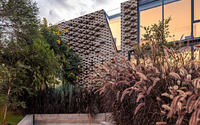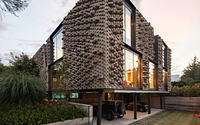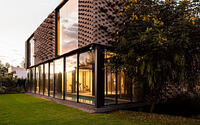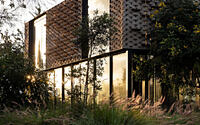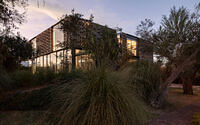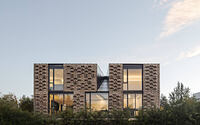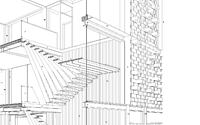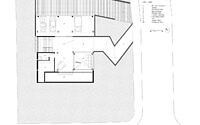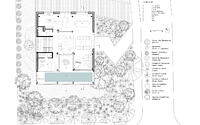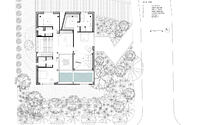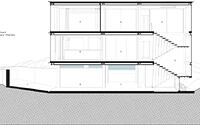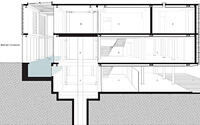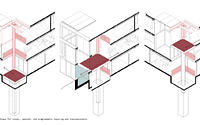A House in the Andes by odd+ architects
A House in the Andes is a contemporary three-story brick residence located in Ecuador, designed in 2020 by odd+ architects.












Description
Reinterpreting Andean vernacular architecture for contemporary living, A House in the Andes celebrates journey and discovery through a seamless integration of landscape and built form. The three levels of the residence rise in the form of a solid earth monolith from a designed landscape of mounds. Carving access areas through the mounds exposes rammed earth walls, mimicking the ancestral ‘Chaquiñán’ – a system of trails used by the ancient Andeans to travel through the extensive rugged Andean geography. These angular creases cut through the terrain to create a hollowed and flexible semi-underground space that evokes a sense of astonishment and awe often present when walking within unearthed ruins.
The façade– a composition of adobe bricks, generates a play of textures, shades and shadows when light hits at different times of day. In daylight, the shadows change with the movement of the sun; in the afternoon, the sun penetrates the perforated façade; at night, the interior lighting illuminates the façade into ephemerality and lightness, akin to a floating lamp.
A single brick module was designed for this project– a form that generates the most variation and dynamism in the façade.
Born out of extensive research, the use of adobe bricks is a homage to the rich diversity of geological rock formations in Ecuador. Exploratory studies were conducted to investigate the optimal mix of composition and grain required to achieve the desired aesthetic. The bricks were made locally using the same earth excavated on-site. By doing so, the house becomes both a symbolic and spatial extension of the earth on which it rises.
The landscape and house are connected through a semi-underground space that takes the form of a grand foyer and leads to a sculptural staircase. One of the main features of the house, the stairs are cantilevered. This balances a continuous steel surface that joins the top and bottom treads to create structurally self-sustaining elements that are not only functional but also ornamental.
A House in the Andes embraced the design challenges through creative problem solving. The elevator platform, for instance, functions not only as a circulation system, but also a flexible living space– moving vertically through the three levels of the house, highlighting its sectional characteristic. The concept is a direct response to fulfill the clients’ spatial requirements of incorporating a variety of programs which the allowable area did not permit. The elevator platform is a playful solution, creating transformative spaces based on the client’s fluid needs.
Exposing the different layers of the house like earth strata, this elevator platform takes the form of a ‘living room’ allowing the adjacent programs to be optimized and modified for a variety of user-specific requirements. This programmatic and spatial flexibility extends to the fluid relationship between indoors and outdoors. Strategic openings and a careful curation of window and façade play with visual transparencies, blurring the boundaries between built and natural. The house embraces its site and context to evolve the vernacular for Andean architecture.
Photography courtesy od odd+ architects
Visit odd+ architects
- by Matt Watts