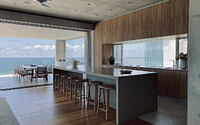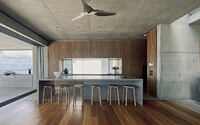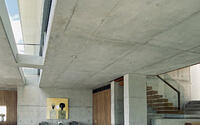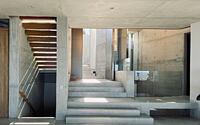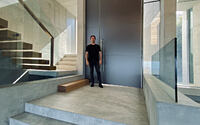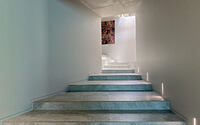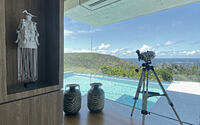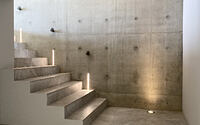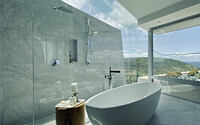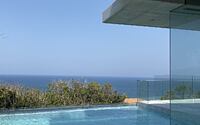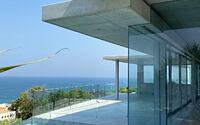McAnally Residence by Gavin Maddock Design Studio
McAnally Residence is a stylishly designed house rising out of the sand dune, overlooking the ocean at Sunshine Beach, on the east coast of Australia, approximately 120km north of Brisbane. It has been designed in 2019 by Gavin Maddock Design Studio.

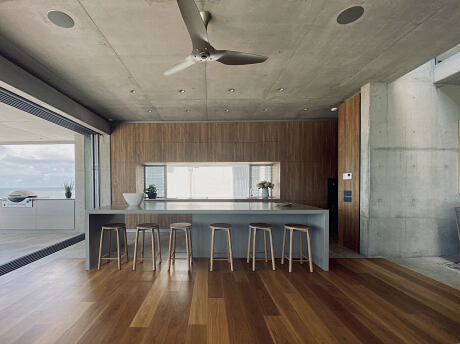
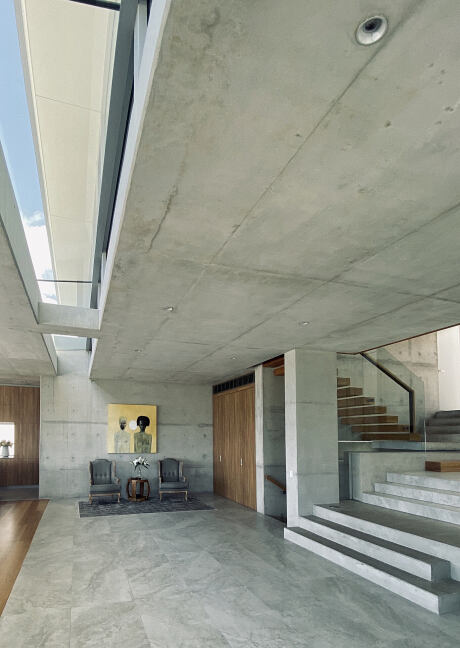
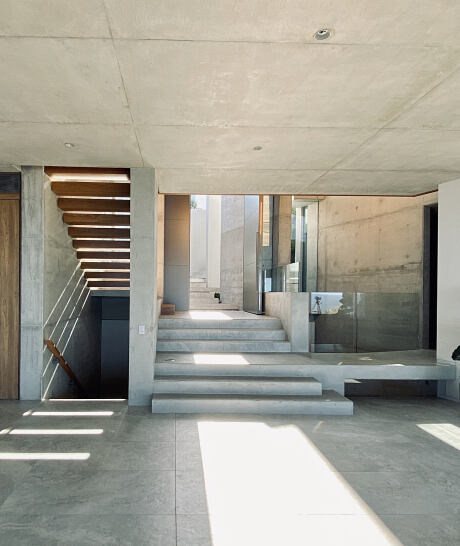
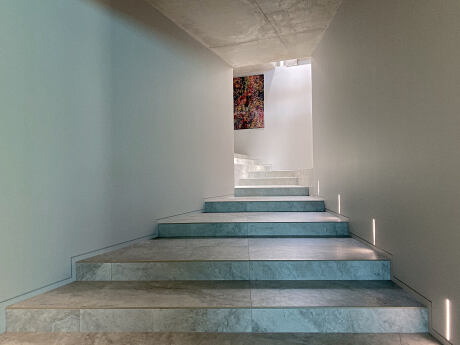
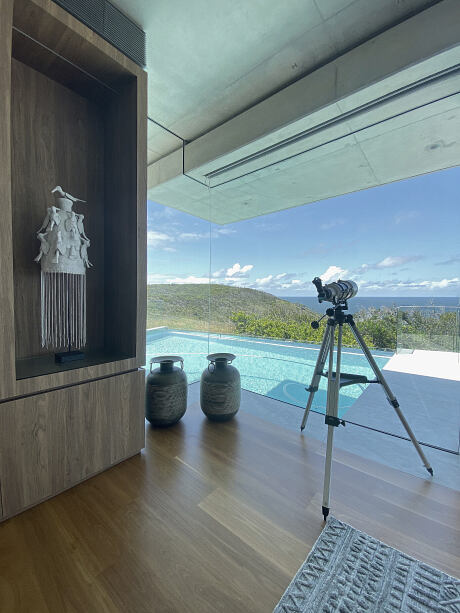
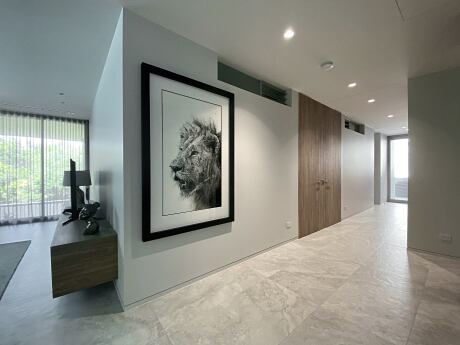
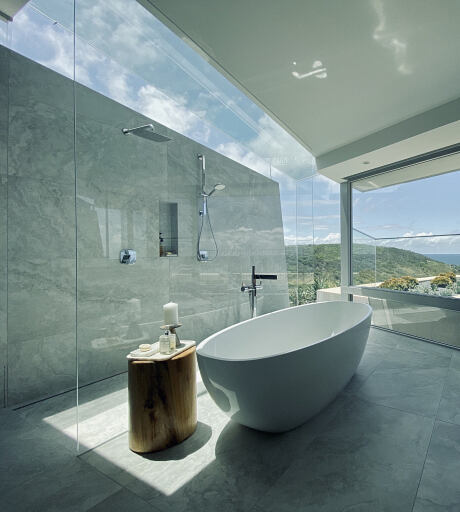
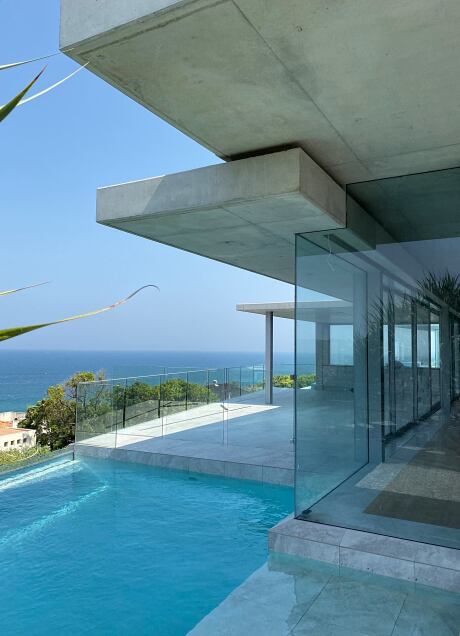
About McAnally Residence
A Multi-Level Marvel on the Dunes
Set on a dune, the structure spans three levels. The lower level boasts three guest suites, while the uppermost level cradles the master suite. Nestled in the middle, the central level offers the dwelling’s main living area. From here, residents can seamlessly step out to two terraces or the striking cantilevered pool.
An Entrancing Entrance
Navigating between the levels presents a dramatic affair, centered around a double-volume entrance lobby. This space carves out a three-story void between the entry and its neighboring off-shutter concrete wall. The descent into the building unveils itself through a stairway series. It begins narrowly, flanked by two concrete walls, and gradually expands, culminating in an angled archway. Towering at 5.7m (roughly 18.7 feet), the door embodies this grandeur.
Understated Elegance in Finishing
The finish palette is refined and minimal: timber, concrete, and light gray tones in walls, tiles, and stone. Double-glazed skylights grace the spaces, filling the structure’s depths with bountiful light.
Modern Design Meets Warm Aesthetics
This building harmoniously merges modern design with warmth. Its bespoke cabinetry, meticulously crafted, captures attention. Meanwhile, sweeping spans treat onlookers to breathtaking ocean views and the northeast headland.
Photography courtesy of Gavin Maddock Design Studio
Visit Gavin Maddock Design Studio
- by Matt Watts