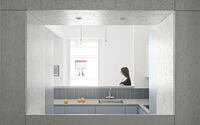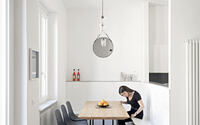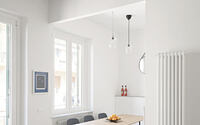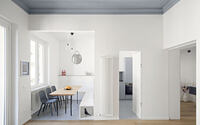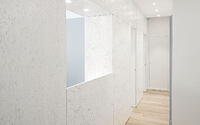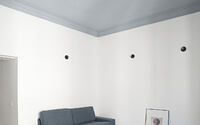Bartender House by Gosplan Architects
Bartender House is a quiet and sunny apartment is situated in a XIX Century neighborhood in the city centre of Genova in Italy. It was redesigned in 2019 by Gosplan Architects.

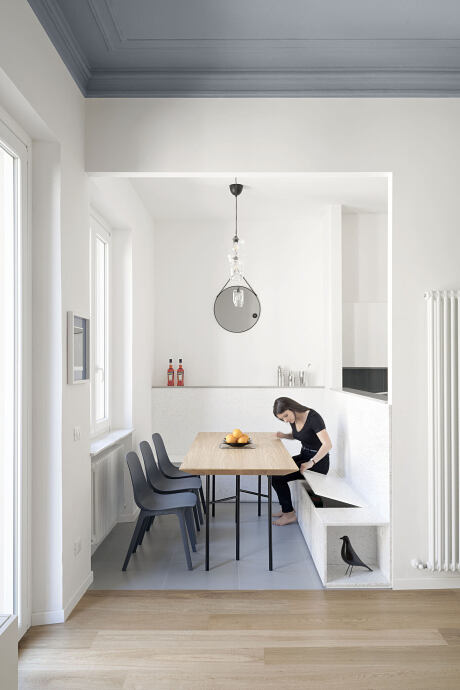
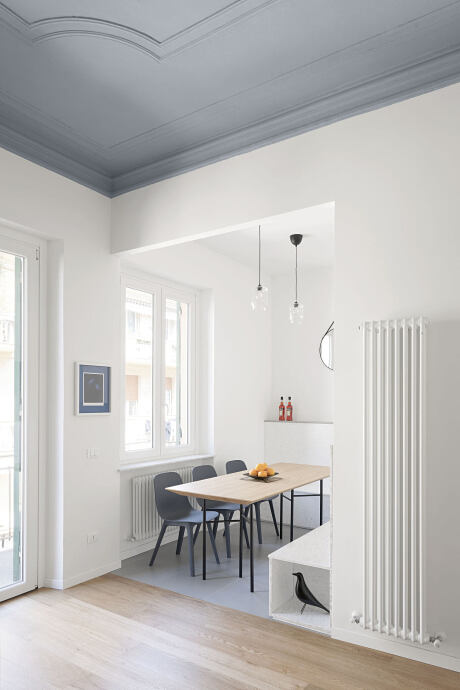
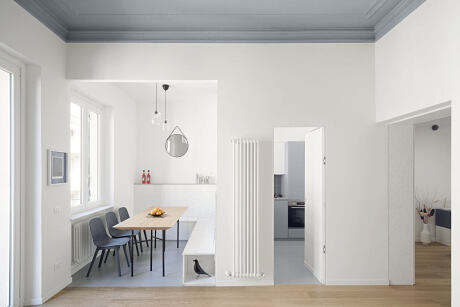
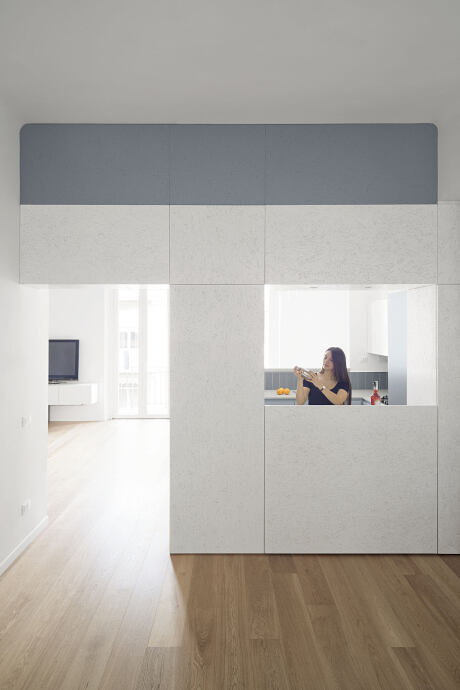
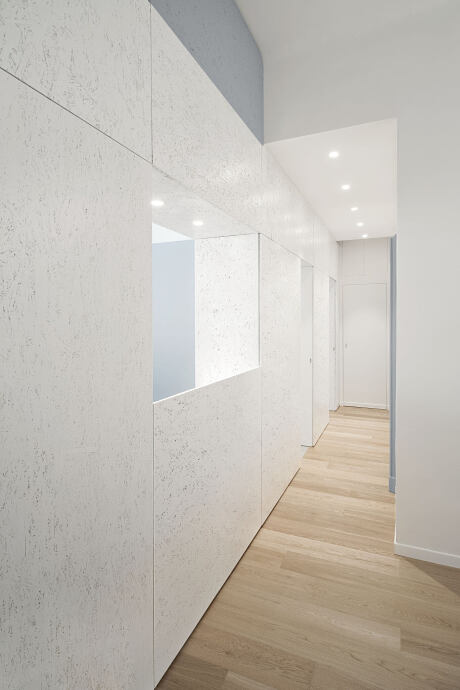
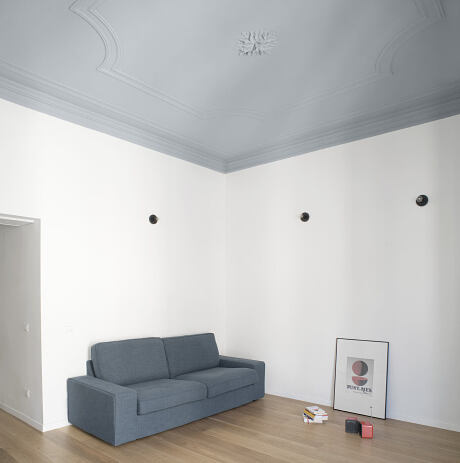
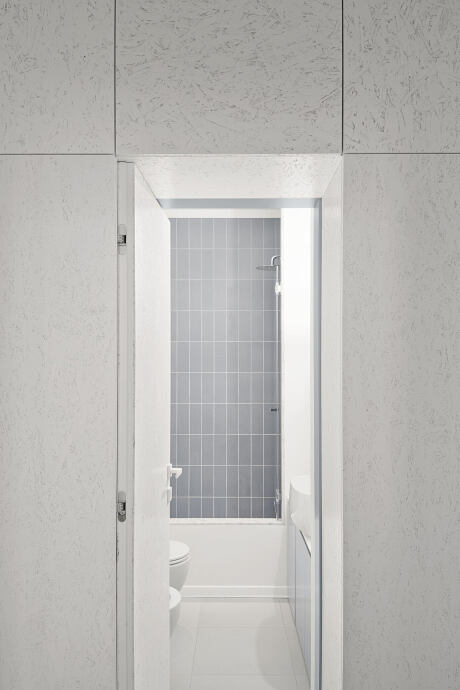
About Bartender House
The Majestic Core: A Modern Flat’s Statement Piece
A massive furniture piece dominates the flat’s new layout. Acting as a “domestic continuous monument,” it bifurcates the house and anchors the entrance, greeting guests warmly.
Bartender’s Dream: Dual-Function Kitchen Counters
Given the owner’s profession as a bartender, the kitchen showcases dual counters. One faces the vestibule, while the other aligns with the dining table.
Preserving History in Contemporary Design
The designers retained some 19th-century house features. They highlighted these with a striking blue avion hue.
Tactile Textures: OSB and Ceramic Finishes
Painted OSB boards construct the imposing furniture. Likewise, two incorporated doors boast sleek OSB panel veneers. Conversely, wood flooring envelops most of the flat. However, the dining, kitchen, and bathrooms showcase ceramic tile finishes.
Photography by Anna Positano
Visit Gosplan Architects
- by Matt Watts