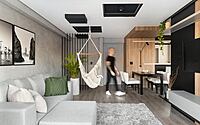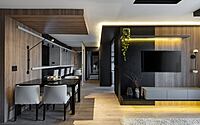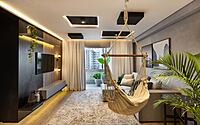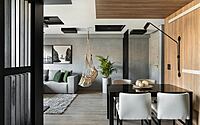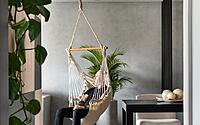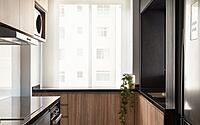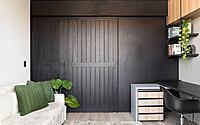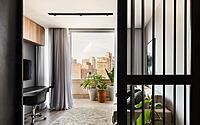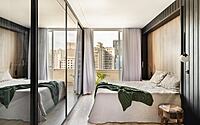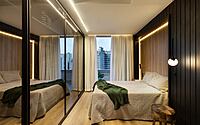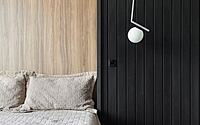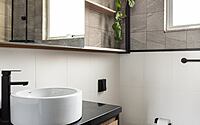Cube Apartment by Tulli Studio
Cube Apartment is a modern home located in Curitiba, Brazil, redesigned in 2022 by Tulli Studio.











Description
Cube Apartment. The home as a multifunctional cave, where there is freedom for everything: working, watching, resting, and receiving. A place where coziness and modernity come together, where neutral is present, but with points of color in the decoration, such as cushions and fabrics. Plenty of empty space between the furniture, so that everything is functional but very comfortable.
The objective of the project was to renovate the apartment, which is located in a very old building. It has an area of 88m² and received new custom cabinetry, new lighting, new stones and marble and granite tops. Straight lines, neutrality, flexibility, comfort, and organization are the key elements of this building, besides the points of color, sunlight, integration, and multifunctionality that are extremely present. When it came to the choice of materials, concrete, wood and black were chosen mainly as the primary composition for the elements of the Cube Apartment.
Previously it had already gone through a renovation, but it was not enough to leave it to the client’s taste. Our office was hired to translate her personality, modernize and make the apartment comfortable, functional and sunny. In the original version, we had an integrated floor plan, including the suite. During the creation of the new layout, we decided to sectorize the home office so that it could become a guest room when needed, and to isolate the suite to give privacy to the owner.
We kept the existing wood laminate floor and cube ceiling. We highlighted the cubes in the ceiling by painting them black and bringing spot lighting to these elements, as well as keeping the white floors and tiles in the kitchen and bathroom of the suite.
The main point of the project in terms of layout, was the creation of the home office/guest room, so that it could be functional for the day-to-day and also house possible guests. For this we built a large cube of cabinetry – which resulted in the name of the project – where we highlighted through the marking in the ceiling and lighting, separating this environment through a sliding door with brises composed of a series of independent pallets, which when rotated, allow the total opening or complete closing of the room.
In the suite, we created a large wardrobe with mirrored doors aiming to bring the light and nature of the balcony closer to the other environments. In addition, we used asymmetry to compose the room, using a lamp with a bedside table on the left side and a round pendant on the other side. The wood cabinetry in woody tones and black makes the relationship with the rest of the apartment and brings personality to the room.
Finally, the main element present in the kitchen is the large raisin dish that was created to integrate it with the dining room and the cabinetry that talks to the whole environment. Taking advantage of the large balcony, we brought vases and plants that finish the decoration and bring well-being and good energies of biophilia to the roof of this old and sunny apartment located in downtown Curitiba.
Photography courtesy of Tulli Studio
Visit Tulli Studio
- by Matt Watts