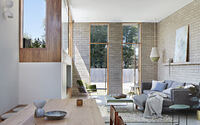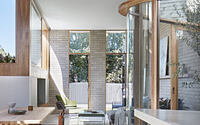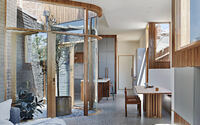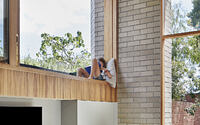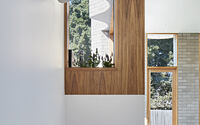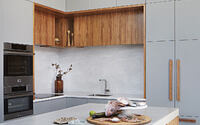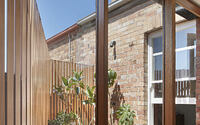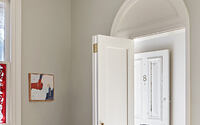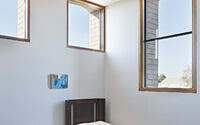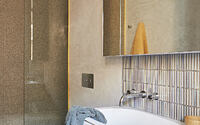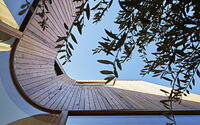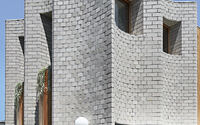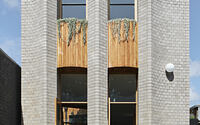Tiger Prawn by Wowowa Architecture
Tiger Prawn redesigned in 2018 by Wowowa Architecture, is an inspiring brick house situated in Fitzroy North, Australia.











About Tiger Prawn
The “Tiger Prawn” Renaissance in Fitzroy North
The tiger prawn, long celebrated in architecture, inspired a dual-themed renovation in Fitzroy North. Originally, “Tiger Prawn typology” described the brown & gold Hawthorn brick pattern commonly seen on Victoria Terraces. This nickname caught the attention of clients who admired WOWOWA for its creativity.
From Nickname to Design Genius
This zig-zag, somewhat reminiscent of scalloping, morphed into a full-blown scalloped extension at the house’s rear. Maintaining design consistency, the bricks’ heft played an essential role.
Sculptural Brilliance Meets Tradition
A striking silver form elevates the design, emphasizing its vertical elements. This playful structure sketches an imposing silhouette against the sky, affirming the old adage: a man’s home is his castle.
Photography courtesy of Wowowa Architecture
Visit Wowowa Architecture
- by Matt Watts