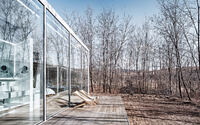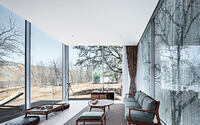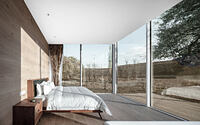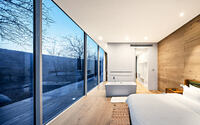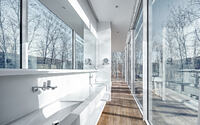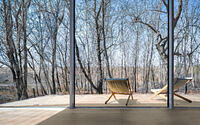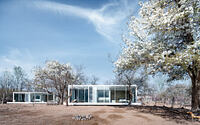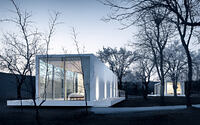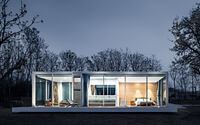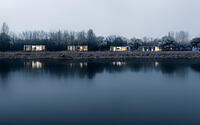Stray Bird | Yellow River by Studio QI Architects
Stray Bird | Yellow River is a cutting-edge boutique hotel, located in one of the most magnificent places on earth: an isolated oasis encircled by both the Yellow River and Tengger Desert in CHINA’s Ningxia Autonomous Region.

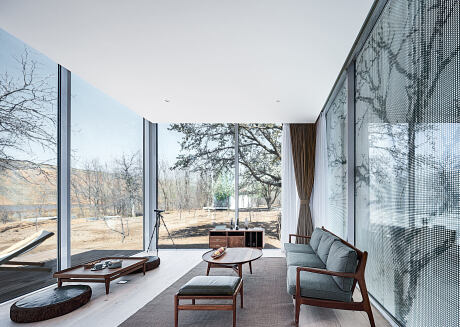
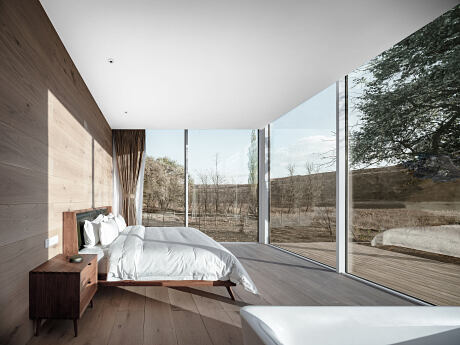
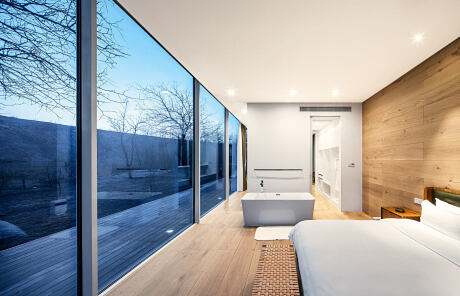
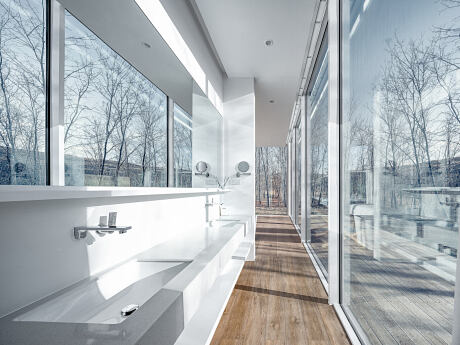
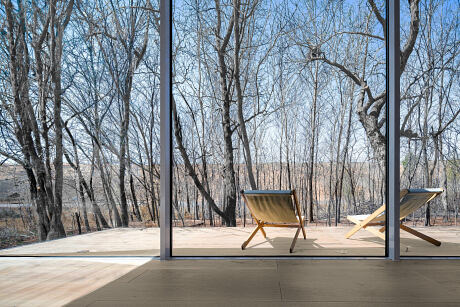
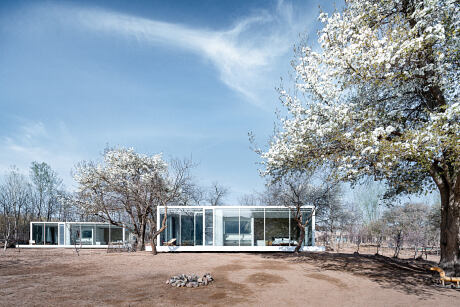
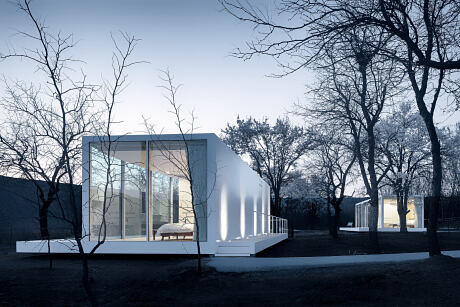
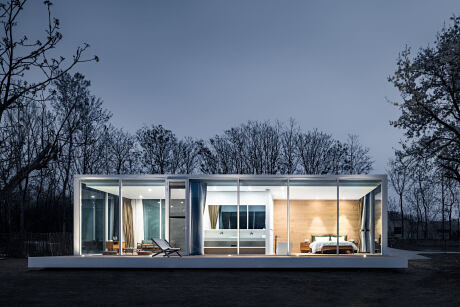
About Stray Bird | Yellow River
A Vision in the Desert
Nestled amid a blossoming orchard, STRAY BIRD offers sweeping views of reeds and a green train tracing the desert’s horizon. This backdrop challenges STRAY BIRD to redefine traditional rammed-earth architecture. Instead, it showcases an ecological, airy structure that sparks discussions on architectural transparency and reimagines localization.
A Stone’s Throw from the Yellow River
Merely 10 meters (approx. 32.8 feet) from the Yellow River, STRAY BIRD employs pre-fabrication as its design and construction mantra. This strategy addresses the myriad challenges of building in rural western China. Acknowledging transportation and structural constraints, the design adopts a modular 14m x 4.5m (approx. 45.9ft x 14.8ft) steel frame. This framework boasts intricate interiors, a striking entrance deck, and a welcoming front terrace. Furthermore, a three-sided Low-E glass curtain wall bridges the gap between the dwellers and nature’s splendor.
Crafting Leisure Spaces
As a holiday haven, STRAY BIRD prioritizes relaxation. The design segments the space into three functional zones: sitting, standing, and sleeping. The coveted experiences of sitting and sleeping nestle in opposite module corners, framed by floor-to-ceiling windows that open to nature’s beauty. Meanwhile, practical utilities cluster centrally, streamlining internal movement.
Attention to Detail
Every zone is crafted with spatial sensibilities in mind. Furniture placement maximizes exterior views, ensuring a harmonious visual dialogue between inside and out. Precision in architectural details heightens this immersive experience.
Playful Perforations
Adding a whimsical touch, perforated panels adorn the back walls, enhancing semi-privacy. These panels, inspired by pear trees, reeds, date trees, and stray birds, foster dynamic interplay of light and shadow. This design also introduces a tantalizing ambiguity between imagery and reality.
Merging Boundaries
STRAY BIRD seamlessly invites the Yellow River and desert within its walls through masterful transparency. This design choice blurs the line between architecture and nature, challenging traditional construction norms and solid-wall boundaries. For STRAY BIRD, the true beauty lies in its celebration of the vast landscape, now enriched with abundant light and air.
Photography by Qingshan Wu
- by Matt Watts