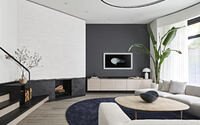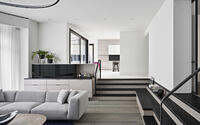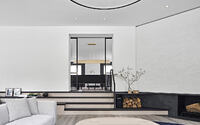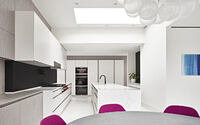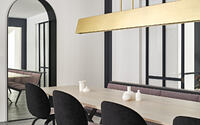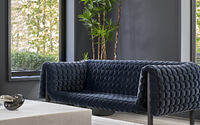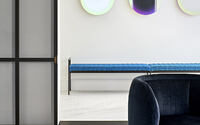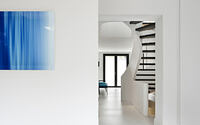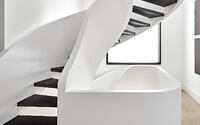Forest Hill House by Reigo & Bauer
To update an existing Forest Hill House in Toronto, local firm Reigo & Bauer executed a total renovation and interior design that unifies the home’s formerly disparate areas, modernizing them functionally and aesthetically. Reigo & Bauer has imbued a thoroughly contemporized space with subtle references to traditional design elements, resulting in an interior that feels modern, dynamic, and very livable.













About Forest Hill House
A Seamless Architectural Collaboration
Reigo & Bauer collaborated with Amantea Architects, ensuring a cohesive design throughout. Their teamwork achieved flawless integration of millwork and architecture.
Staircase: A Central Masterpiece
A notable interior modification is the central curving staircase. This feature replaces the conventional rectangular stair, linking three storeys with its artistic design, ensuring expansive tread width and overhead clearance.
Optimizing Natural Views
At the main floor’s rear, Reigo & Bauer made strategic changes. They enhanced window views to Amantea Architects’ landscaped backyard. Consequently, sightlines from the sunken family room expanded, reinforcing the sense of space. A new wet bar, with a low bench, subtly divides the family room and kitchen.
Functional Space Transformations
Key renovations include a two-car garage replacing the dining room, and a living room-study merger, forming a versatile space. This new area connects to the family room, serving as a transitional zone. On the second floor, Reigo & Bauer redesigned bathrooms and closets for improved privacy and functionality.
Façade: A Blend of Aesthetics
The new garage and main entryway redesign influenced the façade’s look. Ground-floor masonry now reaches the roofline, while a bay window flaunts a blackened zinc look, mirroring the garage’s cladding.
Bridging Modern and Traditional
While the interiors exude modernity, traditional elements subtly merge, achieving a balance. Features like charcoal-colored accent walls, framed fireplaces, and sliding doors with large glass panes reflect this harmonious blend. Upstairs, Victorian-inspired doors continue this theme.
A Palette of Precision
Colour usage is meticulously curated. A dominant white is complemented by charcoal and black contrasts. This bold palette is tempered with neutral finishes: pewter-toned hardwood, sand-colored hardwood, bianco marble, and driftwood veneer.
Accents and Furnishings: The Final Touch
With a garnet-colored powder room as an exception, dark blue and pink dominate the color accents. Reigo & Bauer’s furniture selections showcase this unique blend, epitomizing the interior’s distinct color, contrast, and line dynamics.
Photography by Doublespace Photography
- by Matt Watts