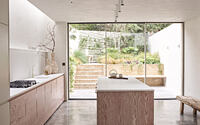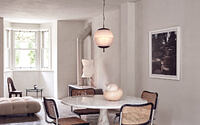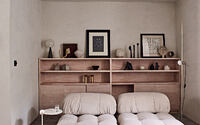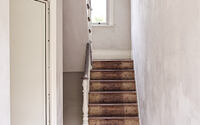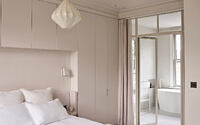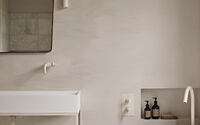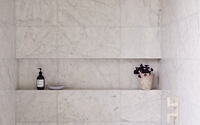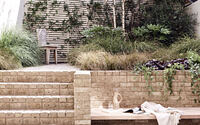Powerscroft Road by Daytrip.Studio
Respecting the Victorian charm and features of the original house, Daytrip.Studio remodelled, restored and redesigned the five story townhouse project located on the Powerscroft Road in London, UK, with a refined, light and calm sensibility.

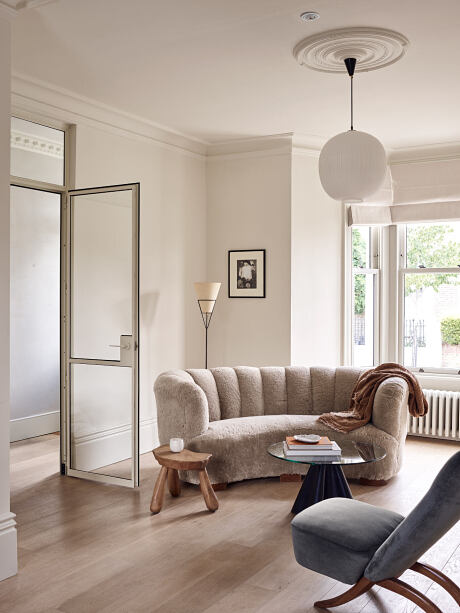
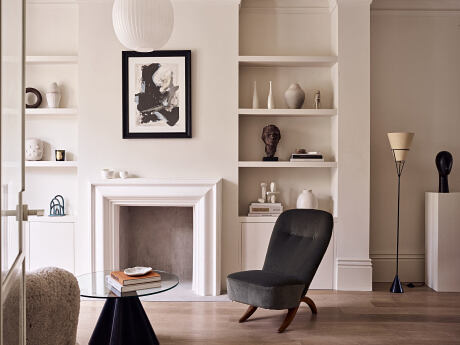
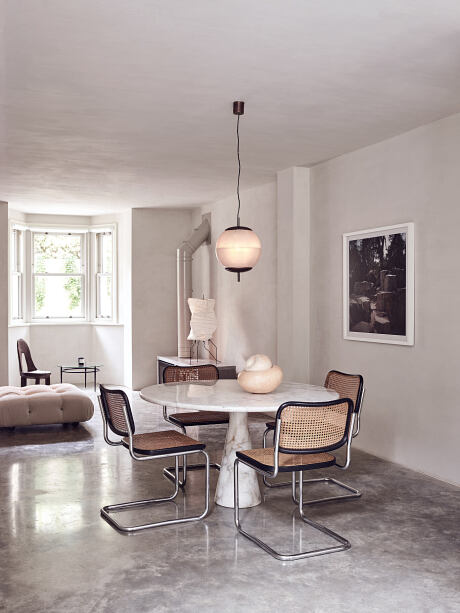
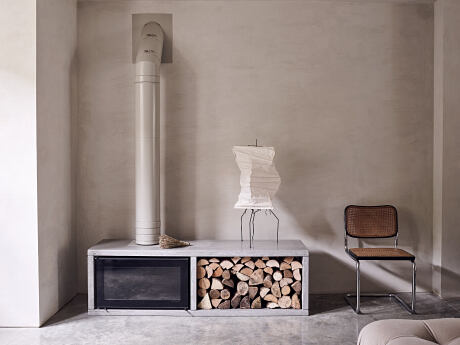

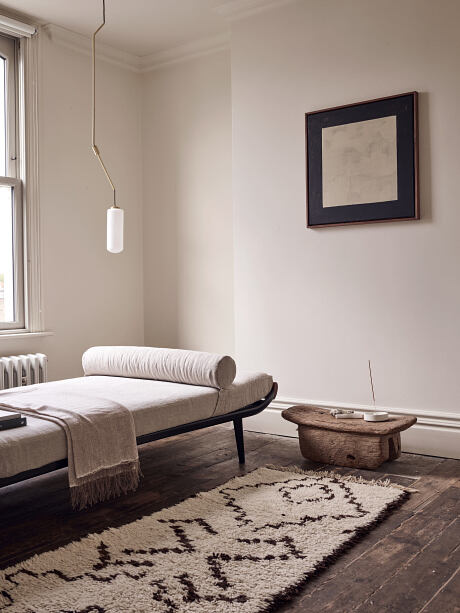
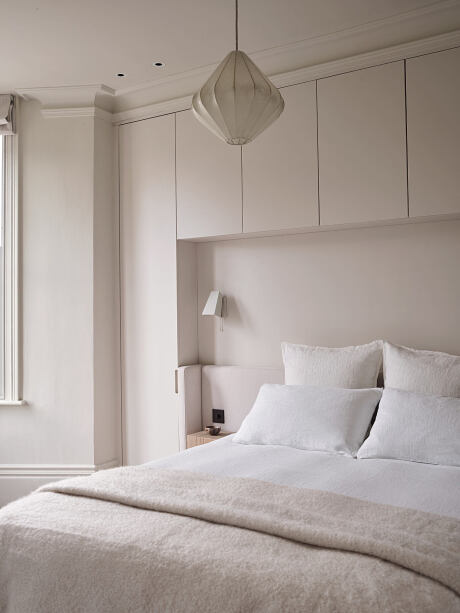
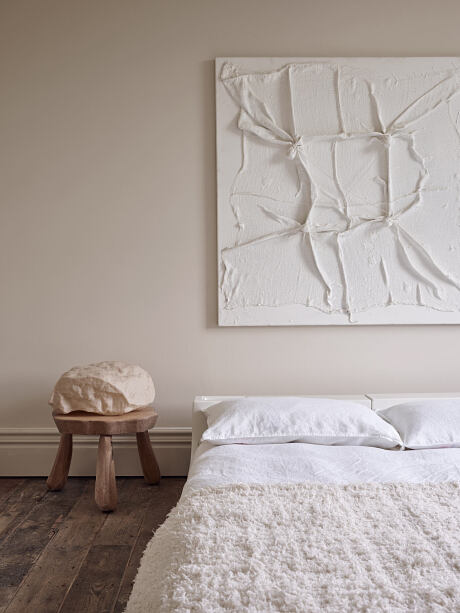
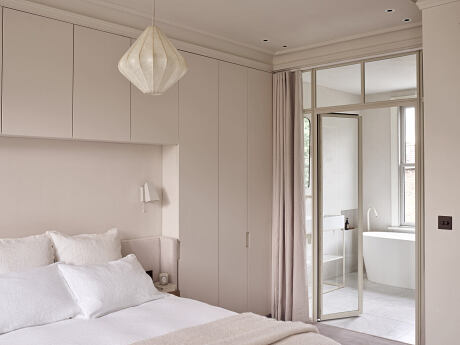
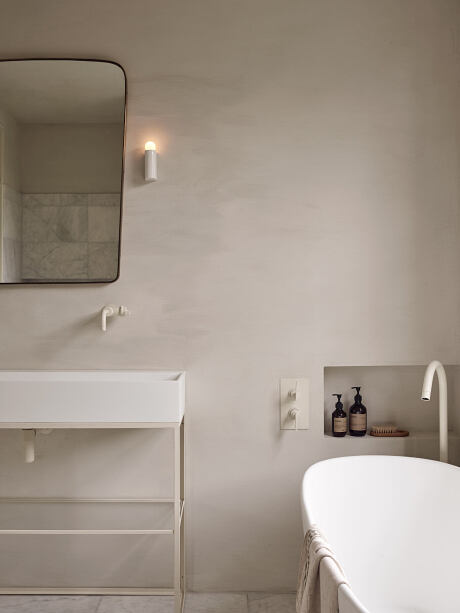
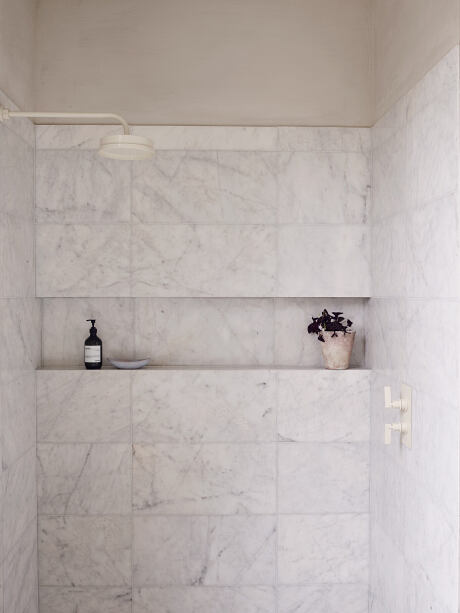
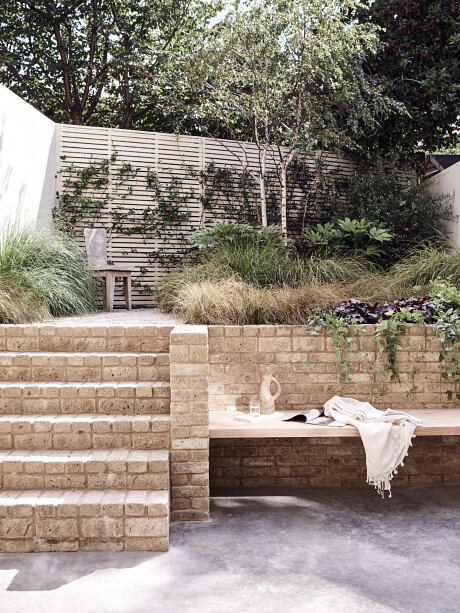
About Powerscroft Road
Marrying Contemporary Touches with Classic Architecture
Modern additions to the architecture blend with simplicity and discretion. Daylight floods the space, thanks to well-placed light-wells and openings. Pale lime-washed walls and off-white metalwork ensure a seamless transition between old and new.
Expansive Basement Transformation
The basement underwent excavation, transforming it into a spacious, luminous kitchen and living area. A polished concrete floor (807 square feet) connects indoors with the garden effortlessly. Lauren Finch of Tyler Goldfinch skillfully blended landscaping and planting to echo Daytrip.studio’s vision. Meanwhile, a bespoke Douglas fir kitchen with honed Evora marble showcases understated elegance.
Revisiting the Victorian Legacy
The main house retains its generous Victorian proportions. Materials and tones receive careful attention. Pale off-white walls, complete with restored cornicing and original floorboards, evoke a timeless charm. Moreover, widened openings, paired with light Crittal doors, amplify the space. Classic Calacatta marble graces modern bathrooms, while the family bathroom boasts a deep blue crackle glazed Lavastone. The attic bursts with natural light, with three skylights illuminating a contemporary bedroom and shower room.
Artful Interiors with a Nod to Timelessness
Daytrip.studio collaborated with Sophie Pearce of Beton Brut and Laura Fulmine of Modern Art Hire. Together, they curated a refined mix of antique, mid-century, and modern pieces, infusing each room with grace and artistry.
Photography by Jake Curtis / Elliot Sheppard
- by Matt Watts