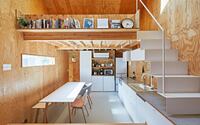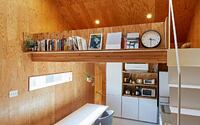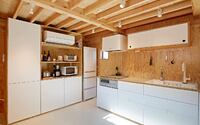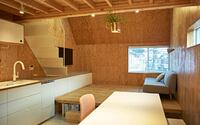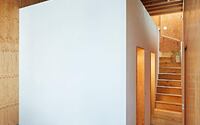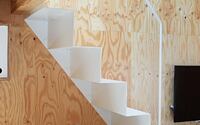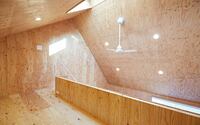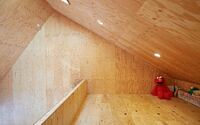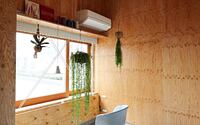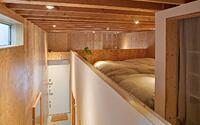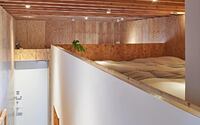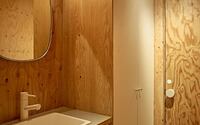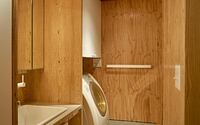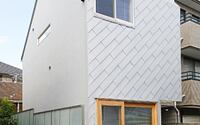Milk Carton House by Tenhachi Architedt & Interior Design
This tiny two-story house located in Tokyo, Japan, has been designed in 2018 by Tenhachi Architedt & Interior Design.

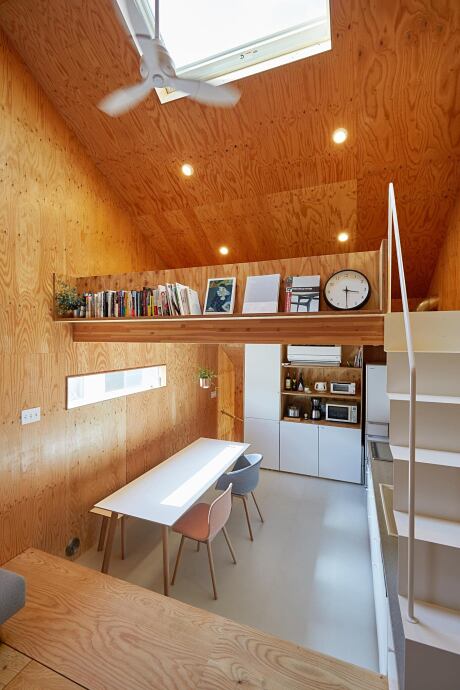
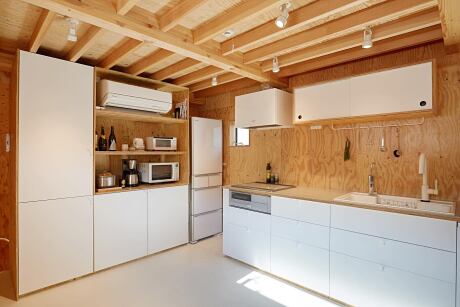
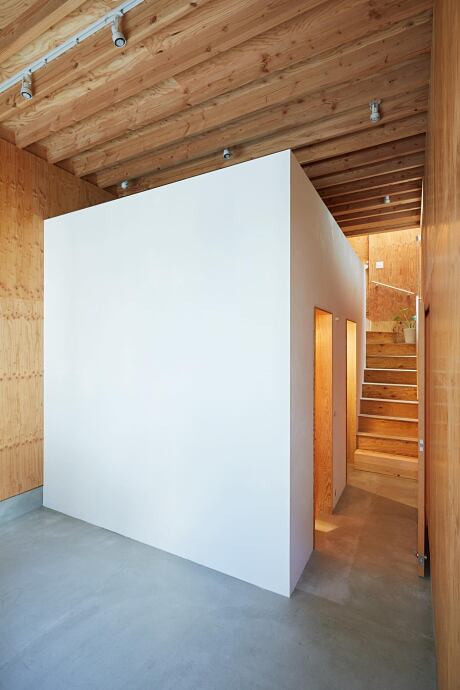
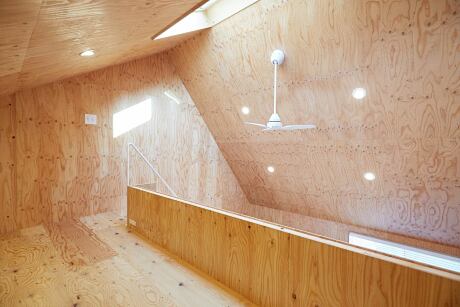
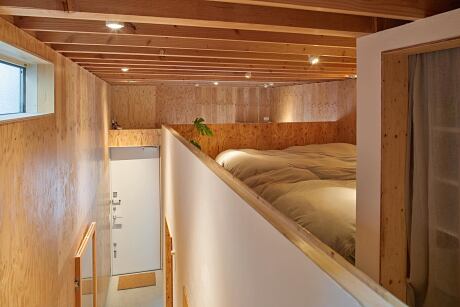
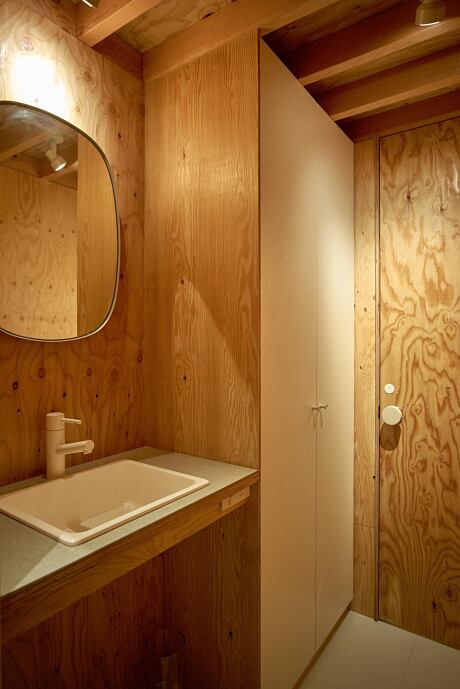
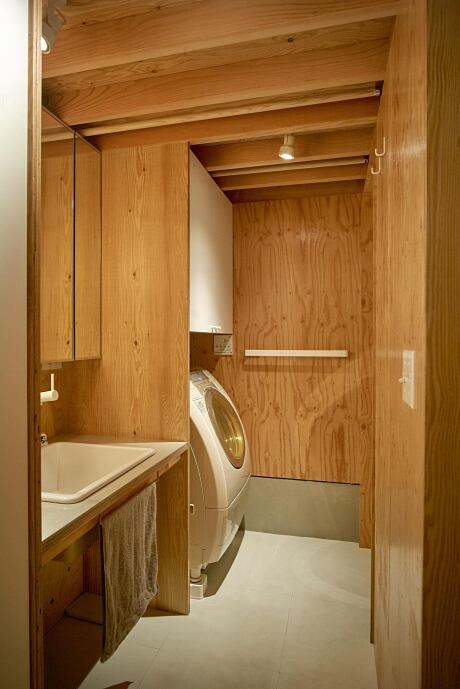
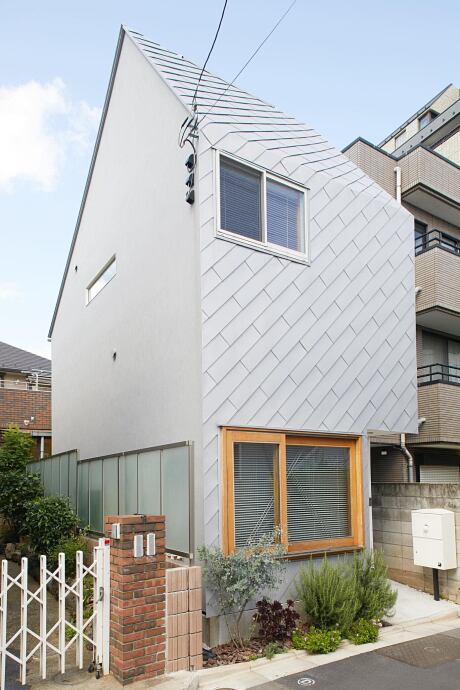
About Milk Carton House
The “Milk Carton House”: A Cozy Union of Design and Love
This home belongs to a newly-wedded couple. I’ve cherished connections with both: a childhood bond with the wife and academic ties with the husband. Designing their home was an honor. I aimed to craft a comforting sanctuary for their marital journey.
Prime Location with a Twist
While the site spans a modest 43 square meters (462.85 square feet), the couple prioritized city accessibility. Thus, the home nestles in Tokyo’s tranquil heart.
Crafting Within Constraints
Japanese architectural norms dictated the house’s volume, limiting its height. Consequently, it spans a slender 3.5 meters (11.48 feet) and stands snugly between neighboring residences.
A Modern Facade with Traditional Undertones
The street-facing elevation boasts light gray galvalume panels. Skilled artisans arranged them diagonally, reminiscent of intricate origami folds. This unique pattern rejuvenates the urban aesthetic. Despite these regulations, the couple affectionately dubs their abode the “milk carton house.”
Interior Design: Marrying Form and Function
Upon entry, a workspace unveils, characterized by an exposed concrete floor and a mortar finish. An impressive 3.4m (11.15 feet) double-height ceiling towers above, accentuated by expansive wooden windows and exposed timber beams. A foldable desk graces the window side, catering to spatial flexibility. To satisfy the couple’s dual-purpose vision—a workspace and rentable area—a wooden-framed glass door demarcates public and private zones without compromising openness.
Strategic Use of Space
To the rear, a white box unit dominates the first floor. Above lies a snug bed space, while below, it bifurcates into two sections. One opens to a guest toilet, and the other reveals private utilities, including the master bath and pantry. A skylight graces the stairwell, bathing both the staircase and first-floor corridor in sunlight, guiding guests upstairs.
The Upper Realm: Versatility Meets Comfort
The top floor hosts the dining, living, and a versatile loft space. Double steps bridge the living area and a recessed kitchen-dining space, doubling as seating during gatherings. Customizing an Ikea cabinet birthed the kitchen, with its counter extending into the living zone and morphing into a TV cabinet and loft stairway. Overhead, a vast skylight ensures ample natural light and ventilation.
A Seamless Integration of Levels and Purpose
Every floor presents varying levels, linking spaces with fluid transitions. Some areas lie in plain sight, others discreetly hidden. I endeavored to blur architectural and furniture boundaries, rendering the home a functional art piece. Despite its size, I tailored each detail for optimal housework efficiency, storage, and comfort. Its open-plan design instills flexibility and a warm ambiance.
Photography by Akihide MISHIMA
Visit Tenhachi Architedt & Interior Design
- by Matt Watts