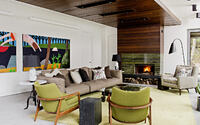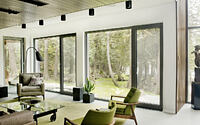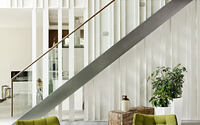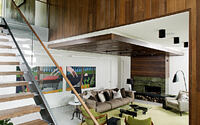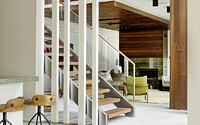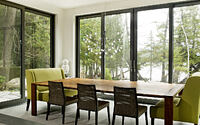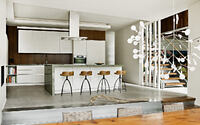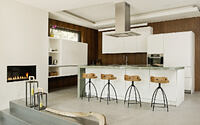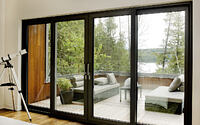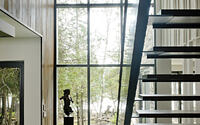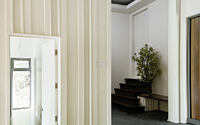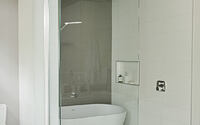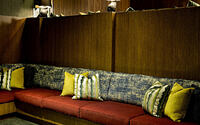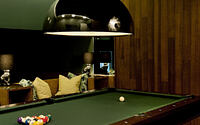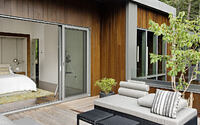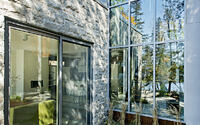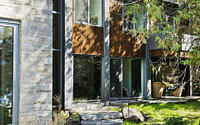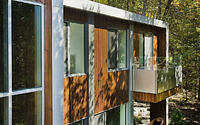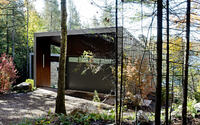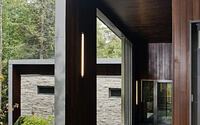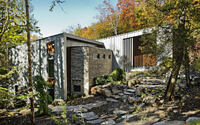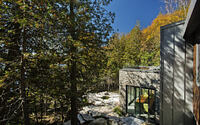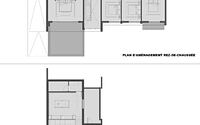Cedrus Residence by Atelier Boom Town
Designed in 2014 by Atelier Boom Town, this inspiring chalet is situated in Harrington, Canada.

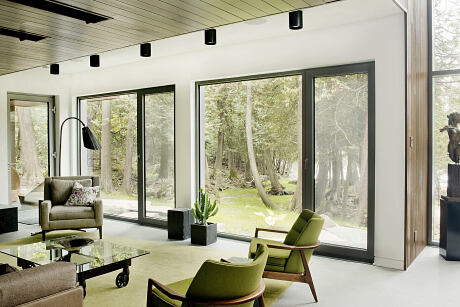
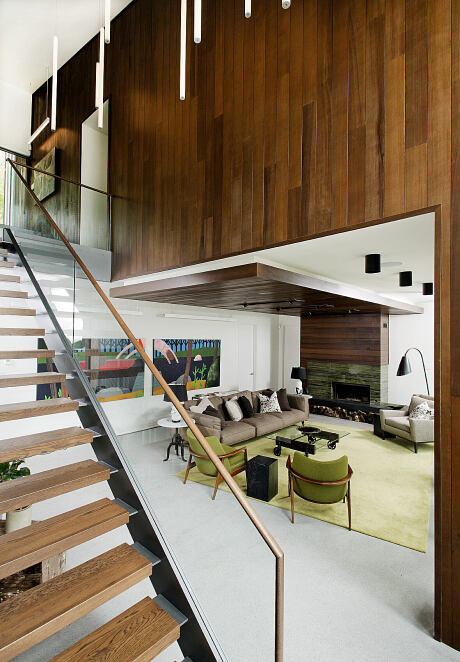
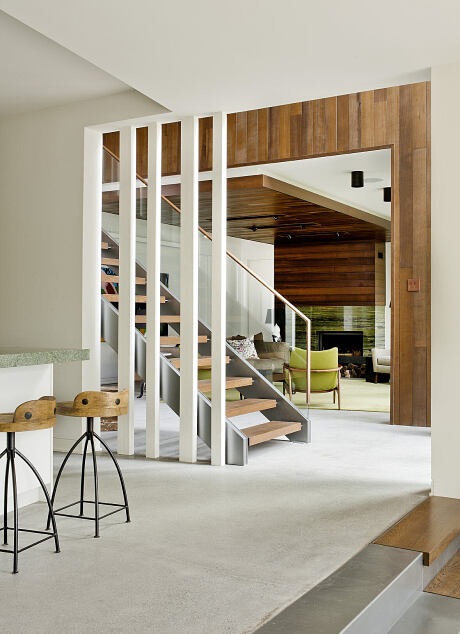
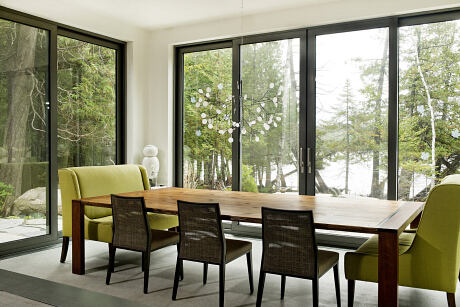
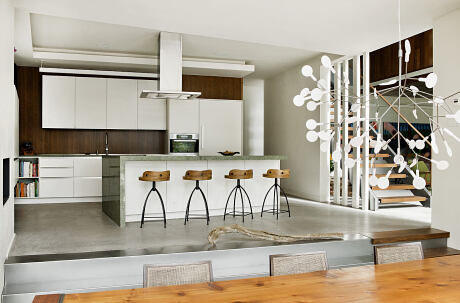
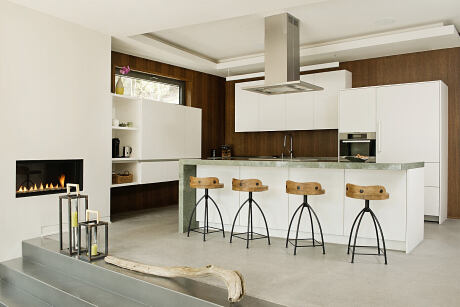
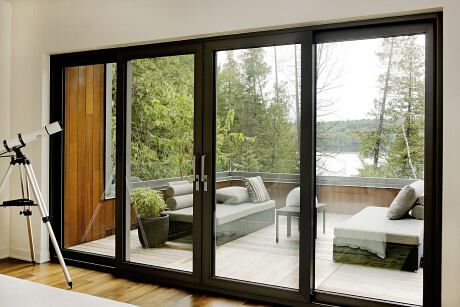
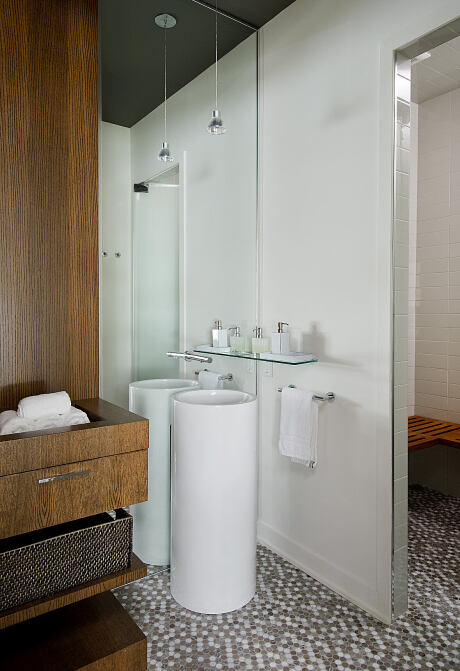
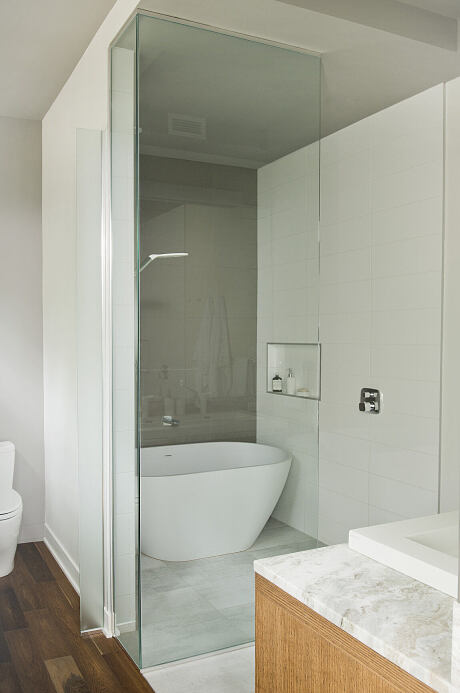
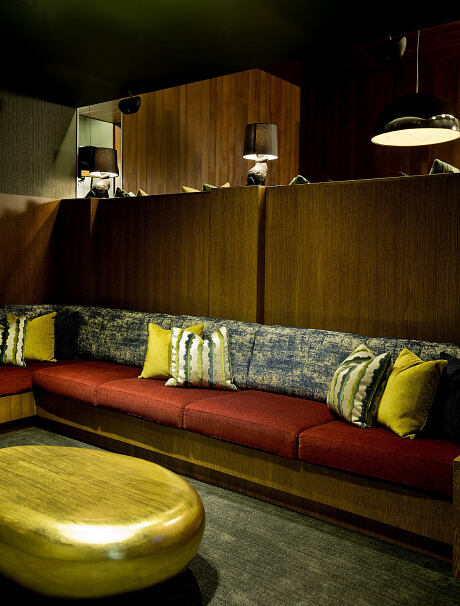
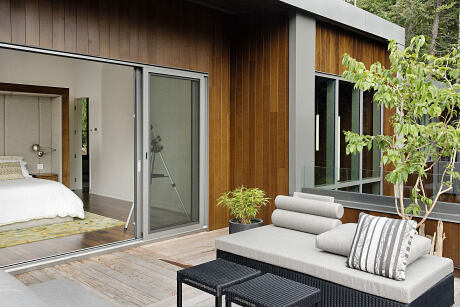
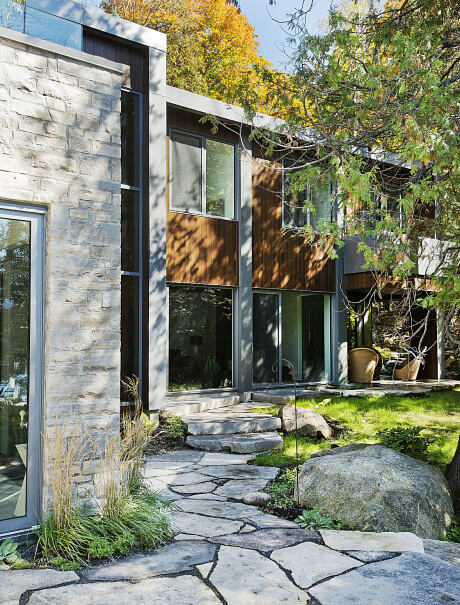
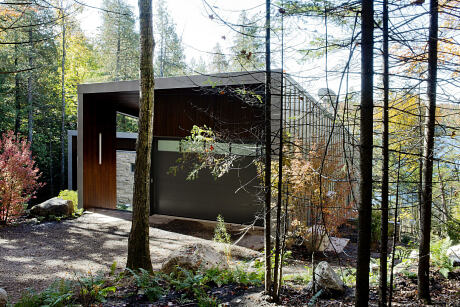
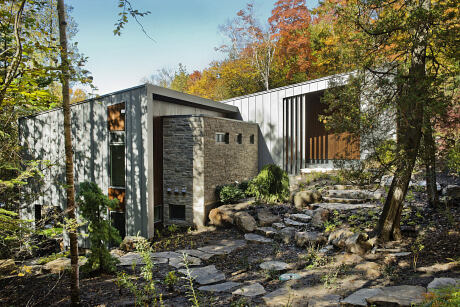
About Cedrus Residence
A Lakeside Retreat: Gate Lake Chalet
Nestled on Gate Lake’s shore, the chalet occupies nearly 80,000 pi2 (approximately 8,825 ft²) of gently sloping land. Majestic, mature cedar trees with inclined trunks border the property. Impressively, the chalet’s two-storey structure blends seamlessly with its surroundings, thanks to a roof slope mimicking the landscape.
Welcoming Entrances and Expansive Views
Access to the chalet’s upper level is via a spacious outdoor porch. On the other hand, the lower level houses the main living spaces—living room, kitchen, dining room. Conveniently, they align with the ground outside. As a result, multiple doors lead out to the lake-facing façades.
Moreover, an expansive terrace adjoining the master bedroom provides a breathtaking lake view. This sun-drenched spot guarantees relaxation for its dwellers.
Unique Design Choices and Natural Finishes
Both circulation axes’ extremities boast wide-open glazing, presenting an unrivaled landscape panorama. The building’s exterior features dressed stones and cedar cladding—a nod to the site’s natural beauty. And the sloping roof? Crafted from zinc-finished steel, it gracefully curves towards the ground. Thus, it provides a protective shield without obstructing the breathtaking surroundings that lie at the project’s core.
Photography courtesy of Atelier Boom Town
- by Matt Watts