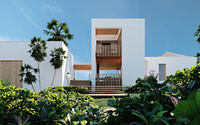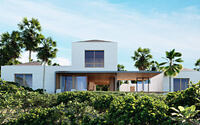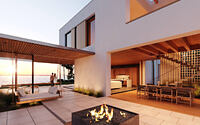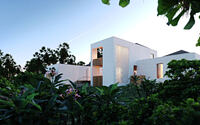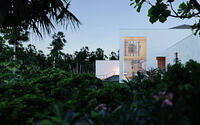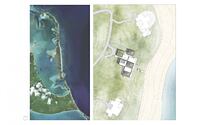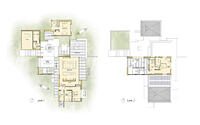Eight Bells by Heliotrope Architects
Embracing the Bahamas’ sun-soaked charm, Eight Bells is a contemporary waterfront residence, designed by the acclaimed Heliotrope Architects.
Nestled on an oceanfront site at 25 degrees N latitude, this modern retreat house thoughtfully responds to extreme ocean winds, intense sunlight, and potential coastal storm surge. The design employs strategic placement of window-walls, extensive shading, and an elevation of over 5 feet (1.52 meters), allowing storm surge to flow effortlessly around or beneath the structure.
Harmonizing with the island’s historic architectural character, Eight Bells seamlessly blends modernity and local craftsmanship with elements like masonry, tile, stucco, and cedar shingle roofing.

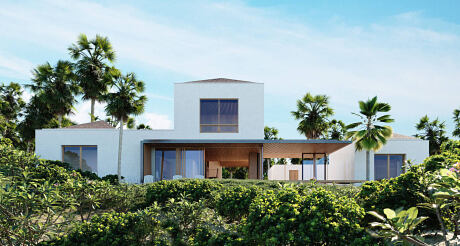
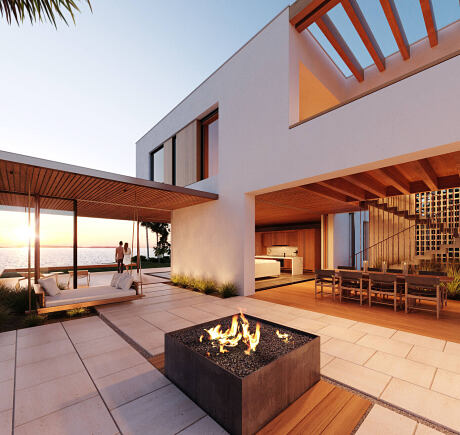
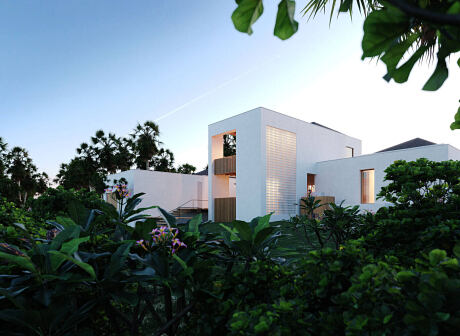

About Eight Bells
Harnessing Natural Elements in Architectural Design
At the core of our design philosophy lies the sun, wind, and light, elements we artistically integrate with locale-specific responses. One such ambitious project of ours is nestled on an ocean-front site at 25 degrees N latitude, a location perpetually confronted with intense sunlight and fierce ocean winds. Moreover, the building site finds itself 12 feet (about 3.7 meters) above sea level, making it a potential target for coastal storm surges. These unique site characteristics critically shape our architectural approach for this luxurious retreat home, envisioned for a dynamic American family of five.
Brilliant Solutions to Environmental Challenges
We have devised an ingenious design solution that features strategic placement of openings to stave off wind, and artfully arranged operable window-walls to control the wind’s path. To counter the extreme sunlight, we propose shading all living areas, both indoors and outdoors. This is accomplished via an imposing breeze-block shade wall, clever positioning of the second floor, and abundant overhangs. To safeguard against potential storm surges, we have raised the entire home over 5 feet (approximately 1.5 meters), enabling water to harmlessly flow around or beneath the three structures.
Creating Intimate Spaces with Dramatic Views
Our design thoughtfully arranges program elements to carve out a courtyard space, placing a captivating fire element at its heart. This serves as the focus and metaphorical ‘heart’ of the home. To ensure maximum privacy, we have strategically situated the bedrooms apart. Moreover, all living areas are oriented to provide sweeping views of the vast ocean. The building forms are straightforward, making them easy to execute by our local builders, and materials and finishes are handpicked based on the local talent available. Our selections include masonry, tile, stucco, and cedar shingle roofing.
Modern Design Meets Historical Charm
The end result is an architectural expression that masterfully strikes a balance between modern aesthetics and the island’s historical architectural charm, which boasts structures harking back to the British colonial era.
Photography courtesy of Heliotrope Architects
- by Matt Watts