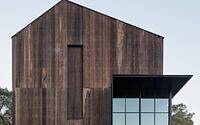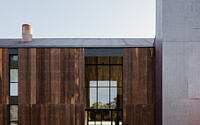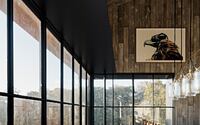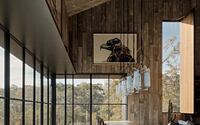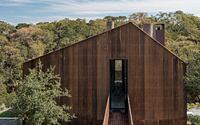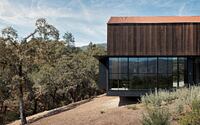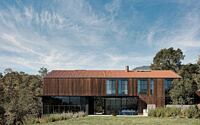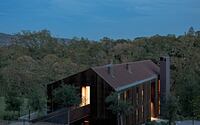Big Barn by Faulkner Architects
Tucked away in the less populous region of Napa’s wine country, Glen Ellen, California, Faulkner Architects presents a distinctive architectural marvel, the Big Barn. This barn house serves as an idyllic retreat that beautifully merges rusticity and sophistication.
Echoing the area’s rich agricultural heritage, the Big Barn is a 3,900-square-foot residence (approx. 362 square meters) that encapsulates the elegance of country living just an hour away from bustling San Francisco. This two-story creation, shaped from an original 1950s ranch house, ingeniously blends the vocabularies of barns and homes, with the landscape’s rolling hills and oak tree groves providing a picturesque backdrop. Adorned with full-height ventilation shutters, an asymmetrical gabled roof, and steel sash glazing, the Big Barn is a testament to harmonious design that respects both the natural environment and the region’s historical context.

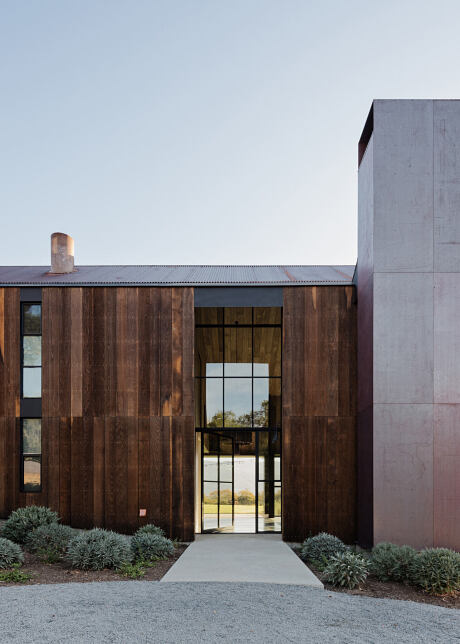
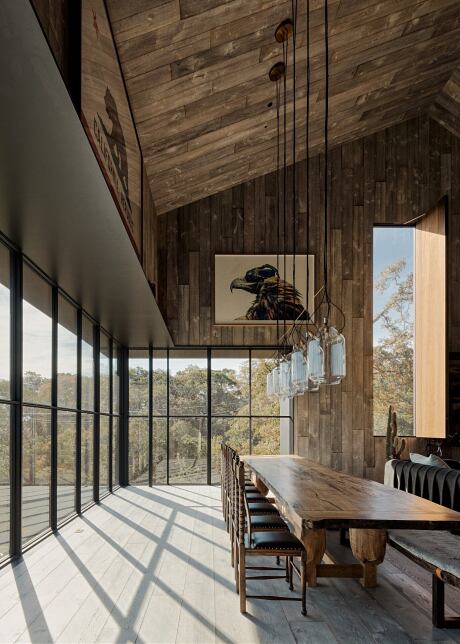
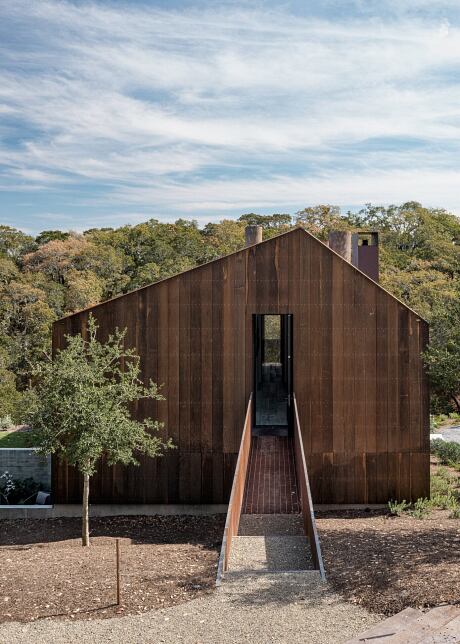
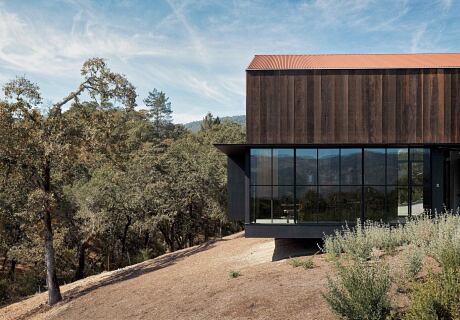
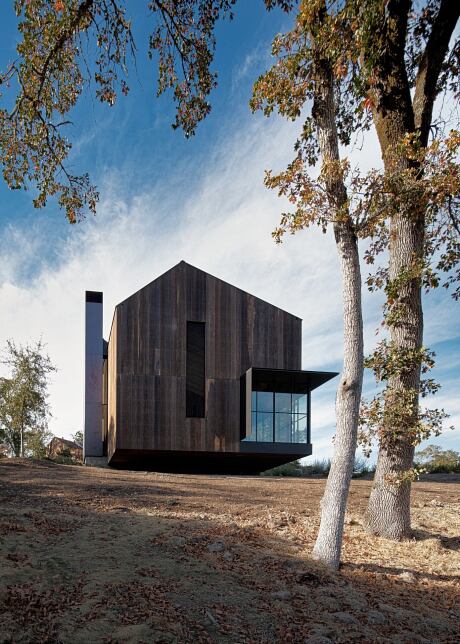
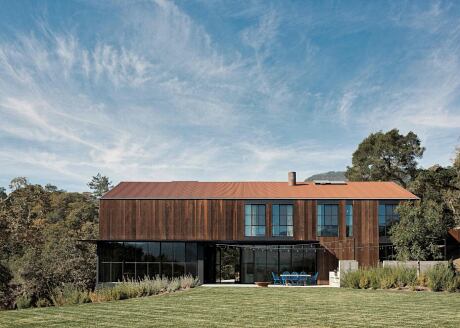
About Big Barn
Unveiling the Past: Glen Ellen and its Architectural Roots
Situated just north of San Francisco lies Glen Ellen, a quaint, less populous area nestled within the fertile stretches of the Napa wine country. This community, which pays homage to an original winery it’s named after, has agriculture deeply woven into its cultural fabric. The esteemed author Jack London, captivated by the land’s purity and redemptive allure, made this his home in the early 1900s. Less than an hour from the bustling city, Glen Ellen’s downtown is ensconced by rolling hills adorned with oak tree groves. The region’s strong agricultural heritage has invariably influenced its architectural landscape, leading to an interesting hybrid of rural and urban styles.
A prime example of this is a 1950s ranch house transformed into a family retreat, spanning over 3,900 square feet (approx. 36,230 square feet). This innovative development was inspired by a previously renovated tack barn on the same premises, which showcased a larger barn-like structure that was beautifully morphed into a bunkhouse.
Harmonizing with the Hills: An Architectural Journey
The architectural pursuit was guided by the client’s desire to construct a dwelling harmonious with the rolling hills and agricultural structures sprinkled across the landscape. The result was a simple, rectangular two-story edifice with an asymmetrical gabled roof. The roof’s shorter side is oriented towards the southwest sun, minimizing heat gain within the structure. The fenestration, organized to resemble tall, slender ventilation shutters, nods to traditional barn constructions and further reduces sun exposure.
The entryway, a magnified version of these vertical slit elements, is thoughtfully recessed to provide shade. Straying from traditional barn blueprints, the fireplace and chimney are aesthetically disconnected from the structure with glazed joints. On the east side, a vast steel sash glazed assembly opens to beautiful views and morning sunshine. This innovative assembly includes large sliding doors that disappear into the adjoining wall, extending the kitchen into the rear terrace.
Balancing Aesthetics with Sustainability: Design and Materiality
The upper portion of the main space, devoid of windows, recalls the hollow, shell-like spaces typical of barns. A prominent vertical wooden shutter, positioned at the southeast gable end, aligns perfectly with the interior access on both floors. This design choice facilitates a natural cooling system as the prevailing breezes flow through the structure when the ends are open.
The building’s design demonstrates respect for the natural environment; the structure is partially dug into the uphill side of the site to preserve the hillside and avoid unnecessary grading, while a portion cantilevers over the downhill side. The architects added a steel grated bridge to connect the upper sleeping level with the hillside and existing tack barn. A minimalistic material palette—reclaimed redwood, corrugated Corten steel, and black steel sash windows—is punctuated by integral gutters and the absence of overhangs, reinforcing the structure’s pared-back aesthetic. Inside, the unified design language continues with California Oak, used extensively across floors, walls, and ceilings.
Promoting Sustainability through Efficient Systems
This architectural gem not only offers an aesthetic retreat but also showcases sustainable design features. The incorporation of radiantly heated floors and minimal cooling (restricted to sleeping areas) demonstrates energy-conscious choices. Furthermore, enhanced glazing, insulation, and mechanically efficient systems mitigate energy use, providing an architectural masterpiece that marries beauty with environmental responsibility. This mindful blend of design elements, material selection, and energy-efficient systems creates a home that stands as a tribute to its agricultural heritage while embodying forward-thinking, sustainable architecture.
The Final Verdict: Redefining Rural Aesthetics
In the heart of Glen Ellen’s winemaking country, this transformed ranch house serves as a stunning testament to the seamless blending of traditional barn structures with contemporary design elements. This project underscores the potential of architecture not only as a form of creative expression but also as a medium for preserving cultural heritage and promoting sustainability.
By thoughtfully integrating the existing architectural vocabulary of the area with modern design principles and energy-efficient technologies, this rural retreat brilliantly showcases the evolution of architecture in the heart of wine country. Furthermore, it highlights how architects and designers can work in tandem with nature, respecting and enhancing the local landscape while also creating beautiful, functional, and sustainable spaces for living.
In conclusion, this Glen Ellen retreat offers an intriguing exploration into how the architectural nuances of a region’s history can guide and inspire the design of contemporary structures. By harmoniously blending the old and the new, this family getaway stands as a testament to the beauty of sustainable, context-aware design — a beacon of modern architectural innovation rooted firmly in its agrarian past.
Photography by Joe Fletcher
- by Matt Watts