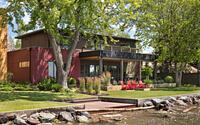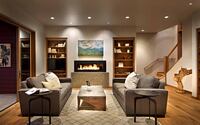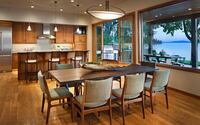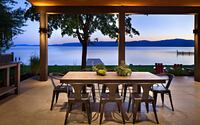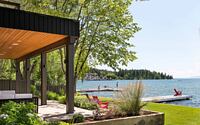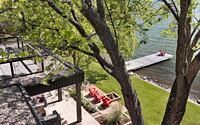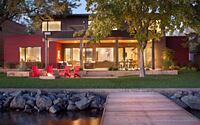River’s House 1 by Cushing Terrell
Experience the harmonious blend of the rugged Montana wilderness with elegant architecture at River’s House 1, a stunning lake house designed by Cushing Terrell.
Nestled on the scenic shores of Flathead Lake in Missoula, this property embraces the local landscape and is the epitome of lakefront living. The design style, transitional in nature, melds simplicity with refinement, employing clean lines and complimentary materials. Large windows serve as silent narrators, telling stories of the lake and surrounding mountains. All this, while facilitating seamless outdoor living and breathtaking views, makes River’s House 1 a shining jewel in the picturesque community of Bigfork.








About River’s House 1
Revitalizing the Lakeside: The Birth of River’s End Houses
At the heart of Montana, along the shores of the beautiful Flathead Lake, a unique project sought to breathe new life into a single, unassuming home: the River’s End Houses. This venture sits nestled amidst miles of largely untouched shoreline where the real estate is highly sought after. The River’s End Houses reside in Bigfork, a quaint community, located strategically at the Swan River’s mouth. When a preliminary feasibility study showed that the existing structure was no longer sustainable, the team at Cushing Terrell partnered with their client. Together, they conceived a unique solution—creating two homes in place of the one original.
Celebrating Lakefront Living: The Design Philosophy of River’s End Houses
The River’s End Houses embody the true essence of lakefront living. Every indoor and outdoor space is meticulously designed to face the lake, ensuring the residents enjoy an unobstructed view of the natural beauty. Both houses feature clean lines and use harmonious materials, reinforcing the simplistic yet elegant style that defines these spaces. The transitional and efficient interior spaces stay humble, allowing the stunning lakeside setting, visible through their windows, to steal the show. Yet despite the shared design philosophy, each house takes a distinctive approach.
Distinctive Characteristics: House 1 and House 2
House 1 exudes a sense of familiarity with its horizontal and low-lying structure, perfectly blending with the surrounding landscape. It capitalizes on seamless ground-level outdoor living opportunities, making the most of its lakeside location.
On the other hand, House 2 presents a strikingly contemporary form, a design derived from the constraints of its lot. This house dares to stretch vertically, culminating in a rooftop deck. From this elevated viewpoint, residents enjoy a bird’s eye view of the lake and the majestic mountains beyond. It’s here where the divergence between the two houses becomes strikingly clear, each representing a unique take on the beauty of lakefront living.
Photography by Gibeon Photography
- by Matt Watts