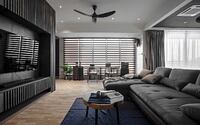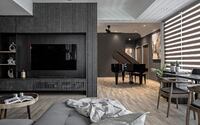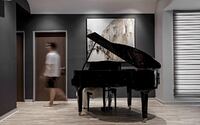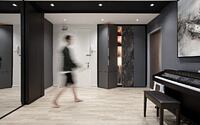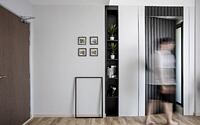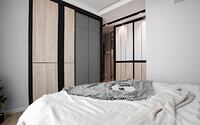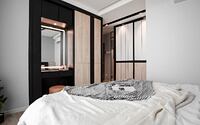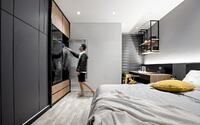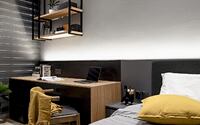Simple Luxury Living by Wood & Col Interior Design
Experience the blend of luxury and tranquility at Simple Luxury Living, a stunning penthouse in Tanjong Tokong, Penang, Malaysia. Created by Wood & Col Interior Design, this residence combines modern minimalism with zen elements, centered around an elegant grand piano.
Nestled in Skyridge Garden, a luxury high-rise, the penthouse provides breathtaking sea views from its lush, five-acre landscape.

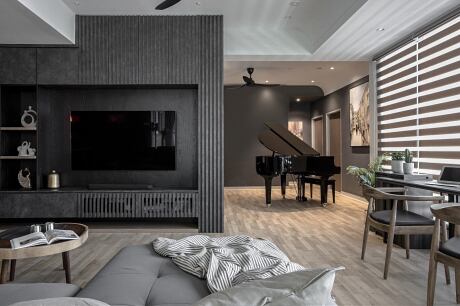
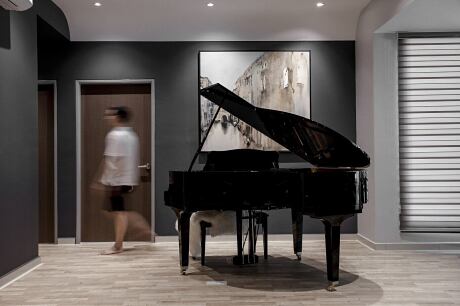
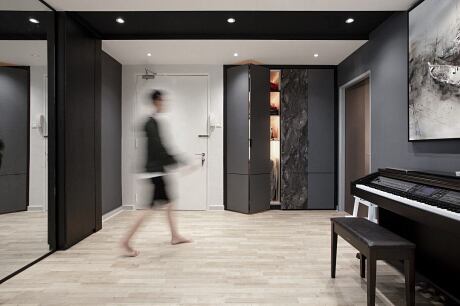
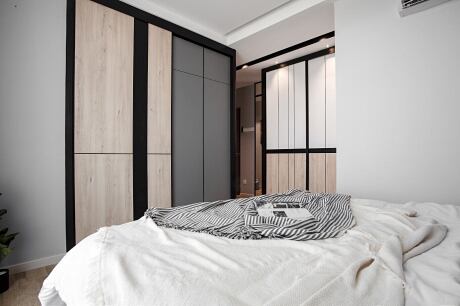
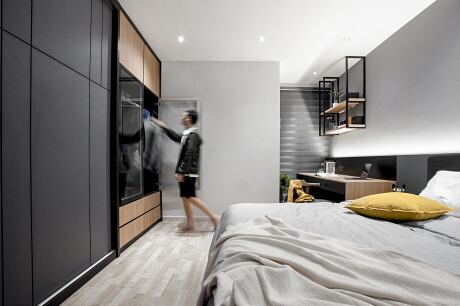
About Simple Luxury Living
Unveiling Skyridge Garden: A Luxurious High-Rise Oasis
Skyridge Garden is a luxury high-rise residential development, a beacon of opulence set amidst the tranquility of Tanjong Tokong, Penang, Malaysia. This elite penthouse finds its home nestled within a serene, tree-rich landscape complemented by uninterrupted sea views. An expansive, lush paradise spanning over 5 acres (about 20,234 square meters) brims with vibrant greenery and parks, creating an atmosphere that captures the cool sea breeze and offers the calmness of shady trees.
Crafting a Balanced Lifestyle: The Fusion of Modern and Zen
In our quest to craft a balanced work-life environment, we’ve taken a unique approach, intertwining elements of “modern” and “zen” within our design philosophy. This comes to life through the integration of materials, spatial planning, decorative items, and a thoughtful color palette. With the owners being passionate music enthusiasts, a majestic grand piano becomes an arresting centerpiece in the penthouse’s foyer. It serves as a luxurious detail, instantly drawing attention and amplifying the glamour of the entire living space.
Sophistication in Simplicity: The Aesthetic Vision of Skyridge Garden
The prevailing style of the penthouse is a masterful mix of understated elegance and classic sophistication. A neutral yet dark palette pairs gracefully with subtle, luxurious details, invoking an ambiance of tranquility and calm. The neutral tones bestow upon the house a minimalist look, beautifully aligning with design aesthetics.
Innovative Space Planning: Merging Urban and Natural Elements
Our spatial planning promotes simplicity, openness, and spaciousness, fostering a seamless and transparent common space. By integrating materials like stone and wood, we’ve crafted an aesthetic that’s both delicate and exquisite. This strategy allows us to strike a balance between urban and natural elements, leveraging the purity of materials, and the play of natural light and shadow.
Photography by xijproduction
Visit Wood & Col Interior Design
- by Matt Watts