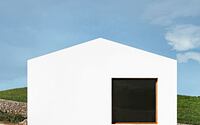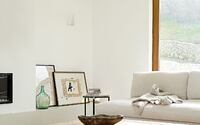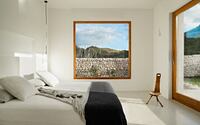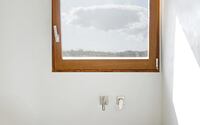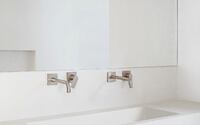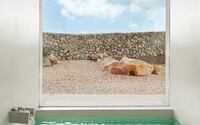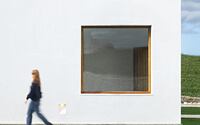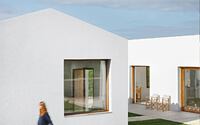House E by Marina Senabre
Welcome to House E, a breathtaking modern, minimalist apartment located on the beautiful island of Menorca, Spain. Designed by renowned architect Marina Senabre, House E is a stunning conversation between traditional Menorcan architecture and contemporary design aesthetics.
It’s a dazzling juxtaposition of two independent architectural volumes – a charming gabled structure and a sleek rectangular prism – both deftly integrated with the serene Menorcan countryside. House E is designed to cherish concept, proportion, and simplicity, foregoing any unnecessary ornamentation. The interiors reflect warmth through natural woodwork and maintain continuity with the surrounding landscape via large square openings.

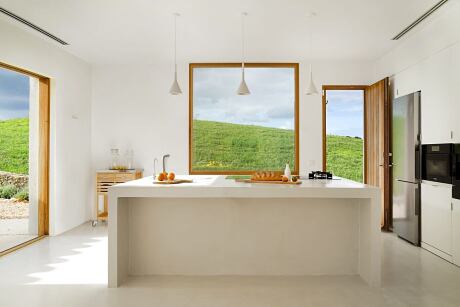
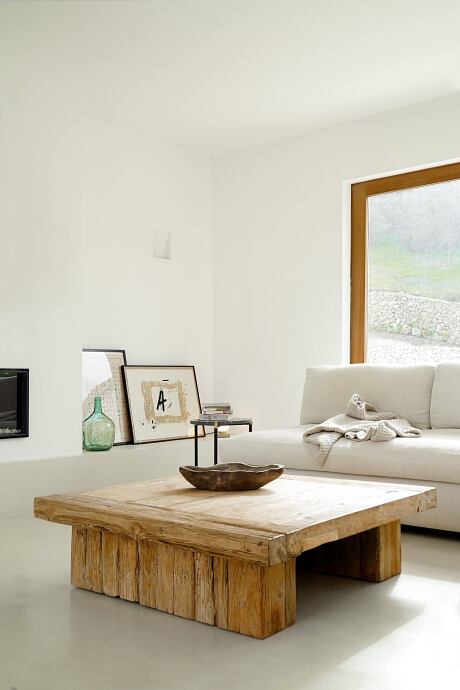
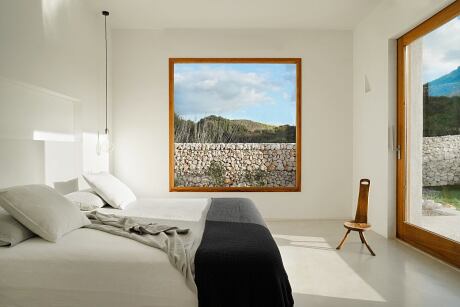

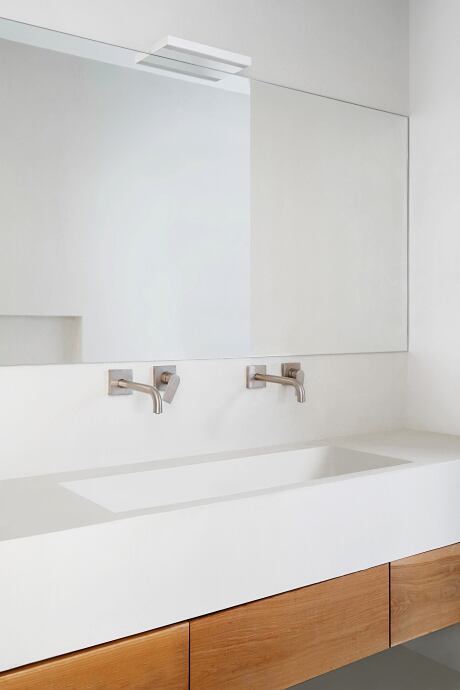
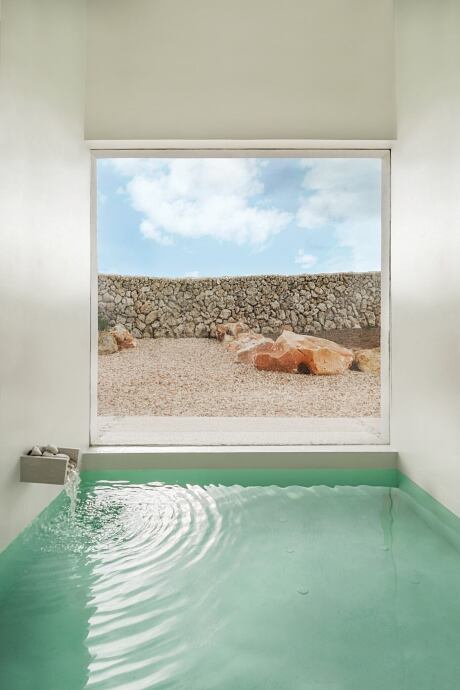

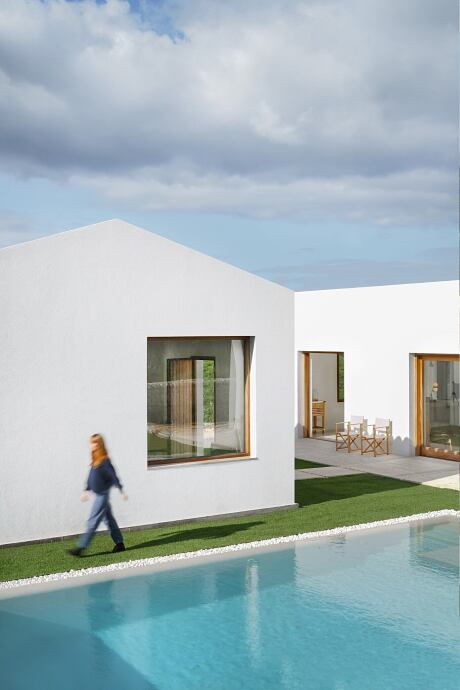
About House E
A Dynamic Dialogue in Architecture
Imagine a house that exists as a dynamic dialogue between two distinct architectural forms. On one side, we have the traditional construction emblematic of Menorca’s heritage; on the other, a nod to contemporary architecture. Here, a quaint gabled unit and a sleek rectangular prism meet and communicate through a shared language of design aesthetics and composition.
The Dance between Geometry and Nature
Equally compelling is the contrast between the precise geometry of the building and the sinuous nature enveloping it. As if both performing a delicate dance, the architecture integrates seamlessly with the surrounding landscape, demonstrating respect while simultaneously standing out.
Welcoming the Menorca Landscape Indoors
The Menorcan countryside becomes an integral part of the house, entering through large square apertures that serve as living canvases, tying the dwelling intimately to its territorial context.
A Balance of Minimalism and Warmth
In the interior, the home’s design captures a unique duality—minimalist yet warm. This balance is achieved through the use of unbroken materials covering both horizontal and vertical surfaces, which gracefully interact with traditional elements such as natural woodwork. Stripped of ornamentation, the house prizes concept, proportion, and simplicity over all else.
A Thoughtful Space Allocation
Living spaces, including the kitchen, dining area, and lounge, find their place in the larger volume. These areas interconnect with each other and with the outdoors via grand openings and internal patios, thereby brightening and giving structure to more private spaces.
The Auxiliary Pavilion: A Multifunctional Retreat
The smaller structure functions as an auxiliary pavilion, hosting a comprehensive guest room on one side, and a sports space coupled with a cozy indoor pool on the other. This space allows complete immersion in the Menorcan landscape, providing an ideal place for relaxation and contemplation.
Photography by Julio Feroz
- by Matt Watts