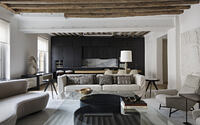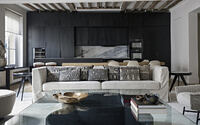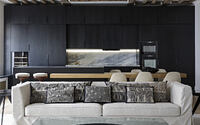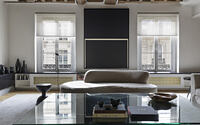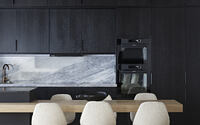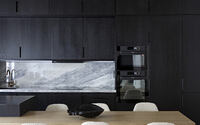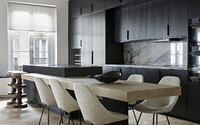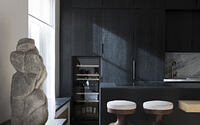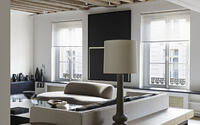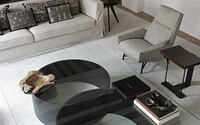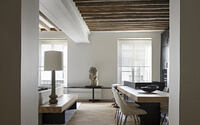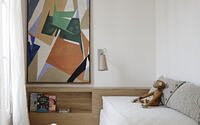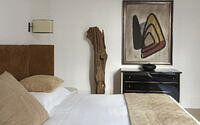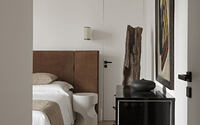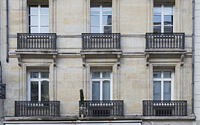TP Apartment by Studio Arthur Casas
Immerse yourself in the TP Apartment, a stunning example of modern design nestled in the heart of Paris, France. Nestled on one of the city’s most elegant streets, synonymous with high fashion stores and prominent art galleries, this residence has been thoughtfully designed by Studio Arthur Casas in collaboration with architect Marina Werfel in 2020.
Tailored to meet the needs of a family with two children, this apartment beautifully balances practicality with integrated, welcoming spaces, perfect for hosting friends and living comfortably. While respecting the original structure of the building, the design effortlessly brings together the living room, dining room, and kitchen, all in one captivating space. With a monochromatic palette, natural wood and iron finishes, and carefully selected furniture and art pieces sourced from Paris, the TP Apartment truly embodies the essence of contemporary Parisian elegance.










About TP Apartment
A Chic Parisian Oasis by Arthur Casas
Nestled on a fashionable street in Paris, renowned for its concentration of top-tier fashion stores and art galleries, you’ll find an apartment masterfully designed by Arthur Casas, in collaboration with architect Marina Werfel. The apartment serves as the perfect abode for its residents—a couple with two children—who desired a practical, unified space capable of accommodating both social gatherings and the hustle and bustle of family life.
Harmonizing Space and Original Structure
One of the project’s main challenges was to create a seamless flow between spaces while respecting and adapting to the limitations imposed by the original structure of the apartment, which was carefully preserved in its original glory. The social area—a harmonious blend of the living room, dining room, and kitchen—skillfully manifests this design vision. Furniture placement cleverly delineates each area, setting the stage for the apartment’s layout, while a monochromatic palette and carefully chosen materials ensure aesthetic cohesion throughout the space.
Chosen Details: Finishing Touches in Wood and Iron
In terms of finishing, there was a marked preference for the textures of wood and the use of iron in natural tones. The client collaborated in the selection of furniture and art pieces, many of which were sourced directly from Paris. Among the notable elements are a collection of assorted sofas, strategically arranged to create a balanced atmosphere. In addition, a custom-made stool, situated behind the sofa, doubles as an object stand and extra seating for dining room gatherings.
Photography courtesy of Studio Arthur Casas
- by Matt Watts