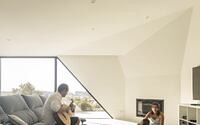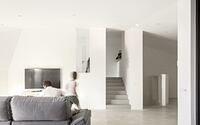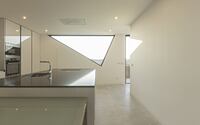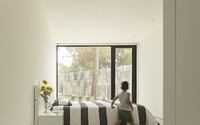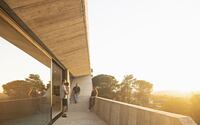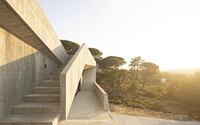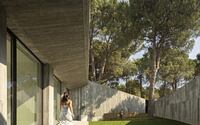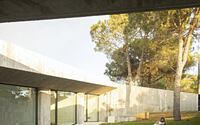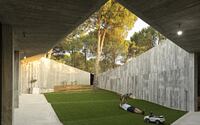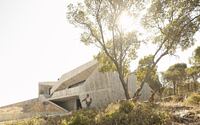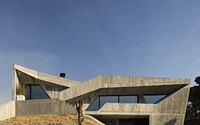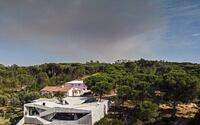Povo House by Contaminar
Discover the Povo House, a striking contemporary home carved in the rocky terrain of Leiria, Portugal. Designed in 2021 by the creative minds at Contaminar, this three-bedroom property incorporates concrete aesthetics, cleverly mirroring the rugged landscape that surrounds it.
With its intricate design, the Povo House pays homage to the primal connection between humanity and its environment, embodying the paradox of the harsh, eternal stone as a warm, welcoming haven. Marvel at the unique architecture of this house, from its voluminous living spaces and the privacy it offers to its residents, to the thoughtfully positioned spaces that capture light and offer sweeping views of the surrounding pine forest.

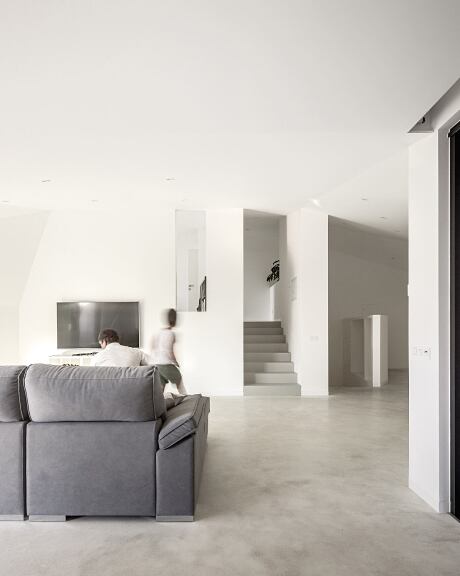
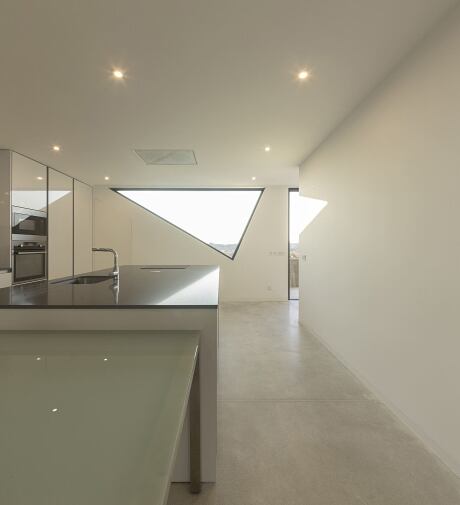
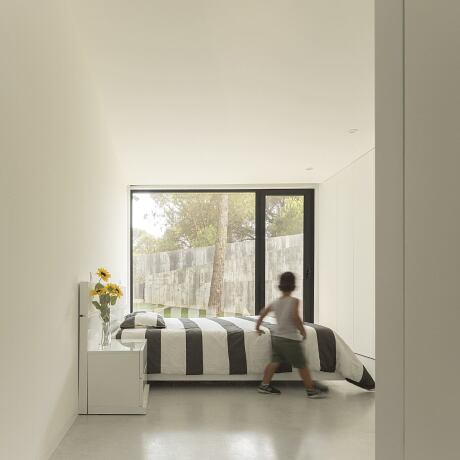
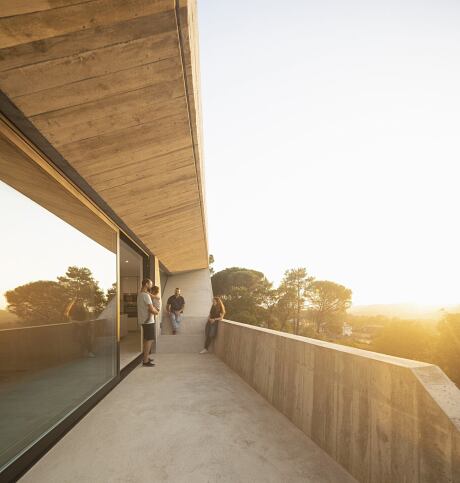
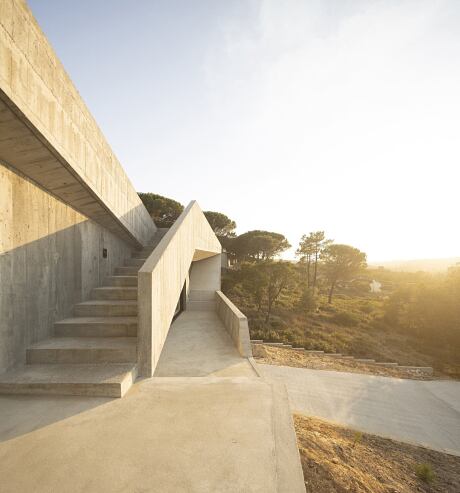
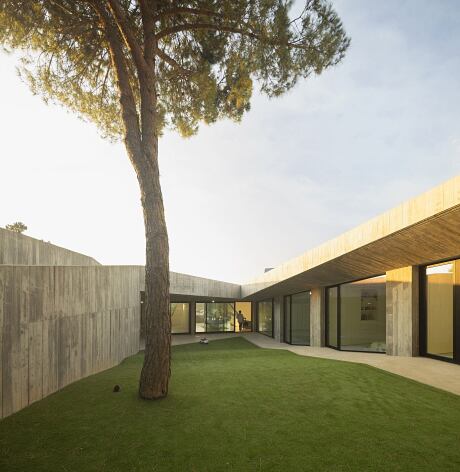
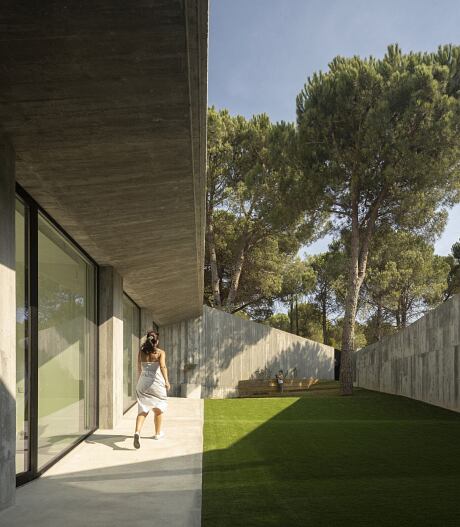
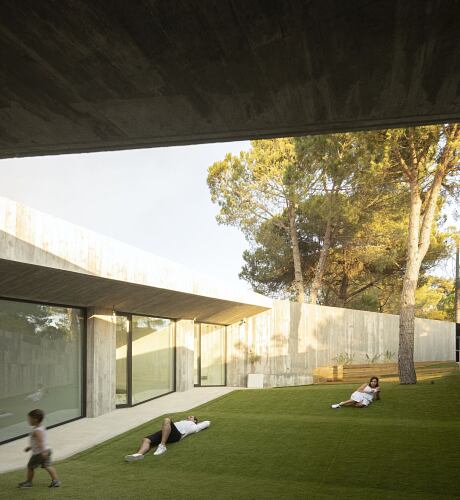
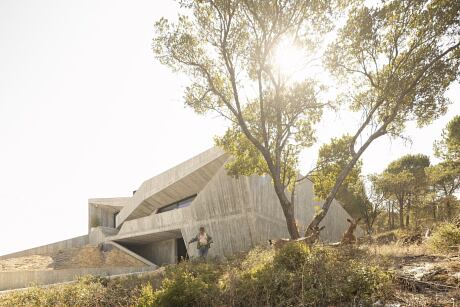
About Povo House
The Conceptual Inspiration: A Cave Amidst Rocky Elements
At Povo, on the outskirts of Leiria, Portugal, an extraordinary project takes shape, inspired by the rocky, limestone-rich landscapes, irregular topographies, and sharp contrasts of the area. This unique geological context provided the architects with a dreamlike and romantic conceptual starting point that still maintains a strong connection to the physical and intrinsic reality of the place. Hence, the idea of a cave was born — an austere, carved, and denticulated refuge humanized by its occupants, a tribute to humanity’s beginnings and its symbiotic relationship with the environment.
Courage in Concrete: A Cave amidst a Diverse Landscape
A concrete cave, envisioned and constructed with volumetric courage, emerges amidst a diverse and seemingly inhospitable landscape. This standalone home delicately balances the glimpse of the surrounding pine forest with the privacy of its residents. The design, marked by a plethora of circuits, arranges spaces with harmony and simplicity, centering on one vital element: light, which subtly breaks the primitive elements and sinuous lines.
Unfolding the Layout: Light, Space, and Connectivity
The layout of this three-bedroom home spans two and a half floors, featuring a patio that distributes, arranges, and connects both interior spaces and exterior paths. The main entrance envelops the existing pine forests and frames the vegetation between its sharply angled walls. The generously proportioned, double-height entrance connects to the living room, providing a view of the northwest landscape and allowing light and warmth from the south-facing patio, adapted to the terrain’s irregularity. The living room leads to a concrete balcony, perfect for sunset contemplation.
Enhanced Accessibility and Exceptional Views
An external access leads to an office distinguished by a wide glass opening on a different level, half a floor above, and also connects to the roof offering a 360-degree view of the surroundings. A separate ramp connects the patio to a private secondary access that permits visitors to reach the office without passing through the house.
Harmonizing the Public and Private: Casa Povo’s Approach
Casa Povo sensitively adapts to the land’s cut in relation to its original layout, subtly distinguishing itself while maintaining a harmonious balance between public and private spaces. The spatial distribution and volume of the rooms follow and reflect the site’s topographical variations. The gently ascending ramp allows direct access to the patio, living room, and kitchen, seamlessly connecting indoor and outdoor elements.
Playful Interconnectivity: Internal Garden and Living Spaces
An internal garden with ramps introduces playful sensorial expression, especially for children, by interconnecting the garden with the roof. This permeability links the cave-like building with the architectural frames that section the built spaces and the garden.
Functional Design: Service Areas and Natural Ventilation
Underneath the office, halfway through the room lies a service area (laundry room), connected to the outside. The design solution enables the entry of light and natural ventilation through gaps created between each level of the staircase, which connects the room’s balcony to the upper-floor office.
Spatial Narrative: Connecting Spaces and Forms
The need to connect spaces results in a compelling spatial narrative that guides the rhythm and composition of the architectural form. This strong narrative gives meaning to the spatial distribution, effectively fulfilling its function and lending shape to the architectural object.
Monolithic Charm: Exposed Concrete and Wooden Slatted Formwork
Exposed concrete with wooden slatted formwork is the predominant construction element on the façades, lending a dense monolithic quality to the building. This design element not only enhances the architectural form but also embodies the primary source of inspiration: a humanized cave that provides both refuge and warmth.
Photography by Fernando Guerra – FG+SG
- by Matt Watts